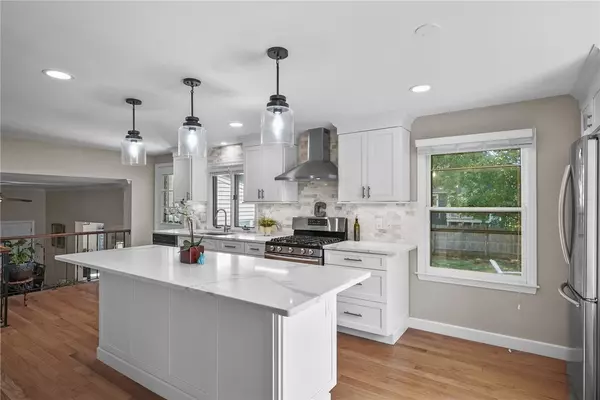$550,000
$550,000
For more information regarding the value of a property, please contact us for a free consultation.
3 Beds
2 Baths
2,607 SqFt
SOLD DATE : 10/20/2022
Key Details
Sold Price $550,000
Property Type Single Family Home
Sub Type Single Family Residence
Listing Status Sold
Purchase Type For Sale
Square Footage 2,607 sqft
Price per Sqft $210
Subdivision Rumford
MLS Listing ID 1316941
Sold Date 10/20/22
Style Contemporary,Split-Level,Tri-Level
Bedrooms 3
Full Baths 2
HOA Y/N No
Abv Grd Liv Area 2,607
Year Built 1984
Annual Tax Amount $6,540
Tax Year 2021
Lot Size 10,018 Sqft
Acres 0.23
Property Description
This custom split-level home has undergone many recent updates, and is ready for you to move right in!! Sitting on a cul-de-sac in Rumford and walking distance (with new sidewalks all the way) to Myron J. Francis Elementary School, this property is perfect for both families and entertaining! Entering in through the front door, the living room and eat-in-kitchen are up a flight of stairs, where you'll find recently refinished hardwood floors and a completely updated kitchen! Three bedrooms and the main full-bathroom are another flight up from there. Straight ahead the new tile floor leads you to a spacious dining area, a full bath with jacuzzi tub and separate shower stall, a family room with wet-bar, quartz counters, cathedral ceiling with skylight and sliders out to the fenced in backyard. From this level you also have access to the two garage bays. Down another level and you have additional finished space, currently being used for storage, a large cedar closet, and the utility and laundry area, where rough framing was installed for another room - ready to be finished to meet your needs! The electrical service was recently upgraded to 200 amps. ***H&B offers due Wed (9/7) by noon***
Location
State RI
County Providence
Community Rumford
Zoning R3
Rooms
Basement Interior Entry, Partial, Partially Finished
Interior
Interior Features Wet Bar, Cedar Closet(s), Internal Expansion, Skylights, Cable TV, Wood Burning Stove
Heating Baseboard, Gas
Cooling None
Flooring Ceramic Tile, Hardwood, Carpet
Fireplaces Type None
Fireplace No
Window Features Skylight(s)
Appliance Dryer, Dishwasher, Gas Water Heater, Oven, Range, Refrigerator, Washer
Exterior
Exterior Feature Paved Driveway
Parking Features Attached
Garage Spaces 2.0
Fence Fenced
Community Features Golf, Highway Access, Near Hospital, Near Schools, Public Transportation, Recreation Area, Shopping, Sidewalks
Utilities Available Sewer Connected
Total Parking Spaces 6
Garage Yes
Building
Lot Description Cul-De-Sac
Story 1
Foundation Concrete Perimeter
Sewer Connected
Water Connected
Architectural Style Contemporary, Split-Level, Tri-Level
Level or Stories 1
Structure Type Drywall,Vinyl Siding
New Construction No
Others
Senior Community No
Tax ID 11HOLLOWRIDGERDEPRO
Security Features Security System Leased
Financing Cash
Read Less Info
Want to know what your home might be worth? Contact us for a FREE valuation!

Our team is ready to help you sell your home for the highest possible price ASAP
© 2025 State-Wide Multiple Listing Service. All rights reserved.
Bought with Lenox Realty Group
GET MORE INFORMATION
Broker-Owner






