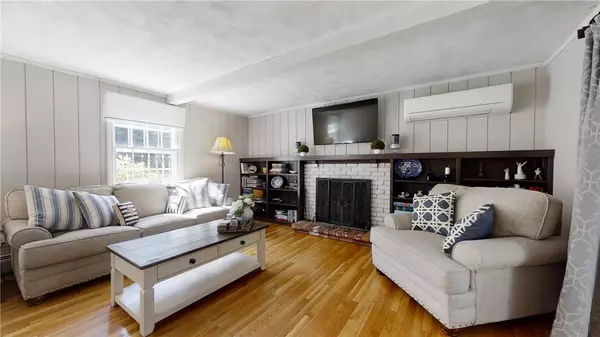$700,000
$750,000
6.7%For more information regarding the value of a property, please contact us for a free consultation.
4 Beds
4 Baths
3,690 SqFt
SOLD DATE : 08/31/2022
Key Details
Sold Price $700,000
Property Type Single Family Home
Sub Type Single Family Residence
Listing Status Sold
Purchase Type For Sale
Square Footage 3,690 sqft
Price per Sqft $189
Subdivision High Hawk
MLS Listing ID 1313938
Sold Date 08/31/22
Style Colonial
Bedrooms 4
Full Baths 2
Half Baths 2
HOA Y/N No
Abv Grd Liv Area 2,890
Year Built 1971
Annual Tax Amount $10,434
Tax Year 2021
Lot Size 1.010 Acres
Acres 1.01
Property Description
Perfect home to call your own before school starts! Highly desirable High Hawk neighborhood! Well-appointed and maintained, updated 4-bedroom colonial. Spacious floor plan with formal living and dining room with custom stain glass window inserts and casual, cozy family room with fireplace. Updated eat-in-kitchen with granite, ample cabinetry and new stainless appliances. First floor offers lavette. The primary bedroom features large walk-through closet, updated bathroom with double sinks and sliding farm door linen closet/vanity station. 3 large additional bedrooms and updated bathroom complete the second floor. Fully finished basement provides bonus space ideal for entertaining, playroom, home office, guest space with half bath. Cedar closet in basement as well as storage with shelving. Outdoor entertaining abound in this home- large custom built 3-season screened porch off of family room opens to deck leading to large, flat and private backyard. New ductless AC for first and second floors. Hardwoods throughout. Replaced septic system. Prime location- minutes to schools, highways and shopping.
Location
State RI
County Kent
Community High Hawk
Rooms
Basement Full, Interior Entry, Partially Finished
Interior
Interior Features Attic, Skylights, Tub Shower
Heating Baseboard, Gas, Hot Water
Cooling Ductless
Flooring Carpet, Ceramic Tile, Hardwood
Fireplaces Number 1
Fireplaces Type Masonry
Fireplace Yes
Window Features Skylight(s)
Appliance Dryer, Dishwasher, Disposal, Gas Water Heater, Microwave, Oven, Range, Refrigerator, Water Heater, Washer
Exterior
Exterior Feature Deck, Sprinkler/Irrigation, Paved Driveway
Parking Features Attached
Garage Spaces 2.0
Community Features Highway Access, Near Schools, Recreation Area, Shopping, Tennis Court(s)
Porch Deck, Porch, Screened
Total Parking Spaces 6
Garage Yes
Building
Lot Description Sprinkler System, Wooded
Story 2
Foundation Concrete Perimeter
Sewer Septic Tank
Water Connected, Public
Architectural Style Colonial
Level or Stories 2
Structure Type Drywall,Wood Siding,Clapboard
New Construction No
Others
Senior Community No
Tax ID 1480HIGHHAWKRDEGRN
Financing Conventional
Read Less Info
Want to know what your home might be worth? Contact us for a FREE valuation!

Our team is ready to help you sell your home for the highest possible price ASAP
© 2025 State-Wide Multiple Listing Service. All rights reserved.
Bought with RE/MAX Profnl. Newport, Inc.
GET MORE INFORMATION
Broker-Owner






