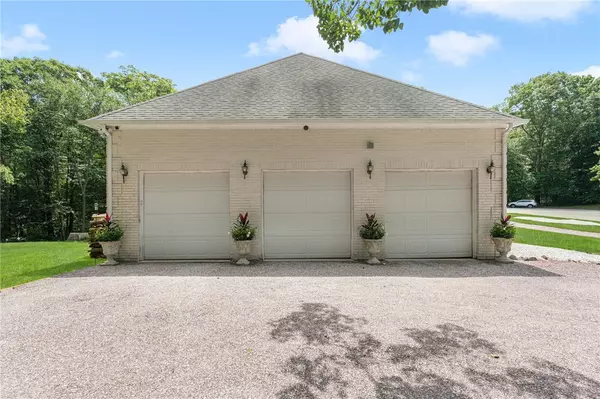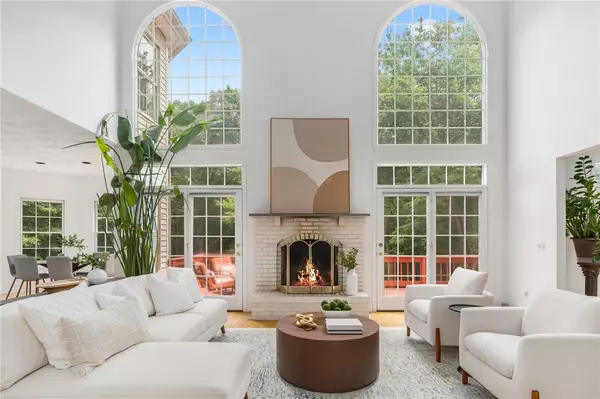$975,000
$998,000
2.3%For more information regarding the value of a property, please contact us for a free consultation.
4 Beds
3 Baths
5,026 SqFt
SOLD DATE : 08/31/2022
Key Details
Sold Price $975,000
Property Type Single Family Home
Sub Type Single Family Residence
Listing Status Sold
Purchase Type For Sale
Square Footage 5,026 sqft
Price per Sqft $193
Subdivision Frenchtown Estates
MLS Listing ID 1315432
Sold Date 08/31/22
Style Colonial
Bedrooms 4
Full Baths 3
HOA Y/N No
Abv Grd Liv Area 3,263
Year Built 1995
Annual Tax Amount $13,768
Tax Year 2021
Lot Size 2.000 Acres
Acres 2.0
Property Description
Beautiful custom-built home on a private cul-de-sac in East Greenwich!
This stunning home in desirable Frenchtown Estates is bathed in natural light throughout the home. The open concept starts with a 23-foot foyer entry which leads into a large family room with cathedral ceilings. The family room opens up to the eat-in kitchen which includes new stainless-steel appliances, granite countertops, and large windows overlooking the yard. The kitchen opens up to an office area room. From there you can head into the oversized formal dining room, walk through the dining room, and head into the large living room. Upstairs features the primary suite, 3 spacious bedrooms, and a full bathroom. Head down the side staircase and walk down to the lower level where you're greeted with a huge open area for a rec room, inlaw suite, etc, and plenty of storage. Walk out through the lower-level french doors to the lovely private backyard. This home has it all.
Location
State RI
County Kent
Community Frenchtown Estates
Rooms
Basement Full, Partially Finished, Walk-Out Access
Interior
Interior Features Cathedral Ceiling(s), Tub Shower
Heating Forced Air, Oil
Cooling Central Air
Flooring Hardwood
Fireplaces Number 2
Fireplaces Type Masonry
Fireplace Yes
Appliance Dishwasher, Oven, Oil Water Heater, Range, Refrigerator, Range Hood
Exterior
Exterior Feature Deck, Sprinkler/Irrigation
Parking Features Attached
Garage Spaces 3.0
Community Features Near Schools, Shopping, Tennis Court(s)
Utilities Available Underground Utilities
Porch Deck
Total Parking Spaces 11
Garage Yes
Building
Lot Description Cul-De-Sac, Sprinkler System
Story 2
Foundation Concrete Perimeter
Sewer Septic Tank
Water Well
Architectural Style Colonial
Level or Stories 2
Structure Type Drywall
New Construction No
Others
Senior Community No
Tax ID 140CANTERBURYLANEEGRN
Financing Conventional
Read Less Info
Want to know what your home might be worth? Contact us for a FREE valuation!

Our team is ready to help you sell your home for the highest possible price ASAP
© 2025 State-Wide Multiple Listing Service. All rights reserved.
Bought with Residential Properties Ltd.
GET MORE INFORMATION
Broker-Owner






