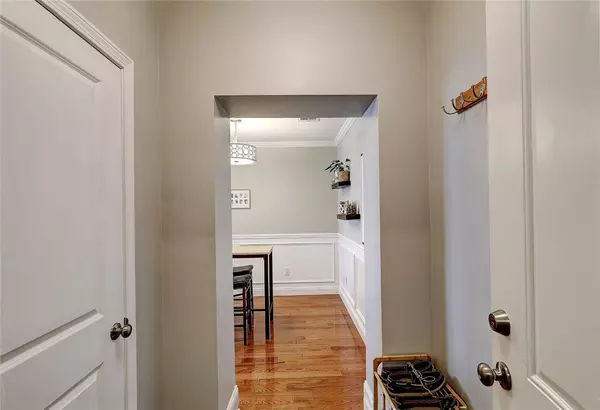$385,000
$385,000
For more information regarding the value of a property, please contact us for a free consultation.
2 Beds
1 Bath
860 SqFt
SOLD DATE : 07/29/2022
Key Details
Sold Price $385,000
Property Type Condo
Sub Type Condominium
Listing Status Sold
Purchase Type For Sale
Square Footage 860 sqft
Price per Sqft $447
Subdivision East Side/Mount Hope
MLS Listing ID 1311942
Sold Date 07/29/22
Bedrooms 2
Full Baths 1
HOA Fees $327/mo
HOA Y/N No
Abv Grd Liv Area 860
Year Built 2018
Annual Tax Amount $4,199
Tax Year 2020
Lot Size 1.000 Acres
Acres 1.0
Property Description
Chapel Hill East Condominiums offers 24 units in a pet-friendly, elevatored brick building which is centrally located on the East Side of Providence. Unit 310 enjoys a top location in the building: this is a 3rd floor, SW corner unit with spectacular views of the neighboring
Church of the Holy Name, stained glass and all! Only three years old, the condo offers features rarely found at this price on the East Side: open floor plan, gas fireplace, well-appointed and spacious kitchen, attractive bathroom with subway tile, new windows
facing south and west, laundry in unit, wood floors, central A/C.
Note: In addition to the current HOA fee, there is a monthly special assessment of $283.67 for the next three years (10K amortized over 3 years). Seller will credit Buyer $3,000 at closing to cover ~1st year of assessment.
Projected R/E annual tax bill for 2021: $3,401 (with Homestead Exemption)
Location
State RI
County Providence
Community East Side/Mount Hope
Zoning R2
Rooms
Basement None
Interior
Interior Features Tub Shower, Elevator, Cable TV
Heating Forced Air, Gas, Individual
Cooling Central Air
Flooring Ceramic Tile, Hardwood
Fireplaces Number 1
Fireplaces Type Gas, Zero Clearance
Fireplace Yes
Window Features Thermal Windows
Appliance Dryer, Dishwasher, Electric Water Heater, Disposal, Microwave, Oven, Range, Refrigerator, Range Hood, Tankless Water Heater, Water Heater, Washer
Laundry In Unit
Exterior
Exterior Feature Sprinkler/Irrigation, Paved Driveway
Community Features Highway Access, Near Hospital, Near Schools, Public Transportation, Recreation Area, Shopping, Sidewalks
Utilities Available Sewer Connected
Handicap Access Accessible Elevator Installed
Total Parking Spaces 1
Garage No
Building
Lot Description Corner Lot, Sprinkler System
Story 3
Foundation Combination
Sewer Connected, Public Sewer
Water Connected, Public, Water Tap Fee
Level or Stories 3
Structure Type Drywall,Brick,Masonry
New Construction No
Others
Pets Allowed Cats OK, Dogs OK, Size Limit, Yes
Senior Community No
Tax ID 7MOUNTHOPEAV310PROV
Financing Conventional
Pets Allowed Cats OK, Dogs OK, Size Limit, Yes
Read Less Info
Want to know what your home might be worth? Contact us for a FREE valuation!

Our team is ready to help you sell your home for the highest possible price ASAP
© 2025 State-Wide Multiple Listing Service. All rights reserved.
Bought with Chart House, REALTORS«
GET MORE INFORMATION
Broker-Owner






