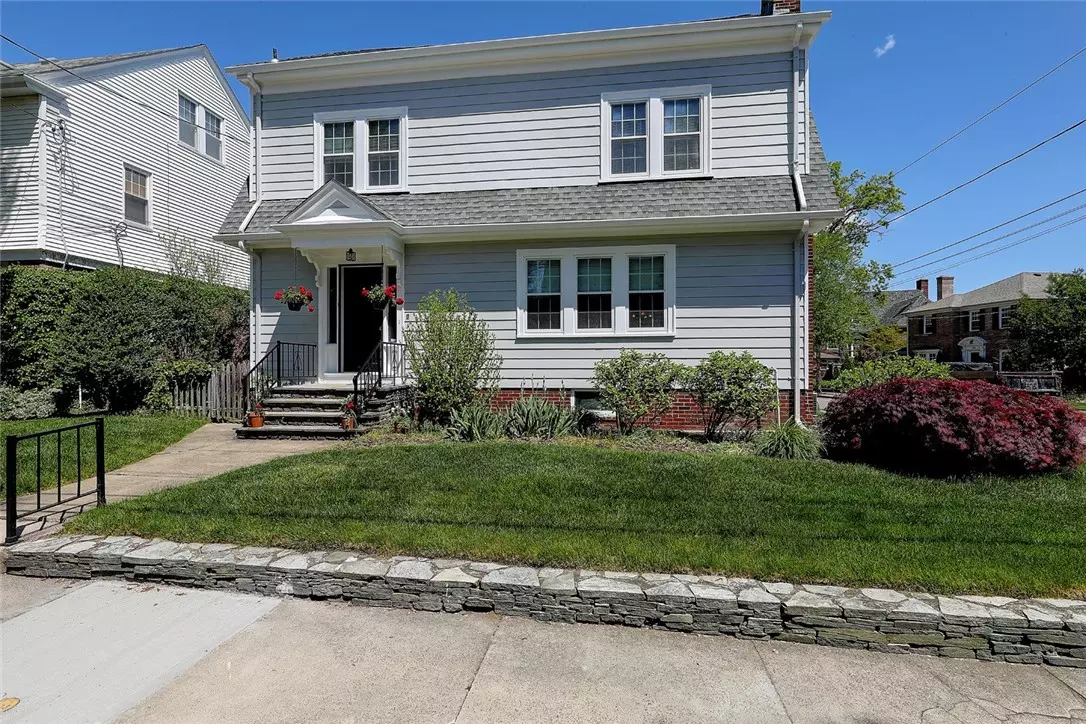$850,000
$889,000
4.4%For more information regarding the value of a property, please contact us for a free consultation.
4 Beds
4 Baths
2,919 SqFt
SOLD DATE : 08/12/2022
Key Details
Sold Price $850,000
Property Type Single Family Home
Sub Type Single Family Residence
Listing Status Sold
Purchase Type For Sale
Square Footage 2,919 sqft
Price per Sqft $291
Subdivision East Side/Blackstone Blvd
MLS Listing ID 1310387
Sold Date 08/12/22
Style Colonial
Bedrooms 4
Full Baths 3
Half Baths 1
HOA Y/N No
Abv Grd Liv Area 2,919
Year Built 1930
Annual Tax Amount $7,533
Tax Year 2021
Lot Size 5,227 Sqft
Acres 0.12
Property Description
This delightful East Side Colonial is just steps to Blackstone Boulevard and the shops at Hope Village. Proudly welcome guests into the gracious front entry hall which flows into the spacious living room with a fireplace. Perfect for conversation while enjoying the warm wood floors and the glow of sunlight from the south facing front windows. Continue into the dining room with built in cabinetry, offering ample space for entertaining along with another set of windows for morning sun. The chef's kitchen includes a breakfast nook, wood cabinetry, stainless appliances and a tile backsplash. Immediately adjacent to the kitchen, is a wonderful family room that expands along the back of the house offering space for casual meals and social gatherings. Rounding out the first floor is a laundry room and half bath. There are three bedrooms on the second level, including one with a fireplace. The generous primary suite has a tile bath and large walk-in closet. There is an additional bedroom that serves as a home office, plus a full tile bath. The third floor offers a bonus room or fourth bedroom and a vintage bath. This charming home has central air conditioning and sits on a south facing corner lot with a fenced rear yard and a two car garage. The exterior has been freshly painted in a soft gray blending perfectly with its pretty landscaped lot.
Location
State RI
County Providence
Community East Side/Blackstone Blvd
Zoning R-1
Rooms
Basement Full, Interior Entry, Unfinished
Interior
Interior Features Attic, Bathtub, Tub Shower
Heating Gas, Hot Water
Cooling Central Air
Flooring Ceramic Tile, Hardwood
Fireplaces Number 2
Fireplaces Type Masonry
Fireplace Yes
Appliance Dryer, Dishwasher, Disposal, Gas Water Heater, Oven, Range, Refrigerator, Water Heater, Washer
Exterior
Exterior Feature Sprinkler/Irrigation, Paved Driveway
Parking Features Detached
Garage Spaces 2.0
Community Features Highway Access, Near Hospital, Near Schools, Public Transportation, Recreation Area, Shopping, Sidewalks
Utilities Available Sewer Connected
Total Parking Spaces 4
Garage Yes
Building
Lot Description Corner Lot, Sprinkler System
Story 3
Foundation Combination
Sewer Connected, Public Sewer
Water Connected, Public
Architectural Style Colonial
Level or Stories 3
Structure Type Plaster,Clapboard
New Construction No
Others
Senior Community No
Tax ID 24RAYSTPROV
Security Features Security System Owned
Financing Conventional
Read Less Info
Want to know what your home might be worth? Contact us for a FREE valuation!

Our team is ready to help you sell your home for the highest possible price ASAP
© 2025 State-Wide Multiple Listing Service. All rights reserved.
Bought with Churchill & Banks Co., LLC
GET MORE INFORMATION
Broker-Owner






