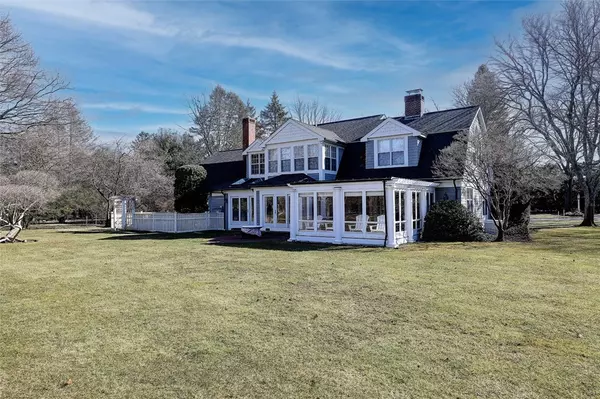$1,985,000
$1,950,000
1.8%For more information regarding the value of a property, please contact us for a free consultation.
5 Beds
4 Baths
5,878 SqFt
SOLD DATE : 03/29/2022
Key Details
Sold Price $1,985,000
Property Type Single Family Home
Sub Type Single Family Residence
Listing Status Sold
Purchase Type For Sale
Square Footage 5,878 sqft
Price per Sqft $337
Subdivision Nayatt Point
MLS Listing ID 1303474
Sold Date 03/29/22
Style Colonial
Bedrooms 5
Full Baths 3
Half Baths 1
HOA Y/N No
Abv Grd Liv Area 4,184
Year Built 1987
Annual Tax Amount $21,261
Tax Year 2021
Lot Size 1.363 Acres
Acres 1.3632
Property Description
Stunning custom built shingle style home in Nayatt Point situated on the 4th tee of Rhode Island Country Club. Enter into a gracious foyer leading into an expansive formal living and dining area with gas fireplace. The stunning chef's kitchen was recently renovated and now features an oversized quartz island, stainless high end appliances, designer lighting and beautiful custom cabinetry. Adjacent to the kitchen is a family room with gas fireplace, a new laundry area and renovated half bath and mudroom. The welcoming screened in porch overlooks a spacious yard. Adding to this gracious home perfect for entertaining is a new Sonos sound system. A lovely guest ensuite with newly renovated bathroom and expanded closet completes the first floor.
Upstairs are 4 additional bedrooms and an additional family room with custom built in cabinetry. The primary en-suite looks over the private back yard and has a spacious bath with whirlpool tub and a large walk in closet. The large finished basement is perfect for your home gym, office or additional play area or flex space. Encompassing well over an acre, the grounds are beautiful with mature plantings and offer privacy and space for any activity. This is one home not to be missed! A true Nayatt Point gem.
Location
State RI
County Bristol
Community Nayatt Point
Zoning resi
Rooms
Basement Full, Interior Entry, Partially Finished
Interior
Interior Features Attic, Wet Bar, Bathtub, Cedar Closet(s), Permanent Attic Stairs, Skylights, Tub Shower, Cable TV
Heating Gas, Hot Water
Cooling Central Air
Flooring Carpet, Hardwood
Fireplaces Number 2
Fireplaces Type Marble
Fireplace Yes
Window Features Skylight(s),Thermal Windows
Appliance Dryer, Dishwasher, Exhaust Fan, Disposal, Gas Water Heater, Microwave, Oven, Range, Refrigerator, Range Hood, Washer
Exterior
Exterior Feature Porch, Sprinkler/Irrigation, Paved Driveway
Parking Features Attached
Garage Spaces 2.0
Community Features Golf, Highway Access, Marina, Near Hospital, Near Schools, Shopping, Tennis Court(s)
Utilities Available Sewer Connected, Underground Utilities
Waterfront Description Walk to Water
Porch Porch
Total Parking Spaces 10
Garage Yes
Building
Lot Description Sprinkler System
Story 2
Foundation Concrete Perimeter
Sewer Connected
Water Connected
Architectural Style Colonial
Level or Stories 2
Structure Type Shingle Siding
New Construction No
Others
Senior Community No
Tax ID 22CEDARAVBARR
Security Features Security System Owned
Financing Conventional
Read Less Info
Want to know what your home might be worth? Contact us for a FREE valuation!

Our team is ready to help you sell your home for the highest possible price ASAP
© 2025 State-Wide Multiple Listing Service. All rights reserved.
Bought with Residential Properties Ltd.
GET MORE INFORMATION
Broker-Owner






