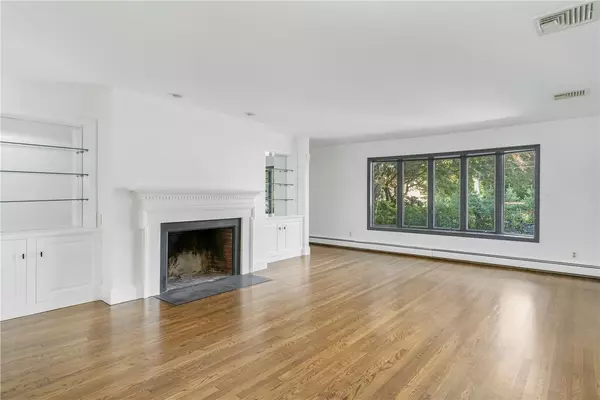$640,000
$699,000
8.4%For more information regarding the value of a property, please contact us for a free consultation.
4 Beds
3 Baths
3,252 SqFt
SOLD DATE : 01/28/2022
Key Details
Sold Price $640,000
Property Type Single Family Home
Sub Type Single Family Residence
Listing Status Sold
Purchase Type For Sale
Square Footage 3,252 sqft
Price per Sqft $196
Subdivision Cowesett
MLS Listing ID 1297267
Sold Date 01/28/22
Style Ranch
Bedrooms 4
Full Baths 2
Half Baths 1
HOA Y/N No
Abv Grd Liv Area 2,852
Year Built 1947
Annual Tax Amount $7,572
Tax Year 2020
Lot Size 0.646 Acres
Acres 0.6464
Property Description
Sprawling midcentury ranch, designed in 1947 for todays modern living! Elevated on a generous sized lot in Cowesett within walking distance to several marinas and restaurants on Greenwich Bay. All of the interior living spaces have high ceilings and an intentional connection to nature with the oversized walls of windows. An inviting living room with a fireplace and built-in cabinetry on either side welcomes you in and opens up to an extended dining room that connects to the kitchen and has glass doors out to a fieldstone patio. The galley style kitchen layout functions well and opens up to a fantastic great room with another set of glass doors to the same patio and custom cabinetry for storage. Four generous sized bedrooms are divided equally into the two wings on either side of the home, including two primary ensuite bedrooms on one side and two others on the left, which also have potential to create another large suite if combined. Significant landscaping, fresh interior paint throughout the main level as well as hardwood floors refinished and new lighting. Recreation room and laundry room in the lower level. Detached two car garage. Walkable or short drive to Main Street, East Greenwich shops/restaurants, Rte 95, TF Green Airport/Commuter Train and every convenience within minutes.
Estate Sale, being SOLD 'As-Is' - Subject to probate court approval.
Location
State RI
County Kent
Community Cowesett
Zoning RES
Rooms
Basement Full, Partially Finished
Interior
Interior Features Tub Shower
Heating Baseboard, Gas, Hot Water
Cooling Central Air
Flooring Ceramic Tile, Hardwood, Vinyl
Fireplaces Number 2
Fireplaces Type Masonry
Fireplace Yes
Window Features Thermal Windows
Appliance Dishwasher, Gas Water Heater, Oven, Range, Refrigerator
Exterior
Exterior Feature Patio, Paved Driveway
Parking Features Detached
Garage Spaces 2.0
Community Features Highway Access, Marina, Near Hospital, Near Schools, Shopping
Waterfront Description Walk to Water
Porch Patio
Total Parking Spaces 10
Garage Yes
Building
Lot Description Wooded
Story 1
Foundation Concrete Perimeter
Sewer Other, Private Sewer
Water Connected
Architectural Style Ranch
Level or Stories 1
Structure Type Plaster,Shingle Siding,Wood Siding
New Construction No
Others
Senior Community No
Tax ID 116HIGHLANDAVWARW
Financing Cash
Read Less Info
Want to know what your home might be worth? Contact us for a FREE valuation!

Our team is ready to help you sell your home for the highest possible price ASAP
© 2025 State-Wide Multiple Listing Service. All rights reserved.
Bought with Mott & Chace Sotheby's Intl.
GET MORE INFORMATION
Broker-Owner






