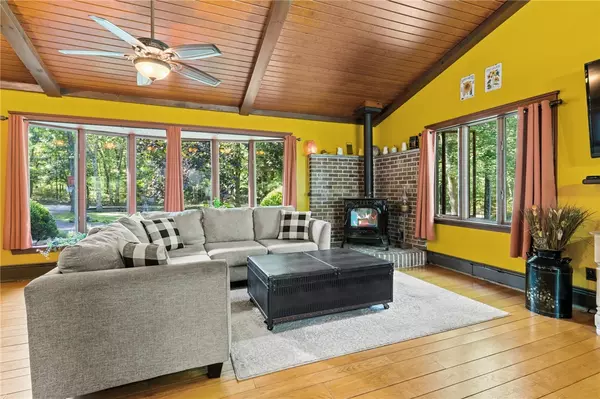$489,000
$499,000
2.0%For more information regarding the value of a property, please contact us for a free consultation.
4 Beds
3 Baths
2,649 SqFt
SOLD DATE : 12/10/2021
Key Details
Sold Price $489,000
Property Type Single Family Home
Sub Type Single Family Residence
Listing Status Sold
Purchase Type For Sale
Square Footage 2,649 sqft
Price per Sqft $184
Subdivision Western
MLS Listing ID 1293223
Sold Date 12/10/21
Style Split-Level
Bedrooms 4
Full Baths 2
Half Baths 1
HOA Y/N No
Abv Grd Liv Area 2,025
Year Built 1974
Annual Tax Amount $6,659
Tax Year 2021
Lot Size 1.800 Acres
Acres 1.8
Property Description
Welcome home to Western Coventry! This gorgeous 4 bedroom, 3 bath rustic oversized split level home has over 2,000sq ft. This home features a generous open floor plan connecting living & dining room with a newer gourmet
kitchen. You'll fall in love with the kitchen which has an Italian stone farmers sink, lovely granite countertop, tile flooring, stainless appliances & antique style (but modern) cast iron stove. Bathroom and laundry room is shared on the first floor. You will love the hardwood floors and vaulted ceilings with wood beams that give the home it's rustic feel along the 1st floor. Also, on the 1st floor is the office/den, which has beautifully made custom oak bookshelves that are built-in, oak - floor to ceiling accent wall along w/ marble flooring & a cedar closet. Enjoy a cozy spot near the fireplace in the winter in the den curled up with a good book - or open up the French doors in the Spring and enjoy the breeze entering from your oversized deck outside to your large backyard! Walk up to your 2nd floor which has a large master bedroom w/ a walk-in closet, master bathroom. The other 2 additional bedrooms w/
hardwood floors and a full bathroom are also located on the 2nd floor. The basement is also partially finished, and currently used as storage and playroom. Endless opportunities await you! There is a large 2 car garage attached and plenty of room in the driveway.
This home is a must see!
Location
State RI
County Kent
Community Western
Zoning R-3A
Rooms
Basement Full, Interior Entry, Partially Finished
Interior
Interior Features Cedar Closet(s), Cathedral Ceiling(s), Tub Shower, Wood Burning Stove
Heating Baseboard, Hot Water, Oil, Pellet Stove
Cooling None
Flooring Ceramic Tile, Hardwood, Carpet
Fireplaces Number 1
Fireplaces Type Masonry
Fireplace Yes
Appliance Dryer, Dishwasher, Oven, Oil Water Heater, Range, Refrigerator, Washer
Exterior
Exterior Feature Deck
Parking Features Attached
Garage Spaces 2.0
Community Features Golf, Highway Access, Near Schools, Public Transportation, Recreation Area
Porch Deck
Total Parking Spaces 8
Garage Yes
Building
Lot Description Corner Lot
Story 2
Foundation Concrete Perimeter
Sewer Septic Tank
Water Well
Architectural Style Split-Level
Level or Stories 2
Structure Type Drywall,Wood Siding
New Construction No
Others
Senior Community No
Tax ID 922WHALEYHOLLOWRDCVEN
Read Less Info
Want to know what your home might be worth? Contact us for a FREE valuation!

Our team is ready to help you sell your home for the highest possible price ASAP
© 2025 State-Wide Multiple Listing Service. All rights reserved.
Bought with SLOCUM
GET MORE INFORMATION
Broker-Owner






