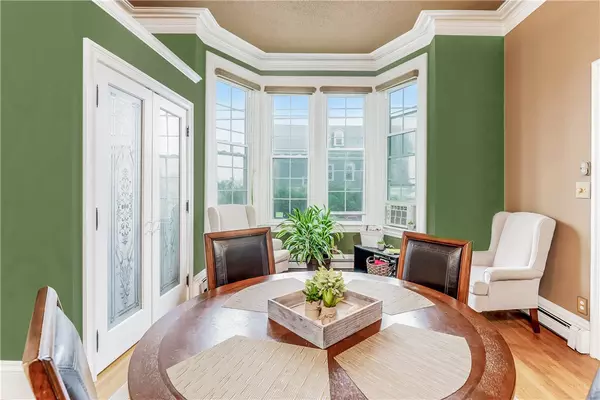$349,000
$349,000
For more information regarding the value of a property, please contact us for a free consultation.
5 Beds
2 Baths
2,761 SqFt
SOLD DATE : 09/25/2020
Key Details
Sold Price $349,000
Property Type Multi-Family
Sub Type Multi Family
Listing Status Sold
Purchase Type For Sale
Square Footage 2,761 sqft
Price per Sqft $126
Subdivision Mt Pleasant
MLS Listing ID 1259942
Sold Date 09/25/20
Bedrooms 5
Full Baths 2
HOA Y/N No
Abv Grd Liv Area 2,761
Year Built 1877
Annual Tax Amount $7,212
Tax Year 2020
Lot Size 6,534 Sqft
Acres 0.15
Property Description
Rare find! This stunning Second Empire Victorian with a slate mansard roof, the John Cosgrove House, is the two family property of your dreams! High ceilings, stunning historic details, large double lot with a gorgeous yard, parking up to six vehicles, two porches, and two updated units with all the modern amenities. The first floor unit features two bedrooms, a stunning dining room upon entrance with a large bay window, updated kitchen with maple cabinets, gas stove, & plenty of storage. A porch is accessible off the back stairs--perfect for your morning coffee or evening cocktail. The full bathroom has been updated. The second floor unit features three bedrooms, hardwood floors throughout, tons of natural light & no sloped ceilings! The second floor unit will be vacant by September 1st. The windows have been replaced in both units, updated electrical system throughout, both heating systems are less than fifteen years old, exterior repainted recently--this property is in remarkable condition! The full basement has plenty of storage options, two sets of washer/dryers, and a full bathroom which could be rehabbed along with a workshop area--many opportunities for this space to be utilized. Property is in the process of being converted from two condos back to multifamily--will be complete by time of appraisal. Check out the virtual tour and take advantage of historic low interest rates.
Location
State RI
County Providence
Community Mt Pleasant
Rooms
Basement Exterior Entry, Full, Interior Entry, Unfinished
Interior
Heating Baseboard, Gas
Cooling Window Unit(s)
Flooring Carpet, Ceramic Tile, Hardwood
Fireplaces Number 1
Fireplace Yes
Appliance Dryer, Dishwasher, Exhaust Fan, Gas Water Heater, Oven, Range, Refrigerator, Water Heater, Washer
Laundry Common Area
Exterior
Exterior Feature Porch, Paved Driveway
Community Features Highway Access, Near Hospital, Near Schools, Public Transportation, Shopping, Sidewalks
Utilities Available Sewer Connected
Porch Porch
Total Parking Spaces 6
Garage No
Building
Foundation Brick/Mortar, Stone
Sewer Connected
Water Connected
Structure Type Drywall,Plaster,Clapboard
New Construction No
Others
Senior Community No
Tax ID 80DOVERSTPROV
Financing Conventional
Read Less Info
Want to know what your home might be worth? Contact us for a FREE valuation!

Our team is ready to help you sell your home for the highest possible price ASAP
© 2025 State-Wide Multiple Listing Service. All rights reserved.
Bought with Residential Properties Ltd
GET MORE INFORMATION
Broker-Owner






