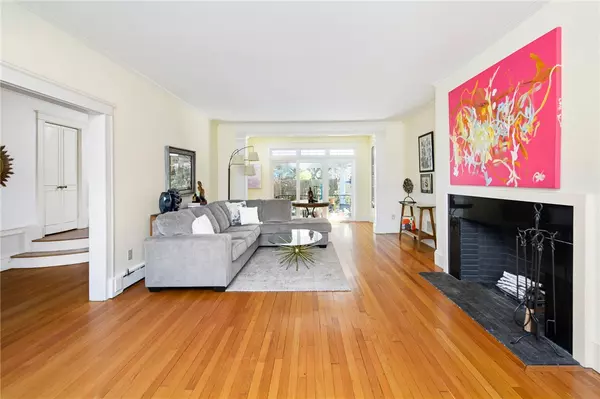$886,000
$925,000
4.2%For more information regarding the value of a property, please contact us for a free consultation.
5 Beds
7 Baths
5,084 SqFt
SOLD DATE : 07/17/2021
Key Details
Sold Price $886,000
Property Type Single Family Home
Sub Type Single Family Residence
Listing Status Sold
Purchase Type For Sale
Square Footage 5,084 sqft
Price per Sqft $174
Subdivision East Side
MLS Listing ID 1278954
Sold Date 07/17/21
Style Colonial
Bedrooms 5
Full Baths 5
Half Baths 2
HOA Y/N No
Abv Grd Liv Area 4,284
Year Built 1923
Annual Tax Amount $12,120
Tax Year 2020
Lot Size 7,339 Sqft
Acres 0.1685
Property Description
This elegant East Side colonial in sought-after Blackstone neighborhood has everything that you need for today's living with many bedrooms, office and outdoor space! The home enters into a gracious center hallway with views into the dining room, oversized living room and beautiful hardwood floors. The expansive main level includes a large dining room with french doors, living room with access to the back patio and yard, sunroom, kitchen and mudroom at the back. Your kitchen was taken to the studs and updated with new cabinetry, appliances, reclaimed hardwood flooring, new pantry and new half bath. Off the kitchen is a large laundry area, pantry/work area. The second floor features 5 full bedrooms, 2 of which have en-suite bathrooms plus an office space and two additional bathrooms. The master bedroom is light-filled with many built-ins, closets and a dressing room. The master bathroom was upgraded with new floor, vanity and soaking tub. The third floor top floor was opened up to create a big studio, office or craft area with a cedar closet and a full bathroom. On the lower level, find even more space with a den, half bath, workroom, mechanicals and storage. This colonial is as efficient as it is beautiful, with a new furnace installed just a few months ago, along with a new A/C system, gas hot water heater, upgraded electric, new windows & doors downstairs and a new roof on the sunroom. You'll be within walking distance to Wayland Square, parks, shops, and restaurants!
Location
State RI
County Providence
Community East Side
Rooms
Basement Full, Interior Entry, Partially Finished
Interior
Interior Features Attic, Bathtub, Cedar Closet(s), Tub Shower, Cable TV
Heating Gas, Steam
Cooling Central Air
Flooring Ceramic Tile, Hardwood, Laminate, Wood
Fireplaces Number 2
Fireplaces Type Marble, Stone
Fireplace Yes
Appliance Dryer, Exhaust Fan, Disposal, Gas Water Heater, Oven, Range, Refrigerator, Range Hood, Washer
Exterior
Exterior Feature Sprinkler/Irrigation, Paved Driveway
Community Features Golf, Highway Access, Near Hospital, Near Schools, Public Transportation, Recreation Area, Shopping, Tennis Court(s), Sidewalks
Utilities Available Sewer Connected
Total Parking Spaces 6
Garage No
Building
Lot Description Sprinkler System
Story 4
Foundation Combination
Sewer Connected, Public Sewer
Water Connected, Public
Architectural Style Colonial
Level or Stories 4
Structure Type Drywall,Plaster,Clapboard,Wood Siding
New Construction No
Others
Senior Community No
Tax ID 21ROSECTPROV
Security Features Security System Owned
Financing Conventional
Read Less Info
Want to know what your home might be worth? Contact us for a FREE valuation!

Our team is ready to help you sell your home for the highest possible price ASAP
© 2025 State-Wide Multiple Listing Service. All rights reserved.
Bought with Lila Delman Compass
GET MORE INFORMATION
Broker-Owner






