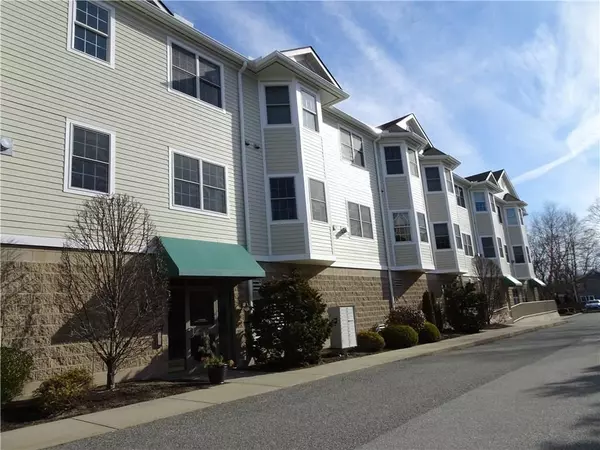$370,000
$389,900
5.1%For more information regarding the value of a property, please contact us for a free consultation.
2 Beds
3 Baths
1,454 SqFt
SOLD DATE : 06/25/2021
Key Details
Sold Price $370,000
Property Type Condo
Sub Type Condominium
Listing Status Sold
Purchase Type For Sale
Square Footage 1,454 sqft
Price per Sqft $254
Subdivision Hill Harbor
MLS Listing ID 1283492
Sold Date 06/25/21
Bedrooms 2
Full Baths 2
Half Baths 1
HOA Fees $385/mo
HOA Y/N No
Abv Grd Liv Area 1,454
Year Built 2005
Annual Tax Amount $6,190
Tax Year 2020
Property Description
Market Debut on Main Street at desirable Village on Vine The Place to Live on The Hill ...Beautiful south facing 2 Bed 2.5 Bath 1454 sf Town Home with luxurious style and design offers an open floor plan, lots of natural light, designer stainless kitchen with Silestone countertops, tumble marble backsplash and center island seating opens to the family room with gas fireplace and spacious dining area. Hardwood staircase leads to the spacious master suite with large walk-in closet, vaulted ceiling and well appointed full baths with designer wood and marble vanities. The laundry is also located on the second floor. New refinished Hardwood floors in natural Nordic Seal, crown moldings, plus ample parking for guests and a large 12.6 x 26' storage room in the lower level common area. Gas heat, central air, town water and sewer, trash & snow removal, grounds maintenance included in $385.00 monthly condo fee. Elevator leads to second and lower floors. New exterior Hardy siding, gutters and awnings,. Walk to shops and restaurants along beautiful Historic Main St or a short walk to the waterfront taverns, restaurants, marinas, yacht club and easy access to Goddard State Park (beach, trails, golf, equestrian and more). Close to highways, airport and centrally located. Warranty Included. Come discover Village on Vine and all that EG has to offer...
Location
State RI
County Kent
Community Hill Harbor
Rooms
Basement Exterior Entry, Full, Interior Entry, Unfinished
Interior
Interior Features Cathedral Ceiling(s), Tub Shower, Elevator, Cable TV
Heating Forced Air, Gas, Hydro Air
Cooling Central Air
Flooring Ceramic Tile, Hardwood, Marble, Carpet
Fireplaces Number 1
Fireplaces Type Gas, Zero Clearance
Equipment Intercom
Fireplace Yes
Window Features Thermal Windows
Appliance Dryer, Dishwasher, Disposal, Microwave, Oven, Range, Refrigerator, Washer
Laundry In Unit
Exterior
Exterior Feature Paved Driveway
Community Features Golf, Highway Access, Marina, Near Hospital, Near Schools, Public Transportation, Recreation Area, Shopping, Tennis Court(s), Sidewalks
Utilities Available Sewer Connected
Waterfront Description Walk to Water
Total Parking Spaces 45
Garage No
Building
Story 2
Foundation Concrete Perimeter
Sewer Connected
Water Connected, Water Tap Fee
Level or Stories 2
Structure Type Plaster,Clapboard,Other
New Construction No
Others
Pets Allowed Cats OK, Dogs OK, Size Limit, Yes
Senior Community No
Tax ID 620MAINST8EGRN
Financing Cash
Pets Allowed Cats OK, Dogs OK, Size Limit, Yes
Read Less Info
Want to know what your home might be worth? Contact us for a FREE valuation!

Our team is ready to help you sell your home for the highest possible price ASAP
© 2025 State-Wide Multiple Listing Service. All rights reserved.
Bought with PHIPPS REALTY
GET MORE INFORMATION
Broker-Owner






