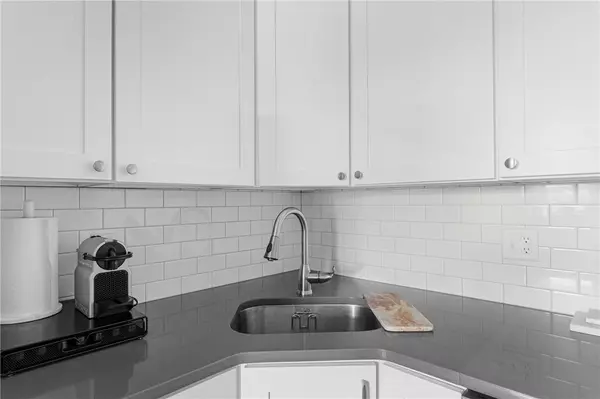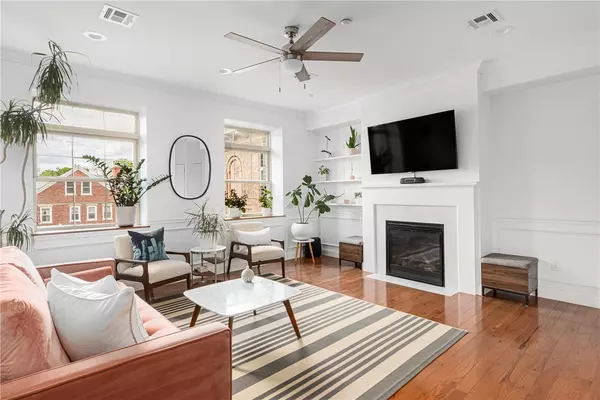$380,000
$389,000
2.3%For more information regarding the value of a property, please contact us for a free consultation.
2 Beds
1 Bath
880 SqFt
SOLD DATE : 06/10/2021
Key Details
Sold Price $380,000
Property Type Condo
Sub Type Condominium
Listing Status Sold
Purchase Type For Sale
Square Footage 880 sqft
Price per Sqft $431
Subdivision East Side
MLS Listing ID 1282764
Sold Date 06/10/21
Bedrooms 2
Full Baths 1
HOA Fees $314/mo
HOA Y/N No
Abv Grd Liv Area 880
Year Built 2019
Annual Tax Amount $4,259
Tax Year 2020
Property Description
Ideally located in the Mount Hope neighborhood on the East Side of Providence, this newly constructed, 2019, condo is a corner unit located on the top floor of a beautifully converted school house. Character meets modern amenities in this 2 bedroom one bath floor plan unit, featuring hardwood floors throughout, marble gas fireplace and chef's kitchen overlooking a large living area. The natural light shines through oversized windows into all rooms, and the high ceilings, crown moldings and wainscoting makes this unit an absolute must see.
Did we mention this is one of only a few units, of a fully occupied building, with a temperature controlled garage parking space, and second deeded outdoor(off street) parking space. Common meeting rooms, gym, elevator and plenty of outdoor space are just a few of the many features. Walk to Hope Village, Brown University, train station & downtown.
Location
State RI
County Providence
Community East Side
Rooms
Basement Interior Entry, None
Interior
Interior Features Tub Shower
Heating Forced Air, Gas
Cooling Central Air
Flooring Hardwood
Fireplaces Number 1
Fireplaces Type Gas, Zero Clearance
Equipment Compressor, Intercom
Fireplace Yes
Appliance Dryer, Dishwasher, Exhaust Fan, Electric Water Heater, Disposal, Oven, Range, Refrigerator, Washer
Laundry In Unit
Exterior
Exterior Feature Sprinkler/Irrigation
Parking Features Attached
Garage Spaces 1.0
Fence Fenced
Community Features Clubhouse, Highway Access, Near Hospital, Near Schools, Public Transportation, Recreation Area, Shopping, Tennis Court(s), Sidewalks
Utilities Available Sewer Connected
Amenities Available Recreation Room
Handicap Access Accessible Elevator Installed
Total Parking Spaces 2
Garage Yes
Building
Lot Description Paved, Sprinkler System
Story 3
Foundation Concrete Perimeter
Sewer Connected
Water Connected, Water Tap Fee
Level or Stories 3
Structure Type Brick
New Construction No
Others
Pets Allowed Cats OK, Dogs OK, Size Limit, Yes
Senior Community No
Tax ID 7MTHOPEAV305PROV
Financing Cash
Pets Allowed Cats OK, Dogs OK, Size Limit, Yes
Read Less Info
Want to know what your home might be worth? Contact us for a FREE valuation!

Our team is ready to help you sell your home for the highest possible price ASAP
© 2025 State-Wide Multiple Listing Service. All rights reserved.
Bought with Keller Williams Realty Leading
GET MORE INFORMATION
Broker-Owner






