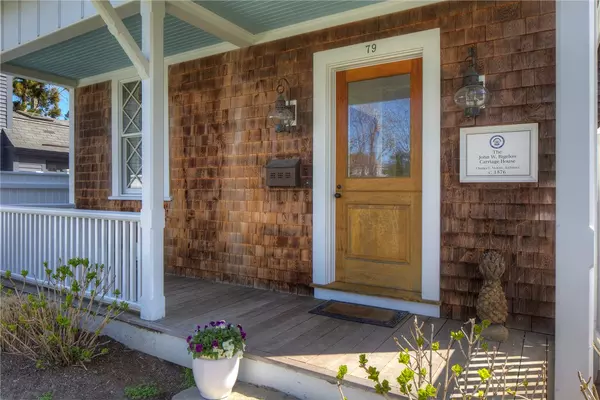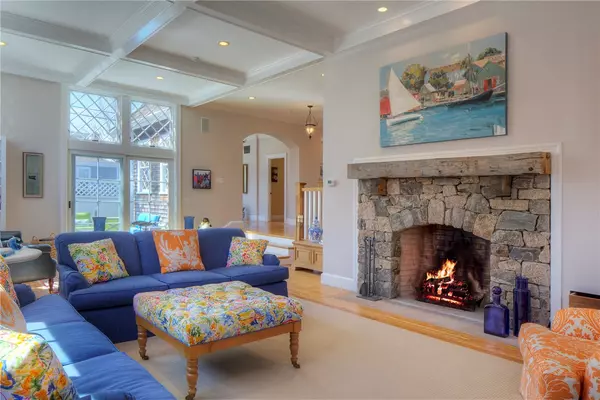$2,400,000
$2,595,000
7.5%For more information regarding the value of a property, please contact us for a free consultation.
5 Beds
5 Baths
3,410 SqFt
SOLD DATE : 07/15/2021
Key Details
Sold Price $2,400,000
Property Type Single Family Home
Sub Type Single Family Residence
Listing Status Sold
Purchase Type For Sale
Square Footage 3,410 sqft
Price per Sqft $703
Subdivision The Point
MLS Listing ID 1279770
Sold Date 07/15/21
Style Historic/Antique
Bedrooms 5
Full Baths 4
Half Baths 1
HOA Y/N No
Abv Grd Liv Area 3,410
Year Built 1876
Annual Tax Amount $17,000
Tax Year 2021
Lot Size 5,466 Sqft
Acres 0.1255
Property Description
The John W. Bigelow Carriage House- an early example of the American Shingle Style was designed by architect Charles F. McKim, one of the founders of the architectural firm McKim, Mead and White that gained prominence during Newport's Gilded Age. The residence was thoughtfully renovated in 2005 by Newport Collaborative Architects. The sun-filled living room with its large stone fireplace opens to a private southwest facing bluestone patio. The chef's eat-in kitchen has a large pantry and features upscale appliances and appointments- Subzero, Wolf, and Bosch. Off the kitchen is a mudroom leading to a small porch. The office with fireplace on the first floor can double as a den. The second floor features a large, sunny and spacious primary bedroom with private bath along with two more guest bedrooms with en suite bathrooms. The third floor has two additional bedrooms with a shared bathroom as well as a lookout tower. All bathrooms come with Toto toilets and radiant heated floors. Air conditioning, Hydro-air heating and a lawn with an irrigation system are just a few of the other modern amenities. The property is located in Newport's historic Point in an area that does not require flood insurance. Just a minute to the waterfront and Battery Park and a short walk to downtown Newport.
Location
State RI
County Newport
Community The Point
Zoning R10
Rooms
Basement Partial, Unfinished
Interior
Interior Features Tub Shower, Cable TV
Heating Gas, Hydro Air
Cooling Central Air
Flooring Hardwood, Marble, Carpet
Fireplaces Number 1
Fireplaces Type Masonry, Stone
Fireplace Yes
Window Features Thermal Windows
Appliance Dryer, Dishwasher, Exhaust Fan, Disposal, Gas Water Heater, Microwave, Oven, Range, Refrigerator, Range Hood, Tankless Water Heater, Washer
Exterior
Exterior Feature Balcony, Porch, Patio
Fence Fenced, Security
Community Features Highway Access, Marina, Near Hospital, Near Schools, Public Transportation, Recreation Area, Shopping, Tennis Court(s), Sidewalks
Utilities Available Sewer Connected
Waterfront Description Water Access,Walk to Water
Porch Balcony, Patio, Porch
Total Parking Spaces 2
Garage No
Building
Lot Description Corner Lot
Story 2
Foundation Concrete Perimeter
Sewer Connected
Water Connected
Architectural Style Historic/Antique
Level or Stories 2
Structure Type Drywall,Shingle Siding,Wood Siding
New Construction No
Others
Senior Community No
Tax ID 79SECONDSTNEWP
Security Features Security System Owned
Financing ARM,Conventional
Read Less Info
Want to know what your home might be worth? Contact us for a FREE valuation!

Our team is ready to help you sell your home for the highest possible price ASAP
© 2025 State-Wide Multiple Listing Service. All rights reserved.
Bought with RE/MAX Profnl. Newport, Inc.
GET MORE INFORMATION
Broker-Owner






