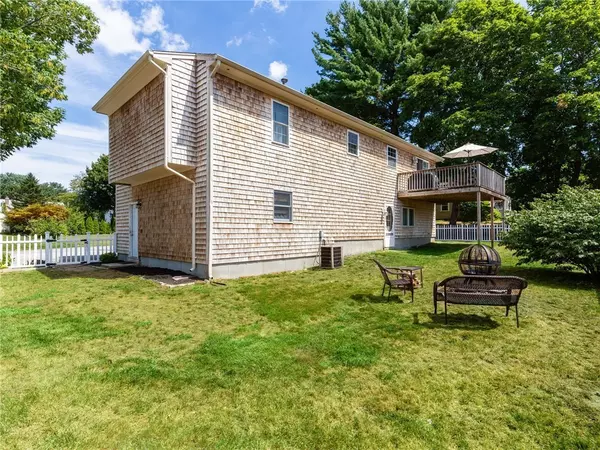$485,000
$450,000
7.8%For more information regarding the value of a property, please contact us for a free consultation.
4 Beds
2 Baths
2,192 SqFt
SOLD DATE : 04/23/2021
Key Details
Sold Price $485,000
Property Type Single Family Home
Sub Type Single Family Residence
Listing Status Sold
Purchase Type For Sale
Square Footage 2,192 sqft
Price per Sqft $221
Subdivision Lillibridge
MLS Listing ID 1276942
Sold Date 04/23/21
Style Raised Ranch
Bedrooms 4
Full Baths 2
HOA Y/N No
Abv Grd Liv Area 2,192
Year Built 1990
Annual Tax Amount $5,540
Tax Year 2020
Lot Size 8,001 Sqft
Acres 0.1837
Property Description
This move in ready home is perfectly located in the heart of East Greenwich. Spacious 4 Bedroom, 2 Full Bath, Raised Ranch located in desirable Lillibridge. The upper level offers a beautiful custom chef's kitchen with Cherry wood self-closing cabinets with dentil trim moulding, Fire-clay Farmer's sink, Brazilian granite counter tops, stone back splash, center island with stools, wall mount range hood, and Whirlpool stainless steel appliances. An open floor plan with cathedral ceiling living room, tiled full bath with claw-foot soaking tub, the master en-suite offers double closets, tile shower stall, a mosaic and wrought iron vanity with double vessel sinks, 2 generous size bedrooms, and sliders leading to a balcony from the dining area. Other notable mentions on this level is the foyer with wrought iron railings and stunning Brazilian Walnut hardwood floors throughout and newer vinyl Anderson windows with baby safe features, and custom window and door trim mouldings.
The lower level includes a sizable family room with a full walkout and the 4th bedroom that is perfect for privacy as a guest room or used as an office, laundry area, a storage closet, and an entrance to a 1-car garage. The backyard is a wide-open, flat space that is fenced in for privacy. Fairfield playground just around the corner and one mile from downtown East Greenwich's restaurants and waterfront. Virtual showing options available.
Location
State RI
County Kent
Community Lillibridge
Zoning R10
Rooms
Basement None
Interior
Interior Features Bathtub, Cathedral Ceiling(s), Tub Shower, Cable TV
Heating Forced Air, Gas
Cooling Central Air
Flooring Ceramic Tile, Hardwood, Laminate
Fireplaces Type None
Fireplace No
Window Features Thermal Windows
Appliance Dishwasher, Gas Water Heater, Oven, Range, Refrigerator, Range Hood, Water Heater
Exterior
Exterior Feature Balcony, Paved Driveway
Parking Features Attached
Garage Spaces 1.0
Fence Fenced
Community Features Golf, Highway Access, Marina, Near Hospital, Near Schools, Public Transportation, Recreation Area, Shopping, Tennis Court(s)
Utilities Available Sewer Connected, Water Connected
Porch Balcony
Total Parking Spaces 5
Garage Yes
Building
Story 2
Foundation Concrete Perimeter
Sewer Connected, Public Sewer
Water Connected, Public
Architectural Style Raised Ranch
Level or Stories 2
Structure Type Drywall,Clapboard,Shingle Siding
New Construction No
Others
Senior Community No
Tax ID 30TUCKERSTEGRN
Financing Conventional
Read Less Info
Want to know what your home might be worth? Contact us for a FREE valuation!

Our team is ready to help you sell your home for the highest possible price ASAP
© 2025 State-Wide Multiple Listing Service. All rights reserved.
Bought with HomeSmart Professionals
GET MORE INFORMATION
Broker-Owner






