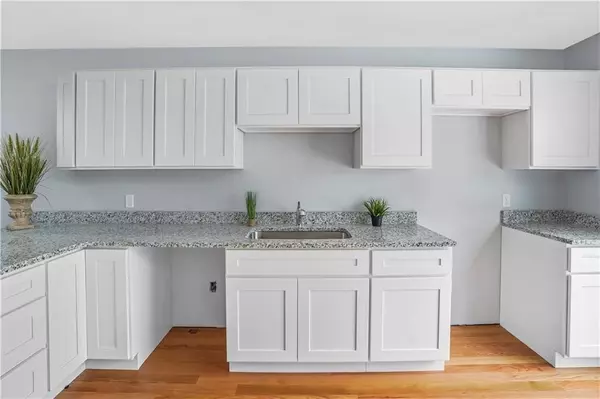$354,300
$339,900
4.2%For more information regarding the value of a property, please contact us for a free consultation.
2 Beds
3 Baths
1,733 SqFt
SOLD DATE : 11/18/2021
Key Details
Sold Price $354,300
Property Type Condo
Sub Type Condominium
Listing Status Sold
Purchase Type For Sale
Square Footage 1,733 sqft
Price per Sqft $204
Subdivision Hilltop Estates
MLS Listing ID 1273410
Sold Date 11/18/21
Bedrooms 2
Full Baths 2
Half Baths 1
HOA Fees $150/mo
HOA Y/N No
Abv Grd Liv Area 1,733
Year Built 2021
Annual Tax Amount $7,558
Tax Year 2021
Lot Size 11.190 Acres
Acres 11.19
Property Description
NO CONDO FEES FOR ONE FULL YEAR! Wonderful new development in a tucked away residential spot bordering Western Cranston. New floor plan featuring L shaped open living concept, with upgrade options that include a corner fireplace, kitchen island, hardwoods on the second floor, and multi-zone heat. These units are versatile and mindful of single level living all at the same time! Homes feature beautiful interiors including 2/3 bedrooms, 2.5 baths, potential for in-law, granite, hardwoods, and well appointed baths. Full basement for ample storage or more finished living space and a large second level flex space can suit many needs. There are many amenities in the area including private and public golf courses, private and public schools, and convenient access to highways. Come see the site! For GPS directions please use address 29 Gilcrest. Photos shown are of similar unit.
Location
State RI
County Kent
Community Hilltop Estates
Rooms
Basement Exterior Entry, Full, Interior Entry, Unfinished
Interior
Interior Features Tub Shower
Heating Forced Air, Gas
Cooling Central Air
Flooring Carpet, Hardwood
Fireplaces Number 1
Fireplaces Type None
Fireplace No
Appliance Electric Water Heater, Water Heater
Laundry In Unit
Exterior
Exterior Feature Deck, Paved Driveway
Parking Features Attached
Garage Spaces 1.0
Community Features Golf, Highway Access, Marina, Near Hospital, Near Schools, Public Transportation, Recreation Area, Shopping, Tennis Court(s), Trails/Paths
Utilities Available Sewer Connected
Amenities Available Trail(s)
Porch Deck
Total Parking Spaces 4
Garage Yes
Building
Story 2
Foundation Concrete Perimeter
Sewer Connected, Sewer Assessment(s)
Water Connected, Water Tap Fee
Level or Stories 2
Structure Type Plaster,Vinyl Siding
New Construction Yes
Others
Pets Allowed Call, Negotiable, Yes
Senior Community No
Tax ID 13HILLTOPCONDOMINIUMSWWAR
Financing Conventional
Pets Allowed Call, Negotiable, Yes
Read Less Info
Want to know what your home might be worth? Contact us for a FREE valuation!

Our team is ready to help you sell your home for the highest possible price ASAP
© 2025 State-Wide Multiple Listing Service. All rights reserved.
Bought with RE/MAX Real Estate Center
GET MORE INFORMATION
Broker-Owner






