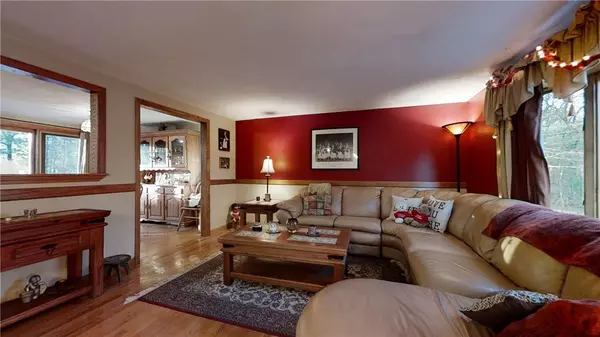$405,000
$386,000
4.9%For more information regarding the value of a property, please contact us for a free consultation.
3 Beds
3 Baths
2,248 SqFt
SOLD DATE : 01/12/2021
Key Details
Sold Price $405,000
Property Type Single Family Home
Sub Type Single Family Residence
Listing Status Sold
Purchase Type For Sale
Square Footage 2,248 sqft
Price per Sqft $180
Subdivision Western Coventry/Flat River Road
MLS Listing ID 1269663
Sold Date 01/12/21
Style Raised Ranch
Bedrooms 3
Full Baths 2
Half Baths 1
HOA Y/N No
Abv Grd Liv Area 1,144
Year Built 1973
Annual Tax Amount $5,134
Tax Year 2019
Lot Size 1.040 Acres
Acres 1.04
Property Description
One acre of seclusion yet conveniently located to shopping, recreation facility, school and 20 minutes to down town Providence. Less than a mile to Johnson's Pond. Cedar shingled split level home with outbuildings, heated barn with storage loft; ideal for work shop or home based business. Inground pool with club house. Open floor plan, granite island kitchen, wood floors, main bedroom with powder room, 2 additional bedrooms and full bath with soaking tub, walk in glass enclosed tile shower on upper level. Lower level has a great set up for guests or extended family with a separate driveway entrance, summer kitchen, dining area, living room with wood stove, full bath and additional sleeping quarters that walk out to private outdoor lounging space. Oversized 2 car garage, new boiler, new 200 amp electric service and new septic being installed.
Location
State RI
County Kent
Community Western Coventry/Flat River Road
Zoning R-2A
Rooms
Basement Full, Finished, Walk-Out Access
Interior
Interior Features Attic, Skylights, Tub Shower, Wood Burning Stove
Heating Baseboard, Hot Water, Oil, Zoned, Coal, Stove
Cooling Window Unit(s)
Flooring Ceramic Tile, Hardwood, Laminate
Fireplaces Number 1
Fireplaces Type Masonry
Fireplace Yes
Window Features Skylight(s),Thermal Windows
Appliance Dishwasher, Microwave, Oven, Oil Water Heater, Range, Refrigerator
Exterior
Exterior Feature Deck
Parking Features Attached
Garage Spaces 2.0
Pool In Ground
Community Features Near Schools, Public Transportation, Recreation Area, Shopping
Waterfront Description Walk to Water
Porch Deck
Total Parking Spaces 9
Garage Yes
Building
Story 2
Foundation Concrete Perimeter
Sewer Septic Tank
Water Well
Architectural Style Raised Ranch
Level or Stories 2
Additional Building Barn(s), Outbuilding
Structure Type Clapboard,Shingle Siding,Wood Siding
New Construction No
Others
Senior Community No
Tax ID 115TOWNFARMRDCVEN
Financing Conventional
Read Less Info
Want to know what your home might be worth? Contact us for a FREE valuation!

Our team is ready to help you sell your home for the highest possible price ASAP
© 2025 State-Wide Multiple Listing Service. All rights reserved.
Bought with Century 21 The Seyboth Team
GET MORE INFORMATION
Broker-Owner






