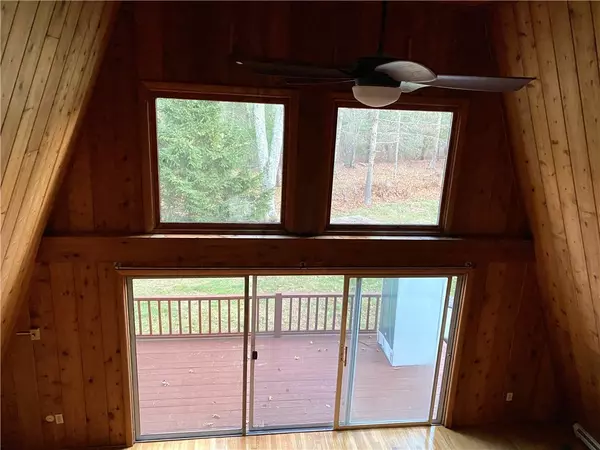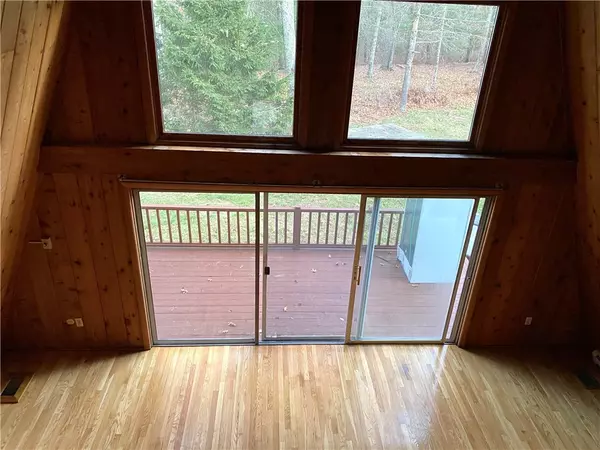$289,900
$289,900
For more information regarding the value of a property, please contact us for a free consultation.
2 Beds
2 Baths
1,135 SqFt
SOLD DATE : 12/24/2020
Key Details
Sold Price $289,900
Property Type Single Family Home
Sub Type Single Family Residence
Listing Status Sold
Purchase Type For Sale
Square Footage 1,135 sqft
Price per Sqft $255
Subdivision West Kingston- Haygarden
MLS Listing ID 1268602
Sold Date 12/24/20
Style Contemporary
Bedrooms 2
Full Baths 1
Half Baths 1
HOA Y/N No
Abv Grd Liv Area 1,135
Year Built 1975
Annual Tax Amount $4,698
Tax Year 2020
Lot Size 2.700 Acres
Acres 2.7
Property Description
Unique Contemporary home located in Richmond, sometimes known as West Kingston, is only 6 minutes to the local Amtrak station, 4 miles to interstate 95, 10 minutes to URI, 5 minutes to the town park, 10 minutes to Yawgoo Valley Ski Area, and only minutes to 3 different golf courses. This contemporary home offers the country feeling inside and out, you entry the property by driving up a 250 ft tree lined driveway, where you find a 3 car garage with electricity, wide open spaces, horseshoe pits, flower/planter gardens, and trails going across the scenic 2.7 acres of land. The house offers knotty pine wood walls, gleaming hardwood flooring throughout, a first floor bedroom with a double closet,bathroom on first floor, white kitchen with granite countertops, new stainless steel appliances (oven/range, microwave, dishwasher, and fridge), open living room with cathedral ceiling and glass sliders to rear deck, master bedroom with half bath located on second story, new center roof, a Mitsubishi H2 heat and central air system, rear deck to entertain guests, or you can sit in the evening and watch the wildlife pass-by, there are so many animals near-by, wonderful for year round comfort and the tranquility is so wonderful you won't want to leave.
Location
State RI
County Washington
Community West Kingston- Haygarden
Zoning R3
Rooms
Basement Exterior Entry, Full, Interior Entry, Unfinished
Interior
Interior Features Tub Shower
Heating Electric, Forced Air
Cooling Central Air
Flooring Carpet, Hardwood, Vinyl
Fireplaces Type None
Fireplace No
Window Features Thermal Windows
Appliance Dishwasher, Microwave, Oven, Range, Refrigerator, Water Heater
Exterior
Exterior Feature Deck, Paved Driveway
Parking Features Detached
Garage Spaces 3.0
Community Features Golf, Highway Access, Near Schools, Shopping
Porch Deck
Total Parking Spaces 23
Garage Yes
Building
Lot Description Wooded
Story 2
Foundation Concrete Perimeter
Sewer Septic Tank
Water Well
Architectural Style Contemporary
Level or Stories 2
Structure Type Drywall,Wood Siding
New Construction No
Others
Senior Community No
Tax ID 2ATHORPELANERICH
Financing Conventional
Read Less Info
Want to know what your home might be worth? Contact us for a FREE valuation!

Our team is ready to help you sell your home for the highest possible price ASAP
© 2025 State-Wide Multiple Listing Service. All rights reserved.
Bought with Arruda Real Estate Associates
GET MORE INFORMATION
Broker-Owner






