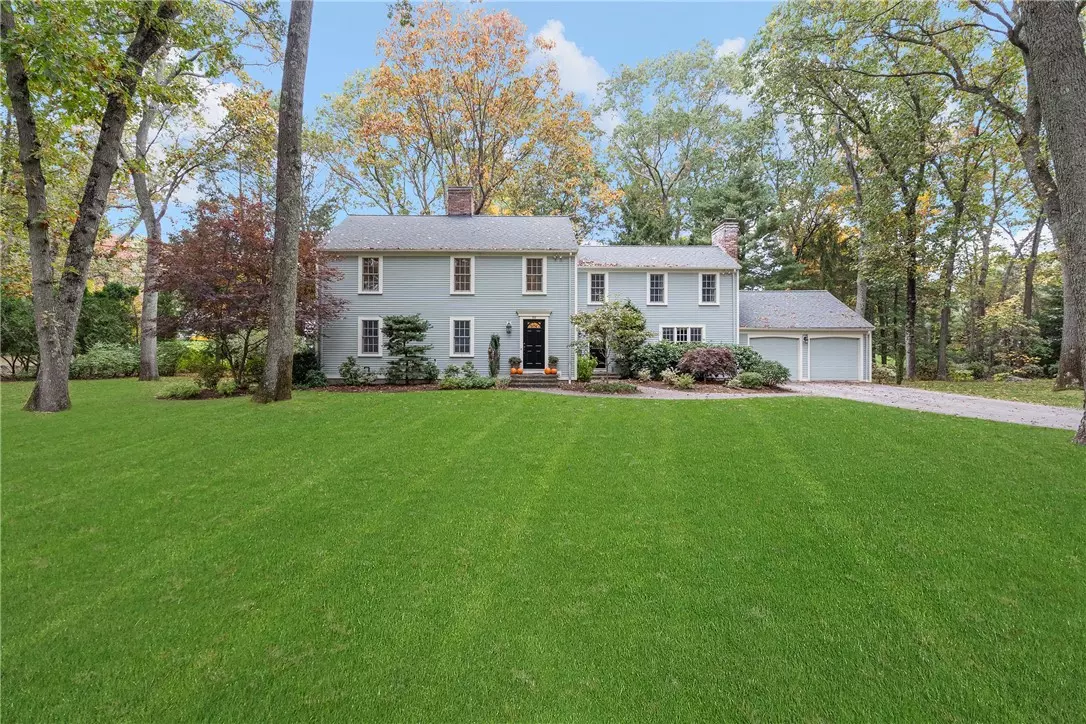$650,000
$619,999
4.8%For more information regarding the value of a property, please contact us for a free consultation.
4 Beds
3 Baths
3,383 SqFt
SOLD DATE : 12/16/2020
Key Details
Sold Price $650,000
Property Type Single Family Home
Sub Type Single Family Residence
Listing Status Sold
Purchase Type For Sale
Square Footage 3,383 sqft
Price per Sqft $192
Subdivision Tanglewood
MLS Listing ID 1268724
Sold Date 12/16/20
Style Colonial
Bedrooms 4
Full Baths 2
Half Baths 1
HOA Y/N No
Abv Grd Liv Area 2,736
Year Built 1966
Annual Tax Amount $12,021
Tax Year 2019
Lot Size 0.846 Acres
Acres 0.846
Property Description
PREVIOUSLY SCHEDULED SATURDAY 10/31 OPEN HOUSE HAS BEEN CANCELED.
Fall in love with this gorgeous 4 bedroom 2.5 bath family home nestled on a large wooded lot in the desirable Tanglewood neighborhood. Just minutes from vibrant Main Street East Greenwich and walking distance to the highly rated East Greenwich High School, this home boasts a flowing layout with large room sizes, perfect for entertaining. The updated kitchen is equipped with a Wolf range, granite countertops and large windows overlooking the expansive grounds. Just off the dinette is a charming brick patio with Lynx outdoor kitchen- perfect for long starry skied nights with friends and family. Two distinct living spaces on the first floor are perfect for entertaining or relaxed family time. Upstairs, the owner's suite is outfitted with a beautiful wood burning fireplace and 3 large closets. 3 additional large bedrooms, and second full bath are just down the hall. The finished lower level includes a very special custom wine cellar. This home is a very special place to see, make it yours, call to schedule a private showing.
Location
State RI
County Kent
Community Tanglewood
Zoning R30
Rooms
Basement Full, Interior Entry, Partially Finished
Interior
Interior Features Attic, Bathtub, Dry Bar, Permanent Attic Stairs, Tub Shower, Cable TV, Wine Cellar, Wood Burning Stove
Heating Baseboard, Central, Gas, Zoned
Cooling Attic Fan, Whole House Fan, Central Air
Flooring Ceramic Tile, Hardwood, Carpet
Fireplaces Number 3
Fireplaces Type Masonry
Fireplace Yes
Appliance Dryer, Dishwasher, Exhaust Fan, Disposal, Gas Water Heater, Microwave, Oven, Range, Refrigerator, Range Hood, Washer
Exterior
Exterior Feature Barbecue, Sprinkler/Irrigation, Paved Driveway
Parking Features Attached
Garage Spaces 2.0
Community Features Golf, Highway Access, Marina, Near Hospital, Near Schools, Public Transportation, Recreation Area, Shopping, Tennis Court(s)
Utilities Available Sewer Connected, Water Connected
Total Parking Spaces 6
Garage Yes
Building
Lot Description Sprinkler System
Story 2
Foundation Concrete Perimeter
Sewer Connected, Public Sewer
Water Connected, Public
Architectural Style Colonial
Level or Stories 2
Structure Type Drywall,Plaster,Clapboard
New Construction No
Others
Senior Community No
Tax ID 99LARCHRDEGRN
Financing Conventional
Read Less Info
Want to know what your home might be worth? Contact us for a FREE valuation!

Our team is ready to help you sell your home for the highest possible price ASAP
© 2025 State-Wide Multiple Listing Service. All rights reserved.
Bought with Residential Properties Ltd.
GET MORE INFORMATION
Broker-Owner






