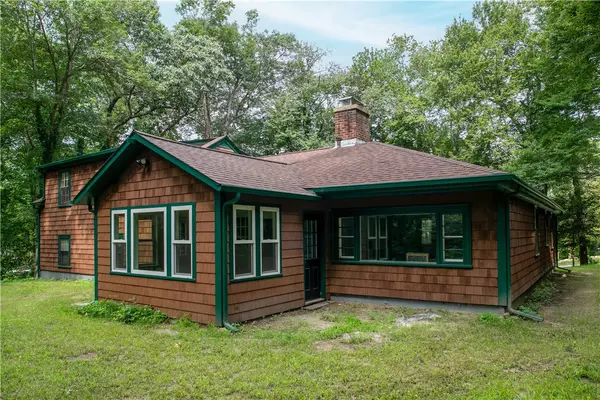$735,000
$749,900
2.0%For more information regarding the value of a property, please contact us for a free consultation.
4 Beds
3 Baths
1,976 SqFt
SOLD DATE : 09/18/2023
Key Details
Sold Price $735,000
Property Type Single Family Home
Sub Type Single Family Residence
Listing Status Sold
Purchase Type For Sale
Square Footage 1,976 sqft
Price per Sqft $371
Subdivision Hill & Harbor
MLS Listing ID 1340515
Sold Date 09/18/23
Style Contemporary,Split-Level
Bedrooms 4
Full Baths 2
Half Baths 1
HOA Y/N No
Abv Grd Liv Area 1,976
Year Built 1949
Annual Tax Amount $8,807
Tax Year 2021
Lot Size 1.416 Acres
Acres 1.4161
Property Description
Updated mid-century charmer on enormous lot (just under 1.5 acres) located in prime Hill & Harbor neighborhood and walking distance to vibrant E.G. Main St. with its cafes, restaurants and shops. This 4 bedroom, 2.5 bath home is perched on a private wooded lot with meandering stone walls and offers a lovely meld of old and new - including refinished original oak floors, arched doorways, built-ins, fireplace, and a vintage dutch door... plus 3 refreshed baths and a new kitchen completed in 2022 with granite counters, a coffee bar, and soft-close drawers! Wonderful sprawling layout gives everyone plenty of room... there is a very large living room, a 3 season porch, 2 good sized bedrooms, a full bath, a half bath, an office space, and a laundry room all on the first floor, and 2 more bedrooms, a family/play room and another full bath on the second floor. Brand new 200 amp electric panel was recently installed. Home has a 2-car garage, town water, gas heat and was JUST HOOKED UP TO SEWERS ON THE STREET this summer!! P.S. East Greenwich boasts one of the top school systems in the state!
Location
State RI
County Kent
Community Hill & Harbor
Zoning R-30
Rooms
Basement None
Interior
Interior Features Tub Shower
Heating Baseboard, Gas, Hot Water
Cooling None
Flooring Ceramic Tile, Hardwood, Laminate, Carpet
Fireplaces Number 1
Fireplaces Type Masonry
Fireplace Yes
Window Features Storm Window(s)
Appliance Dryer, Dishwasher, Exhaust Fan, Gas Water Heater, Oven, Range, Refrigerator, Washer
Exterior
Parking Features Attached
Garage Spaces 2.0
Community Features Highway Access, Marina, Near Hospital, Near Schools, Public Transportation, Recreation Area, Shopping, Tennis Court(s)
Total Parking Spaces 8
Garage Yes
Building
Lot Description Corner Lot, Wooded
Story 2
Foundation Slab
Sewer Public Sewer
Water Connected
Architectural Style Contemporary, Split-Level
Level or Stories 2
Structure Type Drywall,Shingle Siding,Wood Siding
New Construction No
Others
Senior Community No
Tax ID 88HARWOODRDEGRN
Financing Conventional
Read Less Info
Want to know what your home might be worth? Contact us for a FREE valuation!

Our team is ready to help you sell your home for the highest possible price ASAP
© 2025 State-Wide Multiple Listing Service. All rights reserved.
Bought with Century 21 Shoreline
GET MORE INFORMATION
Broker-Owner






