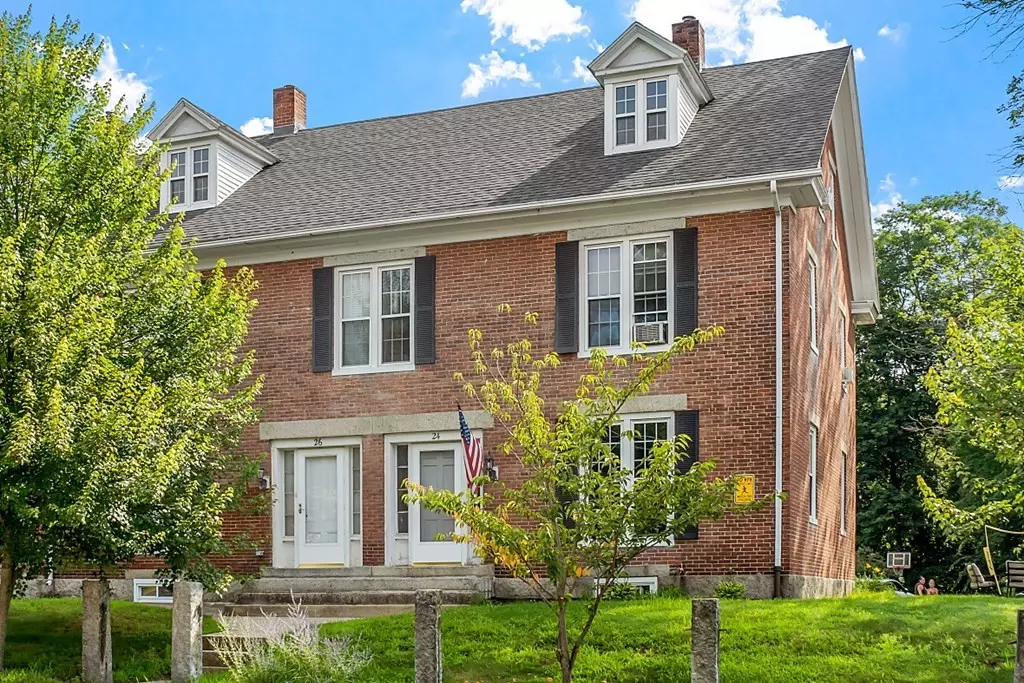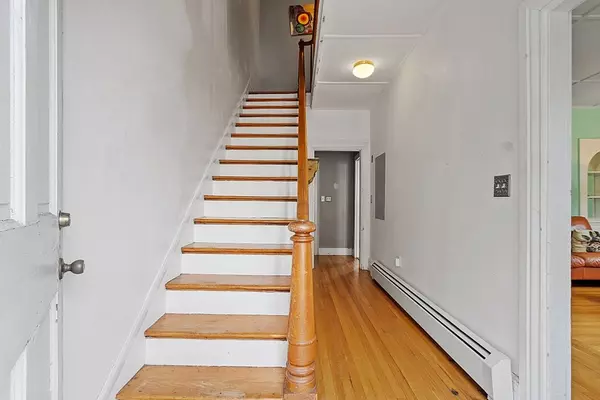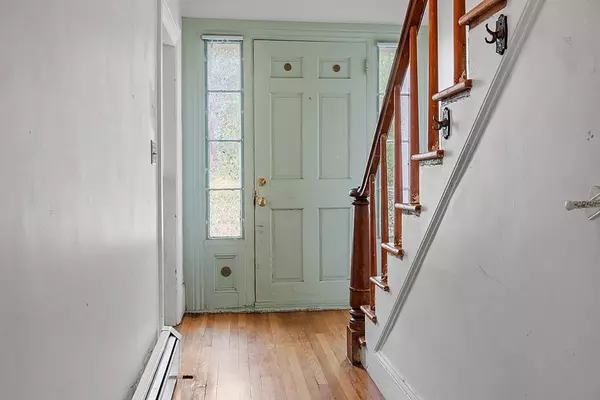$260,500
$260,000
0.2%For more information regarding the value of a property, please contact us for a free consultation.
4 Beds
1.5 Baths
1,982 SqFt
SOLD DATE : 09/21/2023
Key Details
Sold Price $260,500
Property Type Condo
Sub Type Condominium
Listing Status Sold
Purchase Type For Sale
Square Footage 1,982 sqft
Price per Sqft $131
MLS Listing ID 73141133
Sold Date 09/21/23
Bedrooms 4
Full Baths 1
Half Baths 1
HOA Fees $475/mo
HOA Y/N true
Year Built 1845
Annual Tax Amount $2,587
Tax Year 2023
Lot Size 3.300 Acres
Acres 3.3
Property Description
Introducing this historic brick front townhome with over 1900 square feet of living space! This home offers a spacious and open layout across three levels, radiating the distinctive character and charm. With 4 generously sized bedrooms that can serve various purposes like an office, guest bedroom, or playroom, there's no shortage of flexibility. This unit has original built-in china cabinet & hardwoods throughout! The backyard invites endless outdoor enjoyment, whether it's hosting delightful cookouts, providing a safe space for pets to roam, or simply enjoying recreational activities. The location has easy access to Rt 146 which further adds convenience to your daily commute. Close to elementary and secondary school. Other bonuses include: off street parking, Greenway park and bike path nearby, new roof in 2022 and updated electrical. This wonderful spacious 4-bedroom townhome in Blackstone is just the homeownership opportunity you have been waiting for!
Location
State MA
County Worcester
Zoning condo
Direction Rt 122 to Main Street Blackstone to Left onto Mendon Street
Rooms
Basement Y
Primary Bedroom Level Second
Dining Room Flooring - Hardwood
Kitchen Flooring - Vinyl
Interior
Interior Features Home Office
Heating Oil
Cooling Window Unit(s)
Flooring Wood, Laminate, Hardwood, Flooring - Hardwood
Appliance Range, Dishwasher, Microwave, Refrigerator, Washer, Dryer, Range Hood, Other, Utility Connections for Electric Range, Utility Connections for Electric Dryer
Laundry Bathroom - Full, Flooring - Stone/Ceramic Tile, Second Floor, In Building, Washer Hookup
Exterior
Community Features Park, Walk/Jog Trails, Highway Access, Public School
Utilities Available for Electric Range, for Electric Dryer, Washer Hookup
Total Parking Spaces 2
Garage No
Building
Story 3
Sewer Private Sewer
Water Public
Others
Pets Allowed Yes w/ Restrictions
Senior Community false
Read Less Info
Want to know what your home might be worth? Contact us for a FREE valuation!

Our team is ready to help you sell your home for the highest possible price ASAP
Bought with Alexander Benson • Keller Williams Realty Boston South West
GET MORE INFORMATION
Broker-Owner






