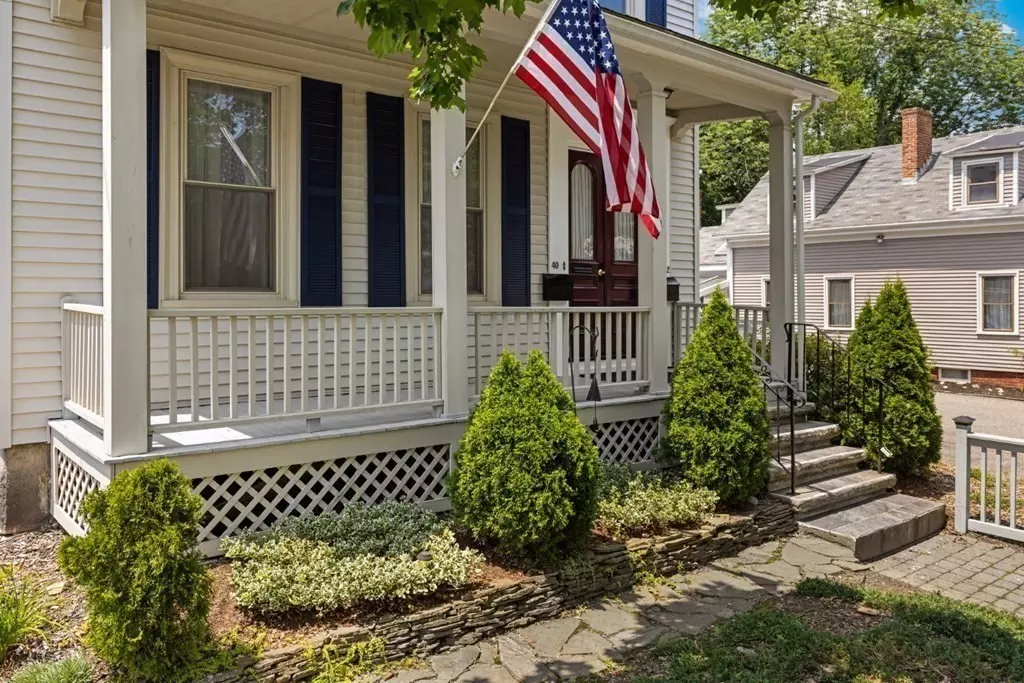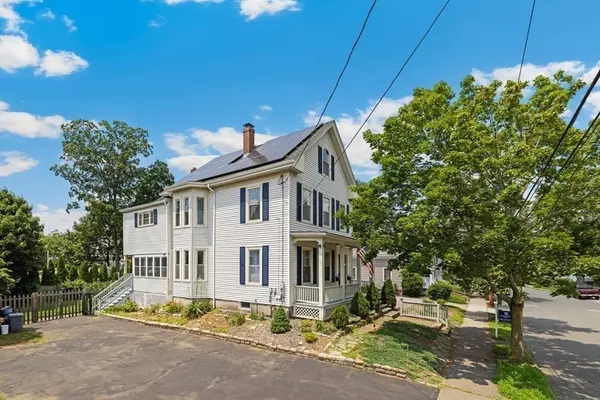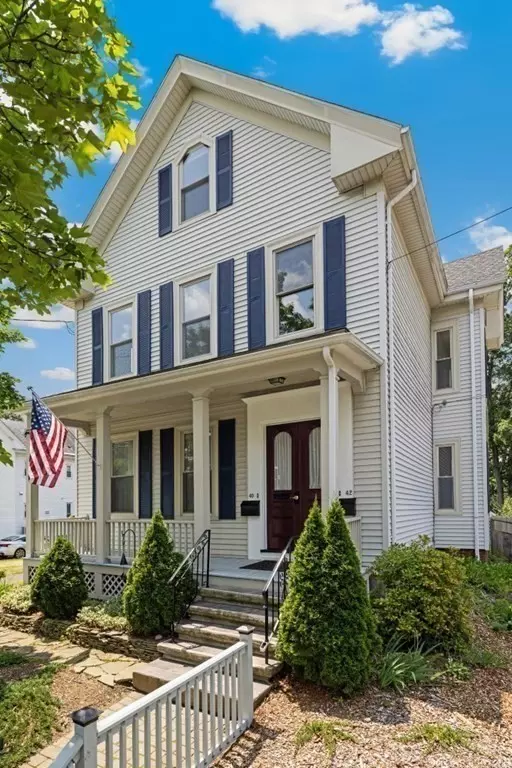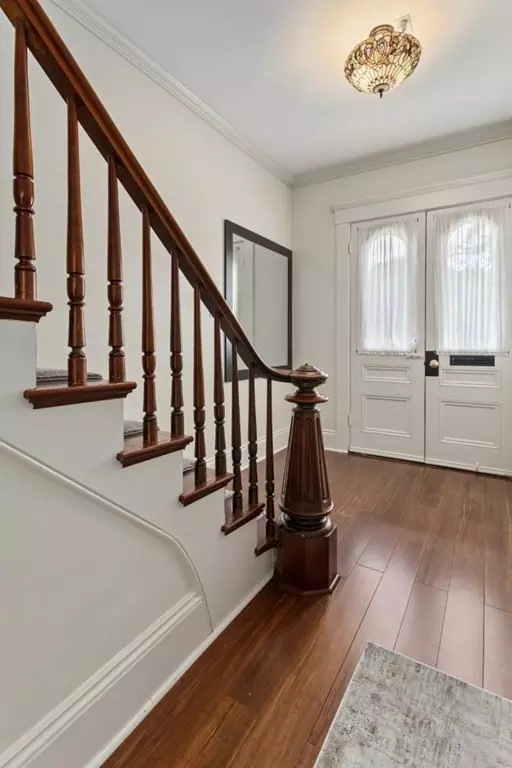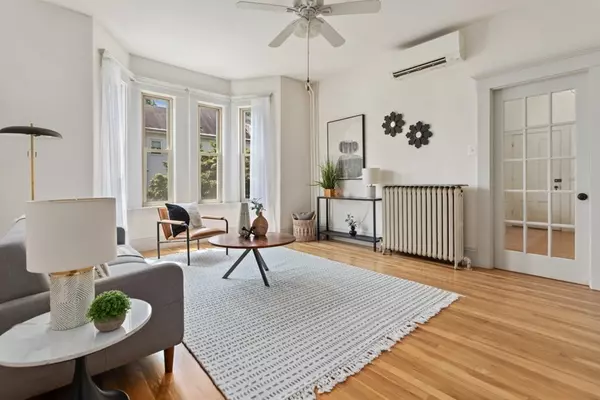$965,000
$999,900
3.5%For more information regarding the value of a property, please contact us for a free consultation.
6 Beds
2 Baths
2,800 SqFt
SOLD DATE : 09/21/2023
Key Details
Sold Price $965,000
Property Type Multi-Family
Sub Type Multi Family
Listing Status Sold
Purchase Type For Sale
Square Footage 2,800 sqft
Price per Sqft $344
MLS Listing ID 73135878
Sold Date 09/21/23
Bedrooms 6
Full Baths 2
Year Built 1920
Annual Tax Amount $9,630
Tax Year 2023
Lot Size 9,147 Sqft
Acres 0.21
Property Description
LOCATION,LOCATION. Rare 2 family in the heart of downtown Reading! Versatile floor plan can be more bedrooms in Unit 1 - CURB APPEAL ABOUNDS and situated on a beautiful tree lined street within walking distance to Library, restaurants and train stop. This charming home is the perfect setup for the EXTENDED family or help you pay the mortgage by renting the other unit. All rooms are spacious and the ceilings are high! The first floor consists of an eat in kitchen, sun filled living room, two bedrooms, a full bath and a 3 season porch. The second floor level consists of an oversized kitchen w dining area, large living room, 4 bedrooms and an office. Tons of attic storage including a cedar closet. The outside boasts a beautiful front porch, large fenced in backyard and plenty of parking. Easy care vinyl siding, solar panels owned by the seller making your utilities cost almost little to nothing. Currently being occupied as a single family. Utilities and heat for separate units.
Location
State MA
County Middlesex
Zoning S15
Direction Woburn to Bancroft Avenue
Rooms
Basement Full, Bulkhead, Concrete, Unfinished
Interior
Interior Features Unit 1(Ceiling Fans, Bathroom With Tub & Shower, Country Kitchen), Unit 2(Ceiling Fans, Storage, Cedar Closet, Crown Molding, Upgraded Cabinets, Bathroom With Tub & Shower), Unit 1 Rooms(Living Room, Kitchen, Sunroom), Unit 2 Rooms(Living Room, Dining Room, Kitchen, Office/Den)
Heating Unit 1(Hot Water Radiators, Oil, Individual, Unit Control, Active Solar, Ductless Mini-Split System), Unit 2(Hot Water Baseboard, Oil, Individual, Unit Control, Active Solar, Ductless Mini-Split System)
Cooling Unit 1(Central Air, Individual, Active Solar, Ductless Mini-Split System), Unit 2(Central Air, Individual, Unit Control, Active Solar, Ductless Mini-Split System)
Flooring Wood, Carpet, Stone / Slate, Unit 1(undefined), Unit 2(Hardwood Floors, Wall to Wall Carpet)
Appliance Unit 1(Range, Dishwasher, Microwave, Refrigerator), Unit 2(Range, Dishwasher, Microwave, Refrigerator), Utility Connections for Gas Dryer, Utility Connections for Electric Dryer
Laundry Laundry Room
Exterior
Exterior Feature Porch, Porch - Enclosed, Fenced Yard
Fence Fenced/Enclosed, Fenced
Community Features Public Transportation, Shopping, Park, Medical Facility, Highway Access, House of Worship, Private School, Public School
Utilities Available for Gas Dryer, for Electric Dryer
Roof Type Shingle
Total Parking Spaces 6
Garage No
Building
Lot Description Level
Story 3
Foundation Stone, Brick/Mortar
Sewer Public Sewer
Water Public
Others
Senior Community false
Acceptable Financing Contract
Listing Terms Contract
Read Less Info
Want to know what your home might be worth? Contact us for a FREE valuation!

Our team is ready to help you sell your home for the highest possible price ASAP
Bought with Mary Ann Quinn Group • Premier Realty Group, Inc.
GET MORE INFORMATION
Broker-Owner

