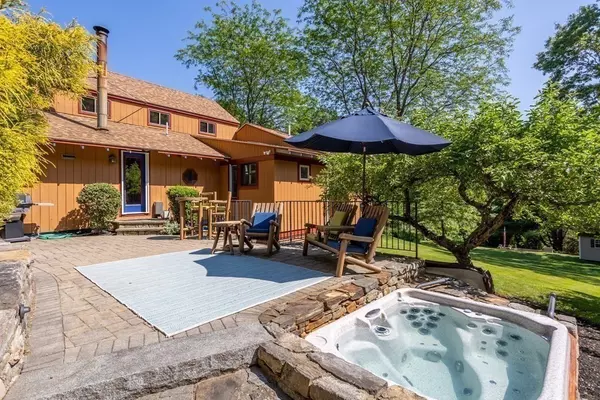$1,000,000
$1,024,000
2.3%For more information regarding the value of a property, please contact us for a free consultation.
3 Beds
4 Baths
3,234 SqFt
SOLD DATE : 09/15/2023
Key Details
Sold Price $1,000,000
Property Type Single Family Home
Sub Type Single Family Residence
Listing Status Sold
Purchase Type For Sale
Square Footage 3,234 sqft
Price per Sqft $309
MLS Listing ID 73121625
Sold Date 09/15/23
Style Contemporary
Bedrooms 3
Full Baths 4
HOA Y/N false
Year Built 1987
Annual Tax Amount $13,369
Tax Year 2023
Lot Size 2.390 Acres
Acres 2.39
Property Description
More than a home, a lifestyle! This expansive rustic contemporary is nestled on 2.39 secluded acres of garden, grass, patios and direct conservation trail access for hiking, dog -walking or cross-country skiing. The floor plan offers an “in-law” wing or multi purpose studio, housing a kitchenette, full bath, sitting and sunroom, plus an in-home office space on the first level. The main house WOWS with a 22ft high front to back living /dining room with den space, and sitting area in front of the cozy wood stove. Not to be missed, Cherry cabinets, Wolf gas cooktop, Corian counters, modern appliances provide an efficient kitchen plus another office nook! The main bedroom with its window seat, and full bath are also on this level. An additional bedroom, bath, utilities, and storage complete the lower level. Two sunrooms, an outdoor hot tub, fully equipped custom designed gym, full bath, and indoor sauna make this property a must see!
Location
State MA
County Middlesex
Zoning AR
Direction stay to left on Barteau.Take drive on left just before red barn.house on immediate left.
Rooms
Family Room Bathroom - Full, Beamed Ceilings, Flooring - Hardwood
Basement Full, Partially Finished
Primary Bedroom Level First
Dining Room Cathedral Ceiling(s), Beamed Ceilings, Flooring - Hardwood, Exterior Access, Slider
Kitchen Flooring - Stone/Ceramic Tile, Countertops - Stone/Granite/Solid, Cabinets - Upgraded, Gas Stove
Interior
Interior Features Bathroom - Full, Bathroom - With Shower Stall, Exercise Room, Home Office, Bathroom, Sun Room, Study, Sauna/Steam/Hot Tub, High Speed Internet
Heating Baseboard, Oil, Wood Stove
Cooling Ductless
Flooring Tile, Carpet, Hardwood, Flooring - Wood, Flooring - Stone/Ceramic Tile
Fireplaces Number 1
Appliance Oven, Dishwasher, Microwave, Countertop Range, Refrigerator, Washer, Dryer, Water Treatment, Utility Connections for Gas Range, Utility Connections for Gas Dryer
Laundry In Basement, Washer Hookup
Exterior
Exterior Feature Porch, Deck, Patio, Hot Tub/Spa, Storage
Garage Spaces 3.0
Community Features Pool, Walk/Jog Trails, Conservation Area, Highway Access, House of Worship, Public School
Utilities Available for Gas Range, for Gas Dryer, Washer Hookup
Roof Type Shingle
Total Parking Spaces 3
Garage Yes
Building
Lot Description Wooded, Gentle Sloping, Level
Foundation Concrete Perimeter
Sewer Private Sewer
Water Private
Architectural Style Contemporary
Schools
Elementary Schools Choice Of 6
Middle Schools Rj Grey
High Schools Ab
Others
Senior Community false
Read Less Info
Want to know what your home might be worth? Contact us for a FREE valuation!

Our team is ready to help you sell your home for the highest possible price ASAP
Bought with Team Suzanne and Company • Compass
GET MORE INFORMATION
Broker-Owner






