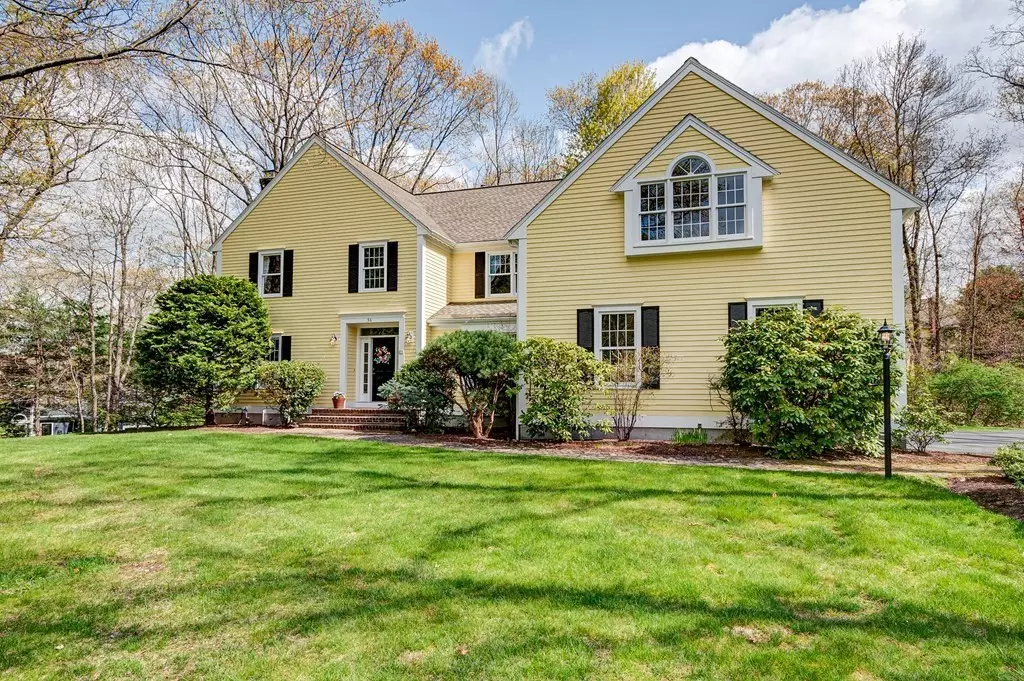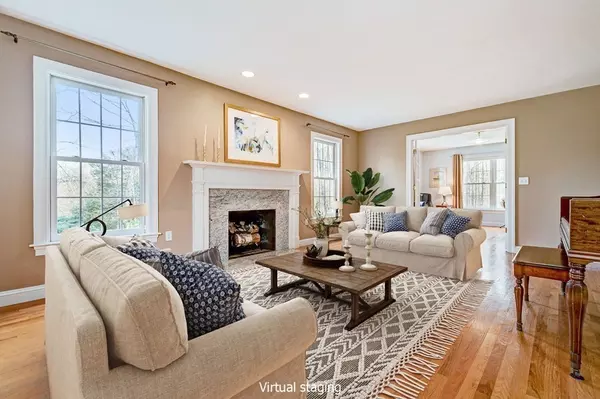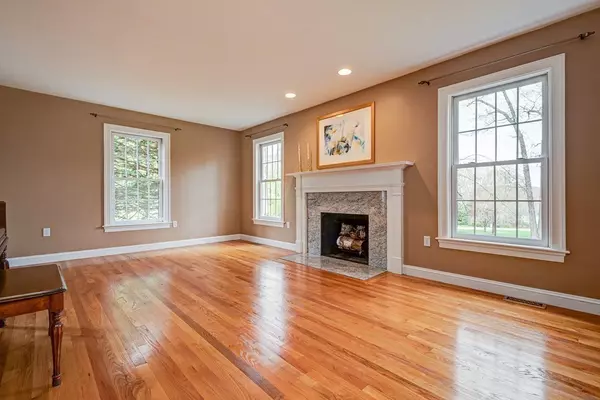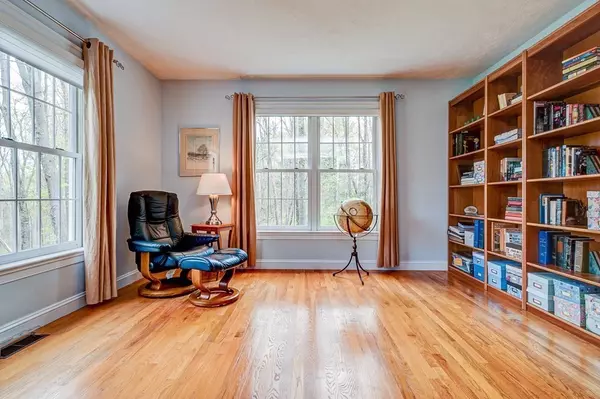$1,430,000
$1,400,000
2.1%For more information regarding the value of a property, please contact us for a free consultation.
4 Beds
4.5 Baths
4,875 SqFt
SOLD DATE : 09/15/2023
Key Details
Sold Price $1,430,000
Property Type Single Family Home
Sub Type Single Family Residence
Listing Status Sold
Purchase Type For Sale
Square Footage 4,875 sqft
Price per Sqft $293
Subdivision Presidential Estates
MLS Listing ID 73105070
Sold Date 09/15/23
Style Colonial
Bedrooms 4
Full Baths 4
Half Baths 1
HOA Y/N false
Year Built 1993
Annual Tax Amount $17,235
Tax Year 2023
Lot Size 3.900 Acres
Acres 3.9
Property Description
Welcome to your dream home in Presidential Estates! This 4-bed home has everything for discerning buyers seeking luxury and convenience. The main floor, with its living room, sophisticated office, cozy family room, elegant dining room, and chef's kitchen with pantry, offers a flawless living experience. Upstairs, the primary bedroom suite is the ultimate retreat, with a home office for when work can't wait, double walk-in closets keeping your wardrobes organized, and an en-suite bath with double vanities, shower, and soaking tub. The second bedroom is complemented with its own private bath, while the 2 additional bedrooms have ample closet space. Hardwood floors throughout add to the elegance of the home. Looking to have some fun or relax after a long day? The large, finished space in the lower-level could provide many options. Not without mentioning the 3-car garage, professional landscaping, brick paver walkway, and deck overlooking the private backyard for even more serenity.
Location
State MA
County Worcester
Zoning RA
Direction Sears Rd. to Presidential Dr.
Rooms
Family Room Cathedral Ceiling(s), Ceiling Fan(s), Flooring - Wall to Wall Carpet, Balcony / Deck, French Doors, Wet Bar, Cable Hookup, Recessed Lighting
Basement Full, Finished, Walk-Out Access, Interior Entry, Radon Remediation System, Concrete
Primary Bedroom Level Second
Dining Room Flooring - Hardwood, Chair Rail, Recessed Lighting, Wainscoting, Lighting - Pendant
Kitchen Closet, Flooring - Stone/Ceramic Tile, Dining Area, Balcony / Deck, Pantry, Countertops - Stone/Granite/Solid, Kitchen Island, Breakfast Bar / Nook, Recessed Lighting, Slider, Lighting - Pendant
Interior
Interior Features Closet, Recessed Lighting, Lighting - Overhead, Bathroom - Half, Pedestal Sink, Cable Hookup, Attic Access, Wet bar, Open Floor Plan, Slider, Lighting - Sconce, Bathroom - With Shower Stall, Entrance Foyer, Bathroom, Study, Office, Bonus Room, 3/4 Bath, Central Vacuum, Finish - Cement Plaster, High Speed Internet
Heating Central, Forced Air, Electric Baseboard, Natural Gas
Cooling Central Air
Flooring Wood, Tile, Carpet, Hardwood, Flooring - Stone/Ceramic Tile, Flooring - Hardwood, Flooring - Wall to Wall Carpet
Fireplaces Number 2
Fireplaces Type Family Room, Living Room
Appliance Range, Dishwasher, Microwave, Indoor Grill, Refrigerator, Freezer, Washer, Dryer, Vacuum System, Cooktop, Utility Connections for Gas Range, Utility Connections for Electric Oven, Utility Connections for Gas Dryer
Laundry Laundry Closet, Flooring - Stone/Ceramic Tile, Balcony / Deck, Electric Dryer Hookup, Exterior Access, Washer Hookup, First Floor
Exterior
Exterior Feature Deck - Wood, Rain Gutters, Sprinkler System, Screens, Invisible Fence
Garage Spaces 3.0
Fence Invisible
Community Features Shopping, Park, Walk/Jog Trails, Golf, Highway Access, House of Worship, Private School, Public School, T-Station
Utilities Available for Gas Range, for Electric Oven, for Gas Dryer, Washer Hookup, Generator Connection
Waterfront Description Stream
Roof Type Shingle
Total Parking Spaces 7
Garage Yes
Building
Lot Description Wooded, Gentle Sloping, Level
Foundation Concrete Perimeter
Sewer Private Sewer
Water Public
Architectural Style Colonial
Schools
Elementary Schools Finn/Wdrd/Neary
Middle Schools Trottier
High Schools Arhs
Others
Senior Community false
Read Less Info
Want to know what your home might be worth? Contact us for a FREE valuation!

Our team is ready to help you sell your home for the highest possible price ASAP
Bought with Lisa Aron Williams • Coldwell Banker Realty - Sudbury
GET MORE INFORMATION
Broker-Owner






