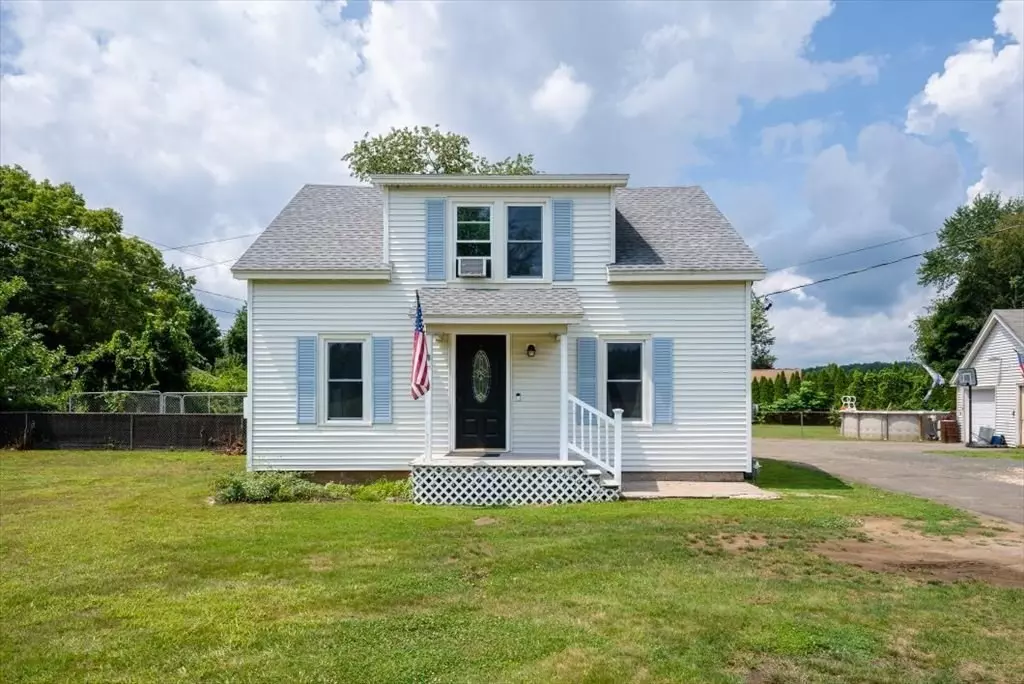$291,000
$274,900
5.9%For more information regarding the value of a property, please contact us for a free consultation.
3 Beds
1 Bath
1,346 SqFt
SOLD DATE : 09/14/2023
Key Details
Sold Price $291,000
Property Type Single Family Home
Sub Type Single Family Residence
Listing Status Sold
Purchase Type For Sale
Square Footage 1,346 sqft
Price per Sqft $216
MLS Listing ID 73137163
Sold Date 09/14/23
Style Cape
Bedrooms 3
Full Baths 1
HOA Y/N false
Year Built 1950
Annual Tax Amount $3,921
Tax Year 2023
Lot Size 0.660 Acres
Acres 0.66
Property Description
Too Hot to Handle! This Well Maintained Cape is located across the street from Westfield H.S. sits on almost 1 acre of land w/so many amenities makes it a Red Hot Deal! A great starter home or for new beginnings & ideal for that Special Buyer that likes to tinker will love the Oversized Garage loaded with 110/240 electric & a wood stove makes a perfect work space. Recent upgrades include: NEWER roof (2017), Mostly NEW windows (2022), NEWER gas furnace (2021). You'll find a spacious kitchen w/ NEWER Stainless Appliances (2021), recess lights & tiled backsplash. A large livrm w/hardwd flrs is great for gatherings & a there's a convenient 1st flr bdrm. 2nd flr boasts 2 good sized bdrms w/wood flrs, ceiling fans & roomy closets. A nice plus is the partially finished basement. You'll enjoy the fenced in backyard, 2 sheds/chicken coupe, Above Ground POOL w/ NEWER liner & filter (2021). This home offers so much potential both inside & out! Add your personal touch to make this house your HOME!
Location
State MA
County Hampden
Zoning RA
Direction North Elm St. Right on Pochassic St. Right on Montgomery St. off rotary
Rooms
Basement Full, Partially Finished, Interior Entry, Bulkhead, Concrete
Primary Bedroom Level Second
Dining Room Ceiling Fan(s), Flooring - Hardwood, Flooring - Wood, Open Floorplan
Kitchen Ceiling Fan(s), Flooring - Laminate, Pantry, Recessed Lighting, Gas Stove
Interior
Interior Features Den
Heating Forced Air, Electric Baseboard, Natural Gas
Cooling Window Unit(s)
Flooring Wood, Tile, Laminate, Hardwood
Appliance Range, Dishwasher, Disposal, Microwave, Refrigerator, Washer, Dryer, Freezer - Upright, Utility Connections for Gas Range, Utility Connections for Electric Dryer
Laundry Electric Dryer Hookup, Washer Hookup, In Basement
Exterior
Exterior Feature Porch - Enclosed, Pool - Above Ground, Storage, Fenced Yard
Garage Spaces 2.0
Fence Fenced
Pool Above Ground
Community Features Public Transportation, Shopping, Pool, Tennis Court(s), Park, Walk/Jog Trails, Golf, Medical Facility, Laundromat, Bike Path, Highway Access, House of Worship, Private School, Public School, University
Utilities Available for Gas Range, for Electric Dryer, Washer Hookup
Roof Type Shingle
Total Parking Spaces 4
Garage Yes
Private Pool true
Building
Lot Description Corner Lot, Cleared, Level
Foundation Block
Sewer Public Sewer
Water Public
Architectural Style Cape
Schools
Elementary Schools Southampton Rd
Middle Schools Wms
High Schools Whs
Others
Senior Community false
Acceptable Financing Seller W/Participate
Listing Terms Seller W/Participate
Read Less Info
Want to know what your home might be worth? Contact us for a FREE valuation!

Our team is ready to help you sell your home for the highest possible price ASAP
Bought with The Generation Group • Coldwell Banker Realty - Western MA
GET MORE INFORMATION
Broker-Owner






