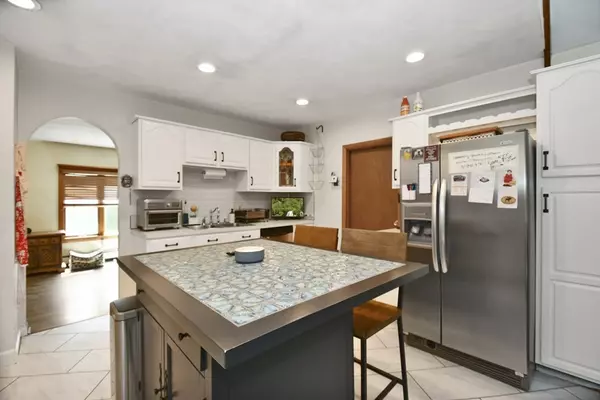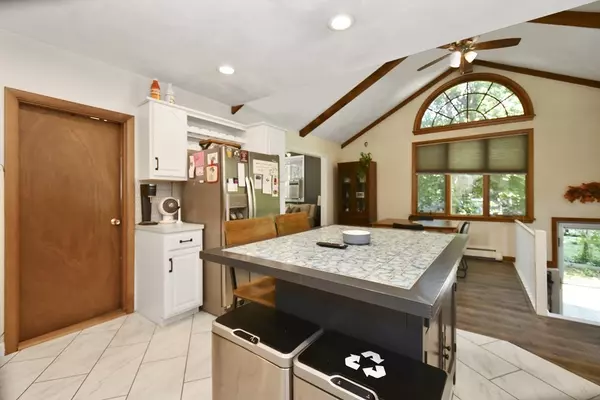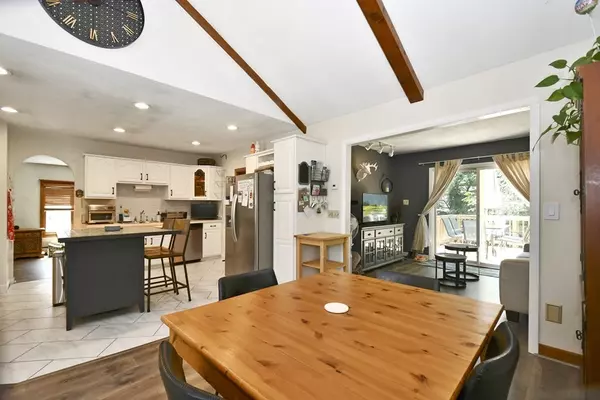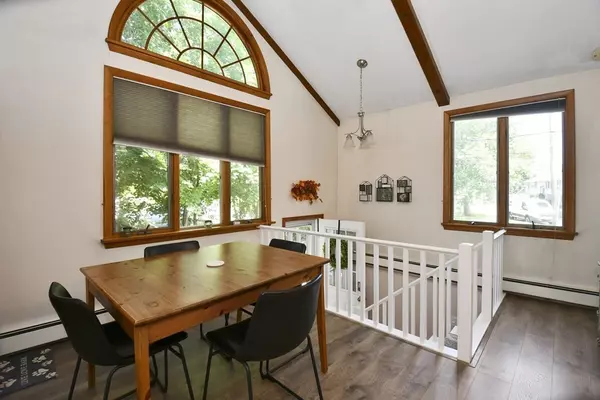$680,000
$625,000
8.8%For more information regarding the value of a property, please contact us for a free consultation.
3 Beds
1 Bath
1,611 SqFt
SOLD DATE : 09/14/2023
Key Details
Sold Price $680,000
Property Type Single Family Home
Sub Type Single Family Residence
Listing Status Sold
Purchase Type For Sale
Square Footage 1,611 sqft
Price per Sqft $422
MLS Listing ID 73144207
Sold Date 09/14/23
Style Ranch
Bedrooms 3
Full Baths 1
HOA Y/N false
Year Built 1935
Annual Tax Amount $6,642
Tax Year 2023
Lot Size 8,712 Sqft
Acres 0.2
Property Description
Move right into this fabulous expanded ranch! Exterior looks can be deceiving as you enter the mud room into the bright vaulted dinning room and kitchen. Beautifully tiled island and loads of bright white cabinets with large cook top and stainless appliances. Sliders off the living room lead to a large deck and completely fenced private back yard. Plenty of room to spread out with an additional den/living room or play room. Large main bedroom with walk in closet/dressing room with attic access. Second bed room just as large, third bed room would be a great nursery/office or craft room. There is a finished media/game room in the lower level with built in shelving and beverage refrigerator, access to the large yard and an incredible amount of dry storage with finished laundry room. Recent upgrades include roof, 3 zone gas fired Navian heating system, most of the back yard fencing, lower level builtins, bedroom ceiling and paint. Great neighborhood, close to everything.
Location
State MA
County Middlesex
Zoning res
Direction Off Salem St
Rooms
Family Room Flooring - Laminate, Window(s) - Picture, Cable Hookup, Open Floorplan, Recessed Lighting
Basement Full, Partially Finished, Walk-Out Access, Interior Entry, Sump Pump
Primary Bedroom Level First
Dining Room Ceiling Fan(s), Vaulted Ceiling(s), Flooring - Laminate, Window(s) - Picture, Open Floorplan
Kitchen Bathroom - Full, Flooring - Laminate, Kitchen Island, Cable Hookup, Open Floorplan, Recessed Lighting, Stainless Steel Appliances, Lighting - Overhead
Interior
Interior Features Recessed Lighting, Cable Hookup, High Speed Internet Hookup, Bonus Room, Media Room, Internet Available - Unknown
Heating Baseboard, Natural Gas
Cooling Window Unit(s), Wall Unit(s)
Flooring Tile, Laminate, Flooring - Laminate, Flooring - Wood
Appliance Oven, Dishwasher, Microwave, Countertop Range, Refrigerator, Wine Cooler, Utility Connections for Electric Range, Utility Connections for Electric Oven, Utility Connections for Electric Dryer
Laundry In Basement, Washer Hookup
Exterior
Exterior Feature Deck, Fenced Yard
Fence Fenced/Enclosed, Fenced
Community Features Public Transportation, Shopping, Highway Access
Utilities Available for Electric Range, for Electric Oven, for Electric Dryer, Washer Hookup
Roof Type Shingle
Total Parking Spaces 2
Garage No
Building
Lot Description Level
Foundation Block
Sewer Public Sewer
Water Public
Architectural Style Ranch
Others
Senior Community false
Acceptable Financing Contract
Listing Terms Contract
Read Less Info
Want to know what your home might be worth? Contact us for a FREE valuation!

Our team is ready to help you sell your home for the highest possible price ASAP
Bought with Kara Tucker • The Synergy Group
GET MORE INFORMATION
Broker-Owner






