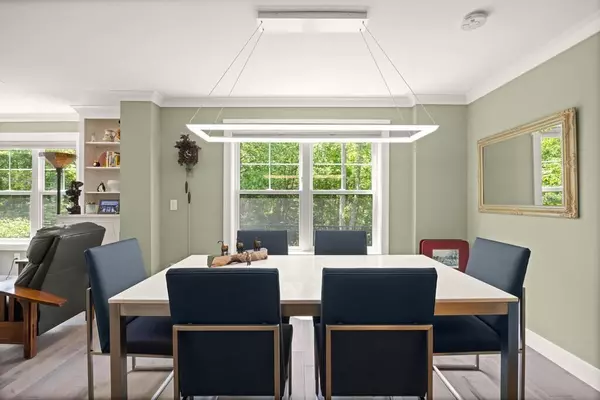$764,000
$769,000
0.7%For more information regarding the value of a property, please contact us for a free consultation.
2 Beds
2 Baths
1,790 SqFt
SOLD DATE : 09/13/2023
Key Details
Sold Price $764,000
Property Type Condo
Sub Type Condominium
Listing Status Sold
Purchase Type For Sale
Square Footage 1,790 sqft
Price per Sqft $426
MLS Listing ID 73118022
Sold Date 09/13/23
Bedrooms 2
Full Baths 2
HOA Fees $500/mo
HOA Y/N true
Year Built 2020
Annual Tax Amount $8,261
Tax Year 2023
Property Description
Welcome to 269 Main Street - completed in 2022 and designed for today's living. This spacious end unit was tailored with specialized details throughout, including custom blinds and upgraded fixtures and appliances. Undercabinet lighting, quartz countertops, and a large island with seating make the kitchen a delightful space to cook and entertain. The office with French doors and built-ins provide a comfortable work space or option for a den. The primary bath's custom tile selections, radiant floor heating and towel warmers add luxury and comfort. Direct access to the patio area off the living room provides an outdoor retreat, and enjoy the walking trails just across the way. Private storage is conveniently located near the unit entrance, and an EV charging outlet has been installed in the dedicated space in the heated garage. Enjoy the convenience of one level living in this one year young building, close to major commuting routes, shopping, restaurants and more!
Location
State MA
County Middlesex
Zoning A40
Direction Off Rt. 28/Main Street, across from Reading Dental PC
Rooms
Basement N
Primary Bedroom Level First
Kitchen Dining Area, Pantry, Countertops - Stone/Granite/Solid, Kitchen Island, Open Floorplan, Recessed Lighting, Stainless Steel Appliances
Interior
Interior Features Closet/Cabinets - Custom Built, Recessed Lighting, Office
Heating Forced Air, Natural Gas, Radiant
Cooling Central Air
Flooring Tile, Engineered Hardwood
Fireplaces Number 1
Fireplaces Type Living Room
Appliance Range, Dishwasher, Disposal, Microwave, Refrigerator, Washer, Dryer, Utility Connections for Gas Range
Laundry First Floor, In Unit, Washer Hookup
Exterior
Exterior Feature Patio, Rain Gutters, Professional Landscaping
Garage Spaces 1.0
Community Features Public Transportation, Shopping, Walk/Jog Trails, Medical Facility, Highway Access
Utilities Available for Gas Range, Washer Hookup
Roof Type Shingle
Garage Yes
Building
Story 1
Sewer Public Sewer
Water Public
Schools
Elementary Schools Killam
Middle Schools Parker
High Schools Rmhs
Others
Pets Allowed Yes w/ Restrictions
Senior Community false
Read Less Info
Want to know what your home might be worth? Contact us for a FREE valuation!

Our team is ready to help you sell your home for the highest possible price ASAP
Bought with Michael Rauseo • Better Homes and Gardens Real Estate - The Shanahan Group
GET MORE INFORMATION
Broker-Owner






