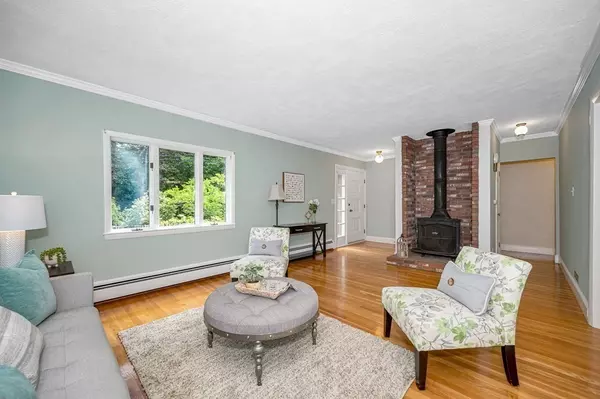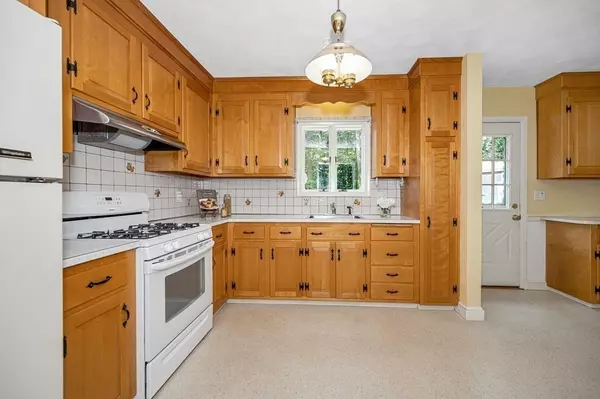$665,000
$659,000
0.9%For more information regarding the value of a property, please contact us for a free consultation.
4 Beds
2 Baths
1,740 SqFt
SOLD DATE : 09/07/2023
Key Details
Sold Price $665,000
Property Type Single Family Home
Sub Type Single Family Residence
Listing Status Sold
Purchase Type For Sale
Square Footage 1,740 sqft
Price per Sqft $382
MLS Listing ID 73135787
Sold Date 09/07/23
Style Ranch
Bedrooms 4
Full Baths 2
HOA Y/N false
Year Built 1960
Annual Tax Amount $7,206
Tax Year 2023
Lot Size 0.380 Acres
Acres 0.38
Property Description
Nestled in a serene wooded area, this expanded ranch offers a tranquil setting yet is convenient to parks, shopping and major highways. The primary bedroom includes an updated en-suite bath with walk-in shower and lots of closet space. Three additional bedrooms and 2nd full bath provide ample space for family or guests. Plenty of windows throughout the living area allow for an abundance of light and views of the natural surroundings. Eat-in kitchen leads to a deck overlooking the spacious backyard. Adjacent dining room is perfect for both casual meals and entertaining guests. Other features include beautiful hardwood floors, 9 ft ceilings, 1st floor laundry hook-ups, triple casement windows and 10 X 12 shed. Additional space in the lower level could be finished for workshop, fitness or playroom. New septic to be installed including fresh loam and seed. Don't wait, this one will not last!
Location
State MA
County Middlesex
Zoning RA
Direction Rte 28 (Main St) North Reading to Rte 62 West (Lowell Rd) Left on Abbott Rd. Left on Willard Rd
Rooms
Basement Full, Interior Entry, Bulkhead, Dirt Floor, Concrete, Unfinished
Primary Bedroom Level First
Dining Room Flooring - Hardwood, Window(s) - Bay/Bow/Box
Kitchen Ceiling Fan(s), Flooring - Vinyl, Window(s) - Bay/Bow/Box, Dining Area, Deck - Exterior, Gas Stove, Lighting - Overhead
Interior
Interior Features Finish - Sheetrock
Heating Central, Baseboard, Natural Gas, Wood Stove
Cooling None
Flooring Tile, Vinyl, Hardwood
Fireplaces Number 1
Appliance Range, Dishwasher, Refrigerator, Range Hood, Utility Connections for Gas Range
Laundry Window(s) - Bay/Bow/Box, Gas Dryer Hookup, Washer Hookup, First Floor
Exterior
Exterior Feature Deck - Wood, Rain Gutters, Storage, Screens
Community Features Shopping, Park, Golf, Medical Facility, Conservation Area, Highway Access, House of Worship, Public School
Utilities Available for Gas Range, Washer Hookup
Roof Type Shingle
Total Parking Spaces 4
Garage No
Building
Lot Description Level
Foundation Block
Sewer Private Sewer
Water Public
Architectural Style Ranch
Schools
Elementary Schools E. Ethel Little
Middle Schools Nrms
High Schools Nrhs
Others
Senior Community false
Acceptable Financing Contract
Listing Terms Contract
Read Less Info
Want to know what your home might be worth? Contact us for a FREE valuation!

Our team is ready to help you sell your home for the highest possible price ASAP
Bought with Marilyn Green • RE/MAX Signature Properties
GET MORE INFORMATION
Broker-Owner






