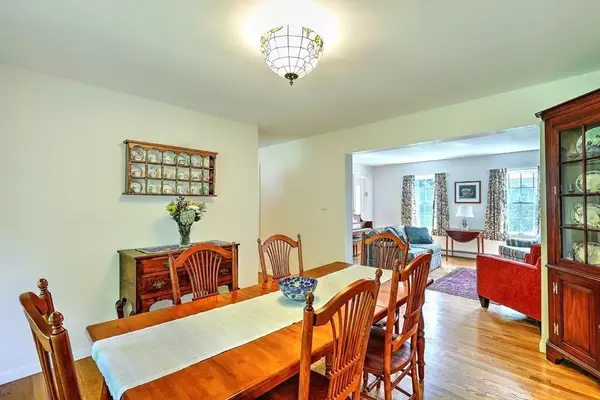$670,000
$689,900
2.9%For more information regarding the value of a property, please contact us for a free consultation.
4 Beds
1.5 Baths
1,962 SqFt
SOLD DATE : 09/07/2023
Key Details
Sold Price $670,000
Property Type Single Family Home
Sub Type Single Family Residence
Listing Status Sold
Purchase Type For Sale
Square Footage 1,962 sqft
Price per Sqft $341
Subdivision Pottersville
MLS Listing ID 73136035
Sold Date 09/07/23
Style Cape
Bedrooms 4
Full Baths 1
Half Baths 1
HOA Y/N false
Year Built 1996
Annual Tax Amount $3,876
Tax Year 2023
Lot Size 0.500 Acres
Acres 0.5
Property Description
A great town, a great street and a great house. Curb appeal abounds with stamped concrete driveway and professional landscaping with sprinkler system, this pride of ownership Cape Cod style home features hardwood floors throughout the first floor, first floor laundry and 4 generous sized second floor bedrooms.Summer fun with the inground pool and year round serenity in the private backyard abutting a wooded area beyond the stone wall boundary. Great location very close to schools and shopping. Sale subject to seller transferring title of selected property. NO SHOWINGS BEFORE OPEN HOUSE.
Location
State MA
County Bristol
Area Pottersville
Zoning R
Direction County Street to Whetstone Hill Road to Windward
Rooms
Family Room Flooring - Hardwood, Flooring - Wood
Basement Full
Primary Bedroom Level Second
Dining Room Flooring - Hardwood, Flooring - Wood
Kitchen Closet, Flooring - Hardwood, Window(s) - Picture, Countertops - Stone/Granite/Solid, Kitchen Island, Breakfast Bar / Nook, Country Kitchen, Exterior Access, Lighting - Overhead
Interior
Interior Features Finish - Sheetrock
Heating Central, Baseboard, Natural Gas
Cooling None
Flooring Wood, Tile, Carpet, Hardwood
Fireplaces Number 1
Fireplaces Type Living Room
Appliance Range, Dishwasher, Disposal, Refrigerator, Washer, Dryer, Utility Connections for Gas Range, Utility Connections for Electric Dryer
Laundry Flooring - Stone/Ceramic Tile, First Floor
Exterior
Exterior Feature Porch, Patio, Covered Patio/Deck, Pool - Inground, Pool - Inground Heated, Rain Gutters, Professional Landscaping, Sprinkler System, Decorative Lighting, Screens, Fenced Yard, Garden, Stone Wall
Garage Spaces 2.0
Fence Fenced/Enclosed, Fenced
Pool In Ground, Pool - Inground Heated
Community Features Shopping, Park, Walk/Jog Trails, Medical Facility, Laundromat, Bike Path, Conservation Area, Highway Access, House of Worship, Marina, Public School, T-Station
Utilities Available for Gas Range, for Electric Dryer
Roof Type Shingle
Total Parking Spaces 6
Garage Yes
Private Pool true
Building
Lot Description Cul-De-Sac, Cleared, Gentle Sloping, Level
Foundation Concrete Perimeter
Sewer Public Sewer
Water Public
Architectural Style Cape
Schools
Elementary Schools Somerset
Middle Schools Somerset
High Schools Somerset
Others
Senior Community false
Read Less Info
Want to know what your home might be worth? Contact us for a FREE valuation!

Our team is ready to help you sell your home for the highest possible price ASAP
Bought with Sally Costa • Keller Williams South Watuppa
GET MORE INFORMATION
Broker-Owner






