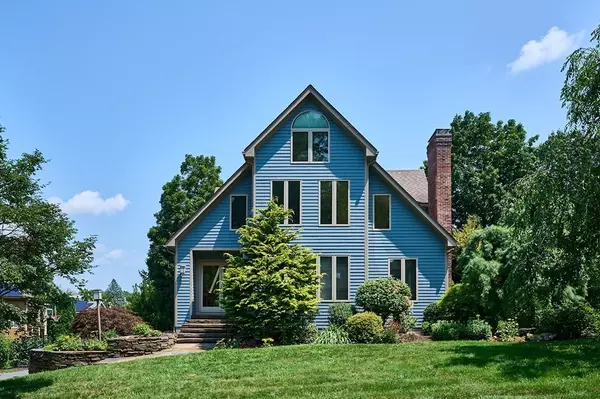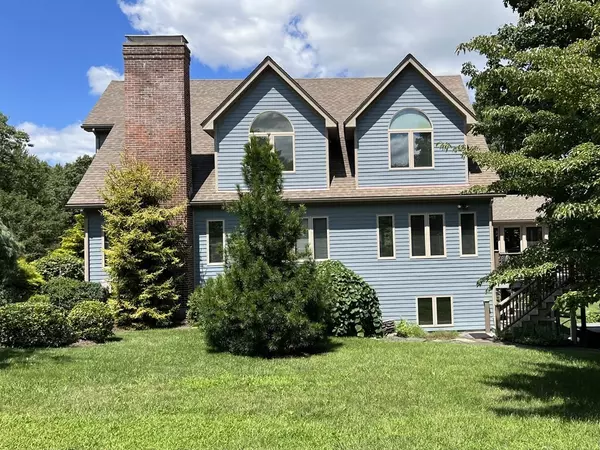$875,000
$849,900
3.0%For more information regarding the value of a property, please contact us for a free consultation.
4 Beds
4 Baths
2,721 SqFt
SOLD DATE : 09/06/2023
Key Details
Sold Price $875,000
Property Type Single Family Home
Sub Type Single Family Residence
Listing Status Sold
Purchase Type For Sale
Square Footage 2,721 sqft
Price per Sqft $321
MLS Listing ID 73142841
Sold Date 09/06/23
Style Contemporary
Bedrooms 4
Full Baths 3
Half Baths 2
HOA Y/N false
Year Built 1989
Annual Tax Amount $12,810
Tax Year 2023
Lot Size 0.400 Acres
Acres 0.4
Property Description
A Winning Threesome: Location, Quality & Aesthetic Appeal. This So Amherst Contemporary is sited on a cul-de-sac w/ trailhead to the Holyoke Range & at the road nexus to the Five Colleges & close to Atkins Country Market. Built in 1989 & renovated from 2008 onward, the 2976 SF house comprises 4 levels bathed in light by copious windows, sliders & skylights, 4 bedrms & 5 bathrms. The floor plan is family friendly. The spacious main level touts LR w/ fireplace, DR, custom designed kitchen w/ Vartanian cherry cabinetry, granite counters & backsplashes, plus laundry & upgraded 1/2 bath. The deck expansion includes15' x15' screened-in porch, a favorite family hangout. On the 3rd level are main bedrm + luxuriously remodeled bath & 2 more bedrms & full bath. The1st level sports mudroom w/ outside entry to office suite (or potential in-law space) & to 2-car garage. Goshen stonework is stunning & includes a patio + hot tub. The blossoming specimen trees will wow you in the spring.
Location
State MA
County Hampshire
Area South Amherst
Zoning resid neig
Direction West St/Rt 116 South, after Atkins, right into Country Corners, house on right
Rooms
Family Room Ceiling Fan(s), Closet/Cabinets - Custom Built, Flooring - Hardwood, Cable Hookup, Open Floorplan, Remodeled, Lighting - Overhead
Basement Full, Partially Finished, Walk-Out Access, Interior Entry, Garage Access
Primary Bedroom Level Third
Dining Room Flooring - Hardwood, Window(s) - Picture, Exterior Access, Remodeled
Kitchen Flooring - Hardwood, Dining Area, Open Floorplan, Recessed Lighting, Stainless Steel Appliances, Peninsula
Interior
Interior Features Bathroom - 3/4, Bathroom - With Shower Stall, Ceiling Fan(s), Lighting - Sconce, Lighting - Overhead, Bathroom
Heating Central, Forced Air, Heat Pump, Natural Gas
Cooling Central Air
Flooring Tile, Vinyl, Carpet, Hardwood, Flooring - Stone/Ceramic Tile
Fireplaces Number 1
Fireplaces Type Living Room
Appliance Range, Dishwasher, Disposal, Microwave, Refrigerator, Washer, Dryer, Wine Refrigerator, Other, Utility Connections for Gas Range, Utility Connections for Electric Dryer
Laundry Bathroom - Half, Ceiling Fan(s), Closet/Cabinets - Custom Built, Main Level, Electric Dryer Hookup, Remodeled, Washer Hookup, Lighting - Sconce, Lighting - Overhead, Second Floor
Exterior
Exterior Feature Porch - Enclosed, Deck - Composite, Patio, Rain Gutters, Professional Landscaping, Screens, Garden
Garage Spaces 2.0
Community Features Public Transportation, Shopping, Walk/Jog Trails, Conservation Area, Highway Access
Utilities Available for Gas Range, for Electric Dryer, Washer Hookup
View Y/N Yes
View Scenic View(s)
Roof Type Shingle
Total Parking Spaces 3
Garage Yes
Building
Lot Description Cul-De-Sac, Gentle Sloping
Foundation Concrete Perimeter
Sewer Public Sewer
Water Public
Architectural Style Contemporary
Schools
Elementary Schools Crocker Farm
Middle Schools Amherst Reg Ms
High Schools Amherst Reg Hs
Others
Senior Community false
Read Less Info
Want to know what your home might be worth? Contact us for a FREE valuation!

Our team is ready to help you sell your home for the highest possible price ASAP
Bought with Jacqui Zuzgo • 5 College REALTORS®
GET MORE INFORMATION
Broker-Owner






