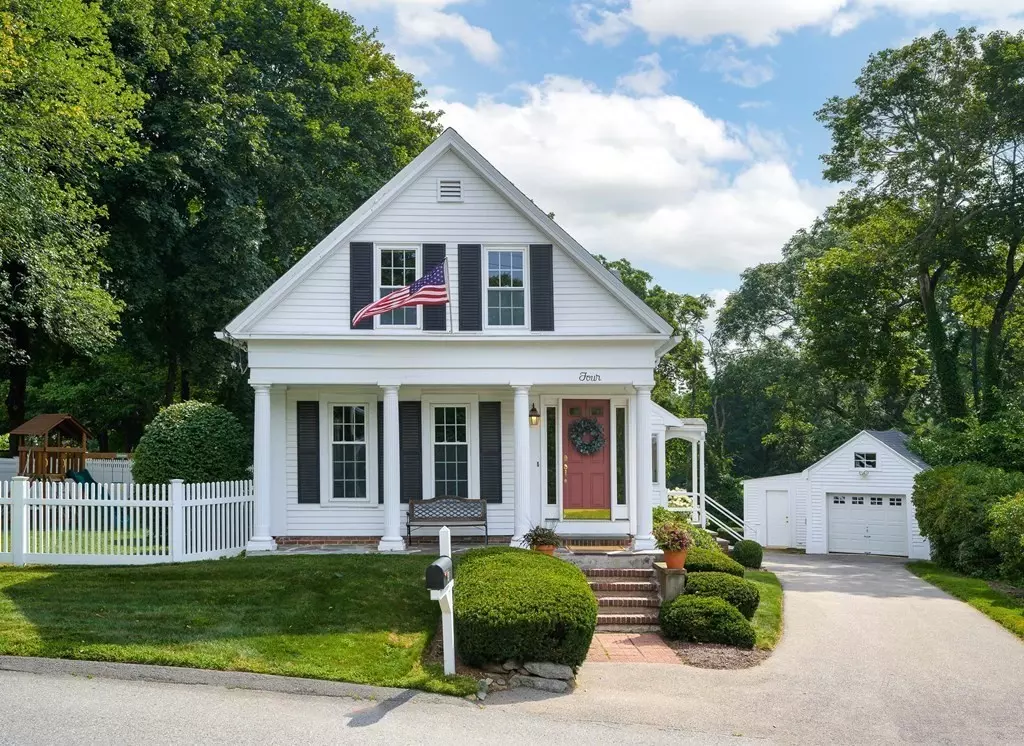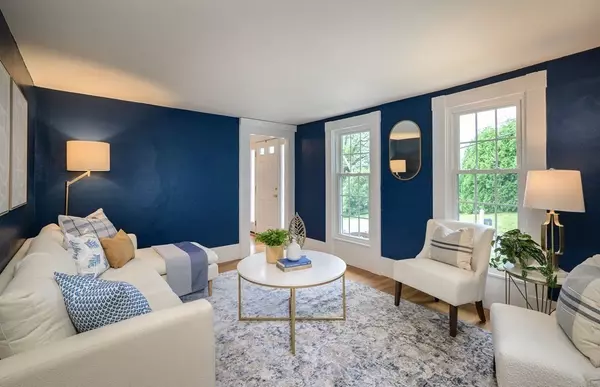$620,000
$609,000
1.8%For more information regarding the value of a property, please contact us for a free consultation.
4 Beds
2.5 Baths
1,896 SqFt
SOLD DATE : 09/06/2023
Key Details
Sold Price $620,000
Property Type Single Family Home
Sub Type Single Family Residence
Listing Status Sold
Purchase Type For Sale
Square Footage 1,896 sqft
Price per Sqft $327
MLS Listing ID 73149291
Sold Date 09/06/23
Style Antique, Greek Revival
Bedrooms 4
Full Baths 2
Half Baths 1
HOA Y/N false
Year Built 1845
Annual Tax Amount $7,854
Tax Year 2023
Lot Size 0.310 Acres
Acres 0.31
Property Description
OFFER ACCEPTED - SAT/SUN OPEN HOUSES CANCELED! Cherished by generations of the same family, 4 Middle Road, also known as the James Holland House, is proudly introduced to the market for the first time in 80+ years. This timeless antique home is a gem nestled in the heart of Southborough on a scenic road near the Town Common. The well-preserved Greek Revival-style house boasts incredible curb appeal and nearly 1,900 sq ft on two levels, including 4 ample bedrooms and 2.5 baths, each exuding its own unique charm. The floor plan offers flexible living spaces such as a 2nd floor office or bonus room and abundant closet/storage space throughout. Don't miss the expansive first floor half bath/laundry room - a rare find in a home of this vintage. Outside, you'll find a fully fenced side yard perfect for outdoor gatherings & play. Prime location near Rt 85, Rt 9, MA 30, Mass Pike, & 495, and Southborough's highly rated public/private schools. A great value in a sought-after suburb!
Location
State MA
County Worcester
Zoning RB
Direction Route 9 to Middle Road; Main Street/Route 30 to Middle Road; GPS to 4 Middle Road.
Rooms
Family Room Flooring - Wood
Basement Partial, Interior Entry, Bulkhead, Dirt Floor, Concrete, Unfinished
Primary Bedroom Level Second
Dining Room Closet/Cabinets - Custom Built, Flooring - Wood, Lighting - Overhead
Kitchen Beamed Ceilings, Flooring - Wood, Dining Area, Recessed Lighting
Interior
Interior Features Closet, Lighting - Pendant, Home Office, Sun Room
Heating Baseboard, Oil
Cooling Window Unit(s)
Flooring Wood, Tile, Hardwood, Flooring - Wood
Appliance Range, Dishwasher, Microwave, Refrigerator, Washer, Dryer, Utility Connections for Electric Range, Utility Connections for Electric Dryer
Laundry Electric Dryer Hookup, Washer Hookup, First Floor
Exterior
Exterior Feature Porch, Rain Gutters, Fenced Yard
Garage Spaces 1.0
Fence Fenced
Community Features Public Transportation, Tennis Court(s), Park, Walk/Jog Trails, Golf, Medical Facility, Conservation Area, Highway Access, House of Worship, Private School, Public School, T-Station
Utilities Available for Electric Range, for Electric Dryer, Washer Hookup
Roof Type Shingle
Total Parking Spaces 3
Garage Yes
Building
Lot Description Gentle Sloping
Foundation Stone, Brick/Mortar, Granite
Sewer Private Sewer
Water Public
Architectural Style Antique, Greek Revival
Schools
Elementary Schools Finn/Neary/Wood
Middle Schools Trottier
High Schools Algonquin
Others
Senior Community false
Acceptable Financing Contract
Listing Terms Contract
Read Less Info
Want to know what your home might be worth? Contact us for a FREE valuation!

Our team is ready to help you sell your home for the highest possible price ASAP
Bought with Whitney Andrews • Thrive Real Estate Specialists
GET MORE INFORMATION
Broker-Owner






