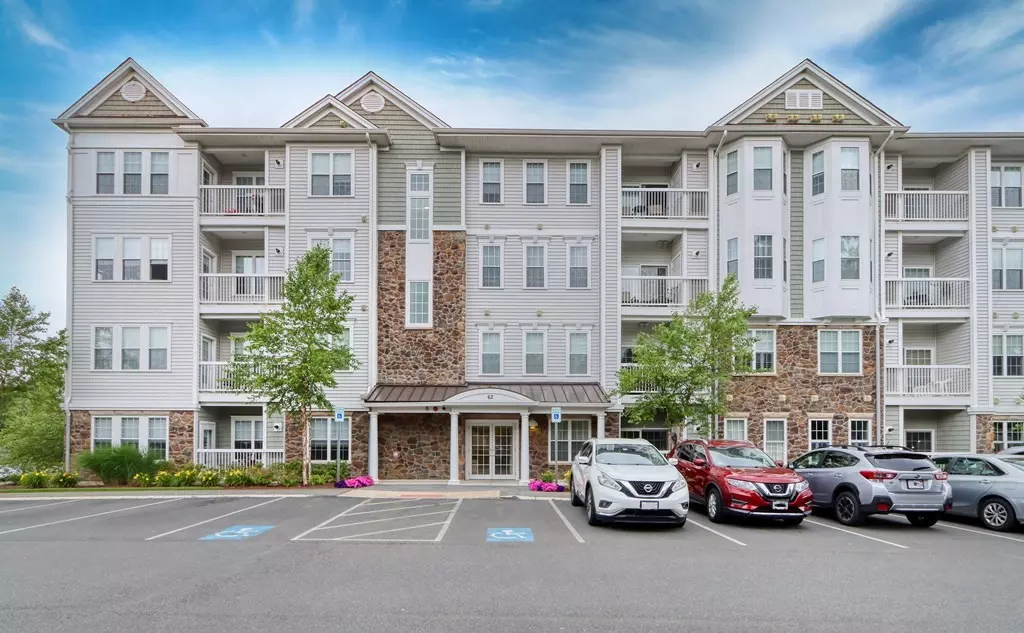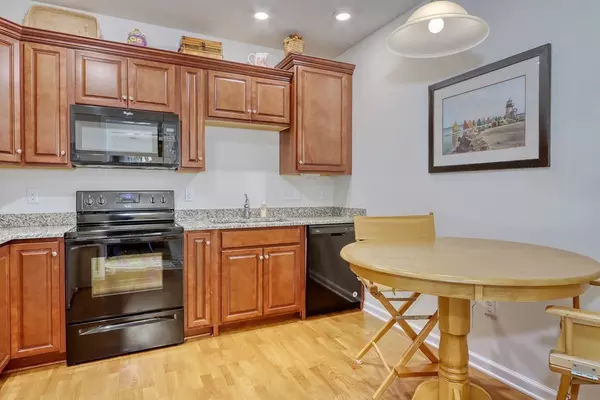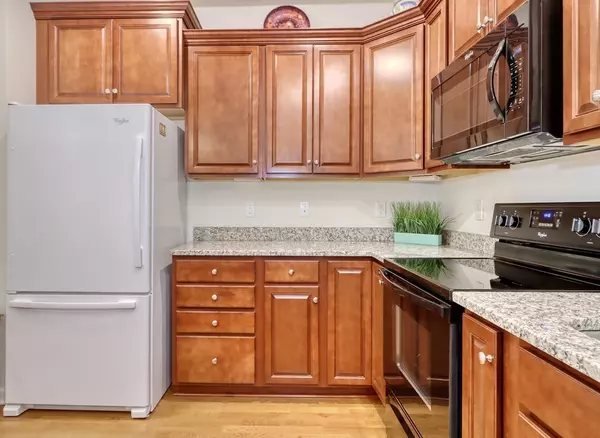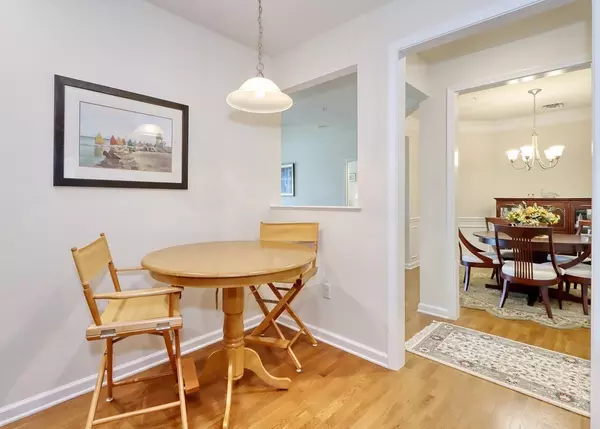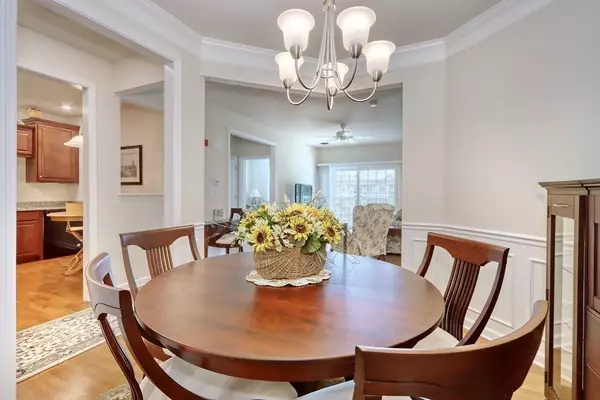$599,900
$599,900
For more information regarding the value of a property, please contact us for a free consultation.
2 Beds
2 Baths
1,325 SqFt
SOLD DATE : 08/30/2023
Key Details
Sold Price $599,900
Property Type Condo
Sub Type Condominium
Listing Status Sold
Purchase Type For Sale
Square Footage 1,325 sqft
Price per Sqft $452
MLS Listing ID 73129872
Sold Date 08/30/23
Bedrooms 2
Full Baths 2
HOA Fees $438/mo
HOA Y/N true
Year Built 2017
Annual Tax Amount $5,825
Tax Year 2023
Property Description
Come and Explore all Reading Woods has to offer, with outdoor walking areas, professional landscaping and property management on-site.The Dartmore floor plan was one of the more popular designs by Pulte Homes. As you enter the main foyer, you'll find storage areas and the laundry room.The hallway opens to an eat-in kitchen with GRANITE counters, dining room has CROWN MOLDING, spacious living room w/slider that leads to deck & overlooks private courtyard. The sprawling primary suite offers walk-in closet, double sinks w/CORIAN, soaking tub, double shower stall with glass doors, and private lavatory! The 2nd bedroom sits off the other side of the home and makes the perfect guest bedroom or office.Having a garage space was also an upgrade that Pulte offered.This unit comes with one deeded space, drive in and take the elevator up to your new home! Plenty of guest/visitor parking too! If you want low maintenance, luxury living with quick access to 128/95 and downtown Reading, THIS IS IT!
Location
State MA
County Middlesex
Zoning RES
Direction Rt. 28 to Summer to Jacobs Way
Rooms
Basement Y
Primary Bedroom Level Second
Dining Room Flooring - Laminate, Open Floorplan, Lighting - Overhead, Crown Molding
Kitchen Flooring - Stone/Ceramic Tile, Dining Area, Countertops - Stone/Granite/Solid, Open Floorplan, Recessed Lighting, Lighting - Overhead
Interior
Interior Features Closet, Open Floorplan, Lighting - Overhead, Closet - Walk-in, Entrance Foyer
Heating Forced Air, Natural Gas
Cooling Central Air
Flooring Tile, Carpet, Wood Laminate, Flooring - Laminate, Flooring - Wall to Wall Carpet
Appliance Range, Dishwasher, Disposal, Microwave, Refrigerator, Washer, Dryer, Plumbed For Ice Maker, Utility Connections for Electric Range, Utility Connections for Electric Dryer
Laundry Flooring - Stone/Ceramic Tile, Electric Dryer Hookup, Walk-in Storage, Washer Hookup, Lighting - Overhead, Second Floor, In Unit
Exterior
Exterior Feature Deck, Covered Patio/Deck, Garden, Professional Landscaping, Sprinkler System
Garage Spaces 1.0
Community Features Public Transportation, Shopping, Park, Walk/Jog Trails, Highway Access, House of Worship, Public School, T-Station
Utilities Available for Electric Range, for Electric Dryer, Washer Hookup, Icemaker Connection
Roof Type Shingle
Total Parking Spaces 1
Garage Yes
Building
Story 4
Sewer Public Sewer
Water Public
Others
Pets Allowed Yes w/ Restrictions
Senior Community true
Read Less Info
Want to know what your home might be worth? Contact us for a FREE valuation!

Our team is ready to help you sell your home for the highest possible price ASAP
Bought with Joan Kelly • Sterling Stone R. E., Inc.
GET MORE INFORMATION
Broker-Owner

