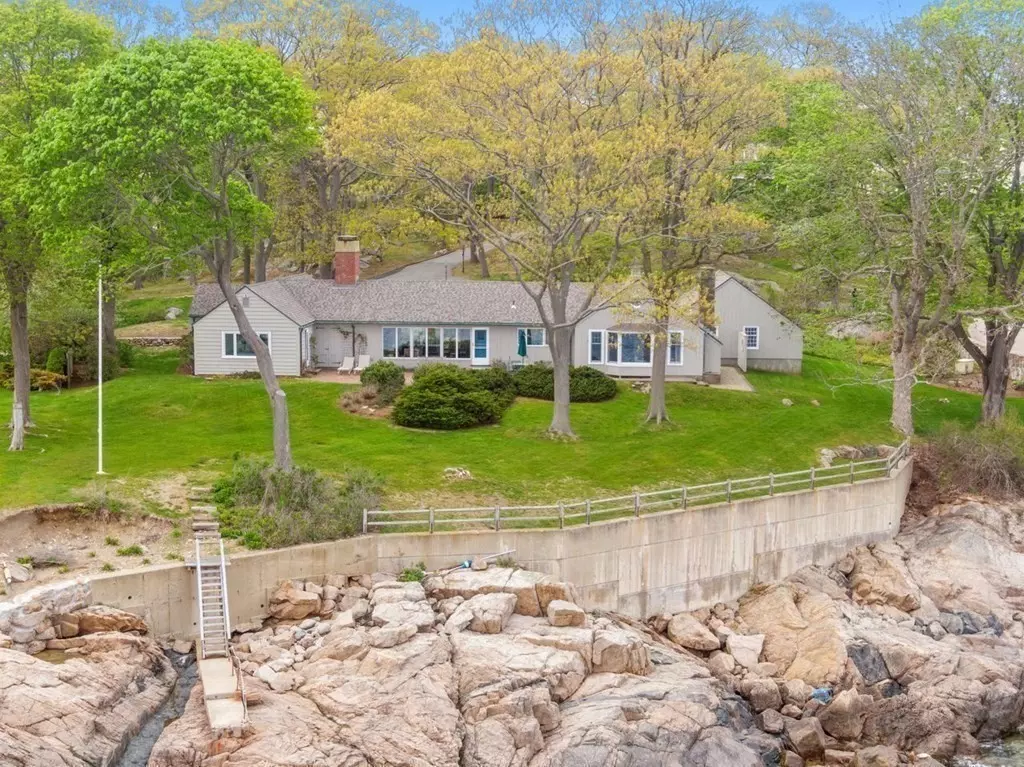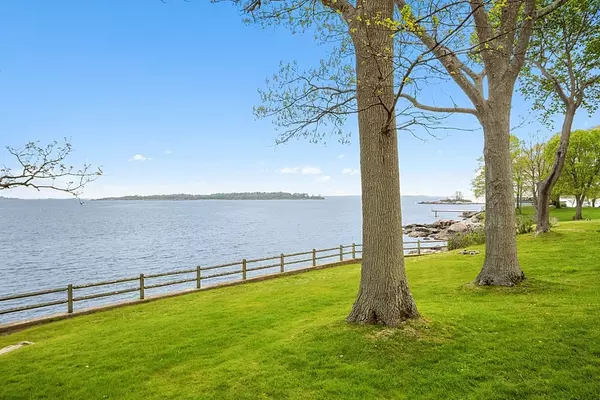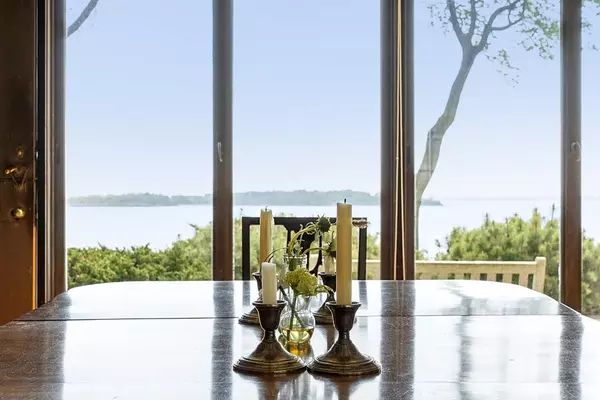$4,750,000
$4,975,000
4.5%For more information regarding the value of a property, please contact us for a free consultation.
3 Beds
2.5 Baths
2,526 SqFt
SOLD DATE : 08/31/2023
Key Details
Sold Price $4,750,000
Property Type Single Family Home
Sub Type Single Family Residence
Listing Status Sold
Purchase Type For Sale
Square Footage 2,526 sqft
Price per Sqft $1,880
MLS Listing ID 73111323
Sold Date 08/31/23
Style Contemporary
Bedrooms 3
Full Baths 2
Half Baths 1
HOA Y/N true
Year Built 1969
Annual Tax Amount $33,128
Tax Year 2023
Lot Size 0.820 Acres
Acres 0.82
Property Description
Watch your boat sail in at sunset while overlooking Manchester-by-the-Sea's outer harbor and islands from your private direct waterfront terrace. Set in one of Manchester's most coveted estate neighborhoods, this property is a rare offering that is manageably sized to accommodate seaside living without extensive maintenance. The 3 bedroom, 2.5 bath home features a large primary suite with ensuite bath, ample closets, direct terrace access and captivating water views. Cathedral ceilings maximize the expansive seaside experience in the large, paneled living/dining room with wood burning fireplace. The open kitchen with adjoining family room and enchanting loft compliments the dramatic views with a whimsical circular window. 2 additional bedrooms, a large mud/laundry room and 2 car garage complete this stunning property.
Location
State MA
County Essex
Zoning E
Direction Bridge Street to Boardman Avenue
Rooms
Family Room Cathedral Ceiling(s), Closet/Cabinets - Custom Built, Flooring - Hardwood, Window(s) - Bay/Bow/Box, Cable Hookup
Primary Bedroom Level First
Dining Room Cathedral Ceiling(s), Flooring - Hardwood
Kitchen Closet/Cabinets - Custom Built, Open Floorplan
Interior
Interior Features Mud Room, Loft
Heating Central, Baseboard, Natural Gas
Cooling None
Flooring Wood, Tile, Carpet
Fireplaces Number 2
Fireplaces Type Family Room, Living Room
Appliance Oven, Dishwasher, Microwave, Countertop Range, Refrigerator, Washer, Dryer
Laundry First Floor
Exterior
Exterior Feature Deck, Patio
Garage Spaces 2.0
Community Features Public Transportation, Shopping, Pool, Tennis Court(s), Park, Walk/Jog Trails, Golf, Medical Facility, Bike Path, Conservation Area, Highway Access, House of Worship, Marina, Private School, Public School, T-Station
Waterfront Description Waterfront, Beach Front, Ocean, Harbor, 1/10 to 3/10 To Beach, Beach Ownership(Public)
View Y/N Yes
View Scenic View(s)
Roof Type Shingle
Total Parking Spaces 6
Garage Yes
Building
Foundation Concrete Perimeter
Sewer Private Sewer
Water Public
Architectural Style Contemporary
Schools
Elementary Schools Memorial
Middle Schools Man/Essex
High Schools Man/Essex
Others
Senior Community false
Acceptable Financing Contract
Listing Terms Contract
Read Less Info
Want to know what your home might be worth? Contact us for a FREE valuation!

Our team is ready to help you sell your home for the highest possible price ASAP
Bought with Mandy Sheriff • J. Barrett & Company
GET MORE INFORMATION
Broker-Owner






