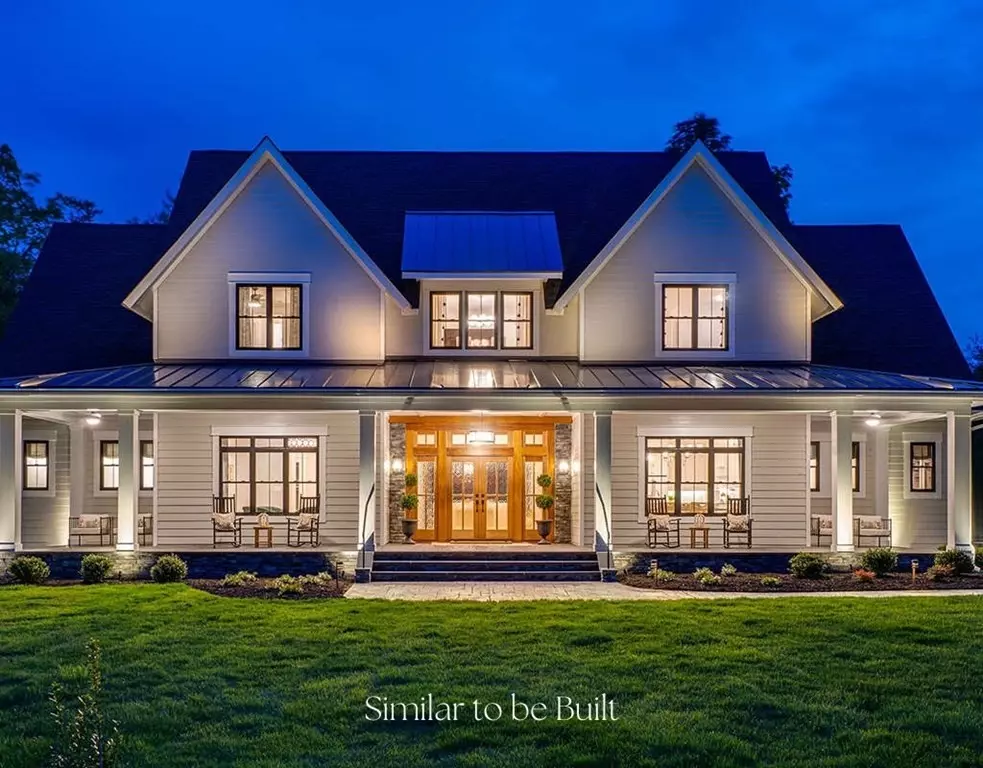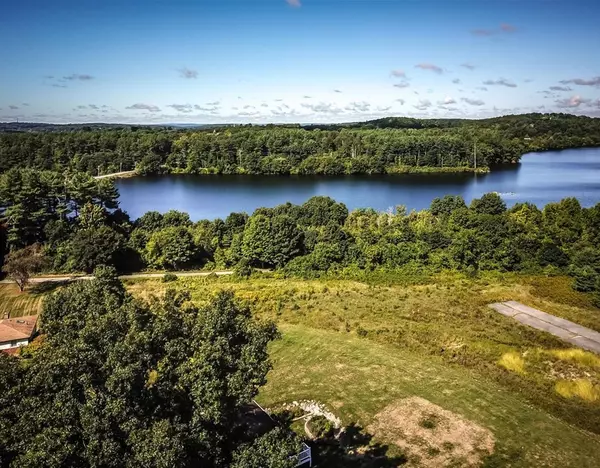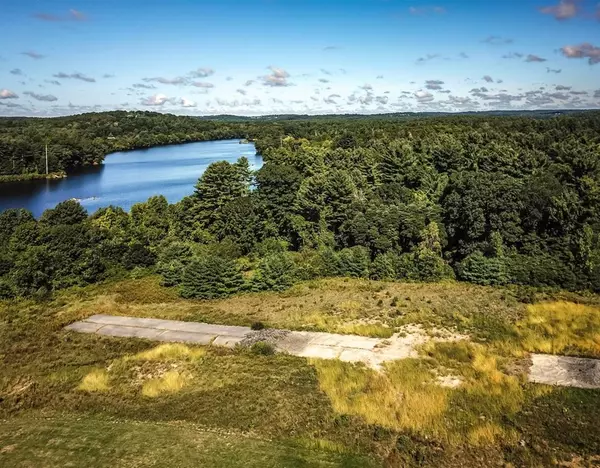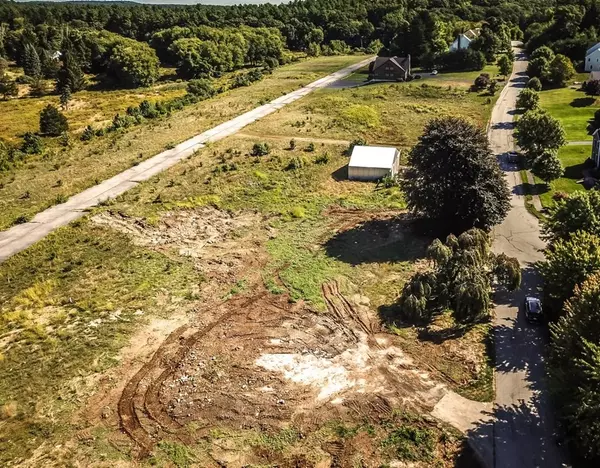$1,750,000
$1,750,000
For more information regarding the value of a property, please contact us for a free consultation.
4 Beds
4 Baths
3,952 SqFt
SOLD DATE : 08/31/2023
Key Details
Sold Price $1,750,000
Property Type Single Family Home
Sub Type Single Family Residence
Listing Status Sold
Purchase Type For Sale
Square Footage 3,952 sqft
Price per Sqft $442
Subdivision Reservoir Meadows
MLS Listing ID 73052910
Sold Date 08/31/23
Style Colonial, Farmhouse
Bedrooms 4
Full Baths 4
HOA Y/N false
Year Built 2023
Tax Year 2022
Lot Size 0.750 Acres
Acres 0.75
Property Description
Introducing Reservoir Meadows, Southborough's most recent new construction to be delivered Summer of 2023! Located along a quiet road by the reservoir, this location is a commuter's dream, with quick access to Route 9 and the Mass Pike. Found on a 0.75-acre lot, your home will back up to open space and is within a short distance of the Sudbury Reservoir Trail. This home will offer a spacious front and rear porch and the future potential for a pool and outdoor entertainment area. The floor plan boasts a generous open floor concept with a great room equipped with a fireplace and soaring ceilings, a first-floor home office, and a primary suite. When you make your way to the second floor, you will find a loft that overlooks the great room and an additional three bedrooms and two bathrooms with views of the reservoir during the fall through early spring months. Other features include an attached three-car garage and an unfinished walkout basement with 9-foot ceilings.
Location
State MA
County Worcester
Zoning Res.
Direction Meadow Lane to Boston Road to Route 9
Rooms
Basement Walk-Out Access, Unfinished
Primary Bedroom Level Main, First
Dining Room Coffered Ceiling(s), Flooring - Hardwood, Open Floorplan, Wainscoting, Crown Molding
Kitchen Flooring - Hardwood, Pantry, Kitchen Island, Open Floorplan, Recessed Lighting, Lighting - Pendant, Lighting - Overhead
Interior
Interior Features Coffered Ceiling(s), Open Floorplan, Recessed Lighting, Crown Molding, Bathroom - Full, Balcony - Interior, Great Room, Office, Foyer, Bathroom, Loft, Media Room
Heating Central, Fireplace(s)
Cooling Central Air
Flooring Tile, Carpet, Hardwood, Flooring - Hardwood, Flooring - Stone/Ceramic Tile
Fireplaces Number 2
Fireplaces Type Living Room
Appliance Utility Connections for Gas Range, Utility Connections for Gas Oven, Utility Connections for Electric Dryer
Laundry Flooring - Stone/Ceramic Tile, Countertops - Stone/Granite/Solid, Electric Dryer Hookup, Recessed Lighting, Washer Hookup, First Floor
Exterior
Exterior Feature Porch, Deck, Covered Patio/Deck, Rain Gutters, Professional Landscaping, Sprinkler System, Screens
Garage Spaces 3.0
Community Features Public Transportation, Shopping, Park, Walk/Jog Trails, Golf, Medical Facility, Conservation Area, Highway Access, House of Worship, Private School, Public School, T-Station
Utilities Available for Gas Range, for Gas Oven, for Electric Dryer, Washer Hookup
View Y/N Yes
View Scenic View(s)
Roof Type Shingle, Metal
Total Parking Spaces 5
Garage Yes
Building
Lot Description Easements, Cleared, Level
Foundation Concrete Perimeter
Sewer Private Sewer
Water Public
Architectural Style Colonial, Farmhouse
Schools
Elementary Schools Neary
Middle Schools Trottier
High Schools Algonquin
Others
Senior Community false
Read Less Info
Want to know what your home might be worth? Contact us for a FREE valuation!

Our team is ready to help you sell your home for the highest possible price ASAP
Bought with Barber Real Estate Group • William Raveis R.E. & Home Services
GET MORE INFORMATION
Broker-Owner






