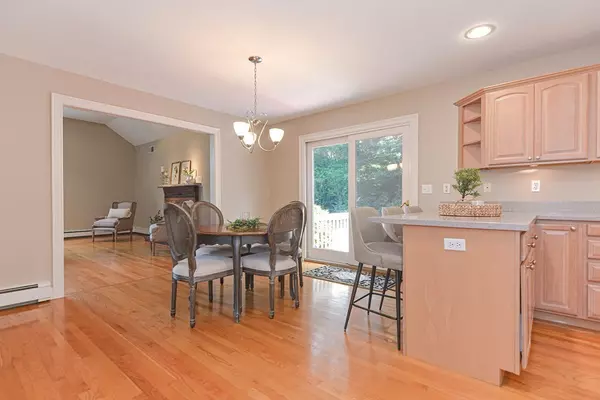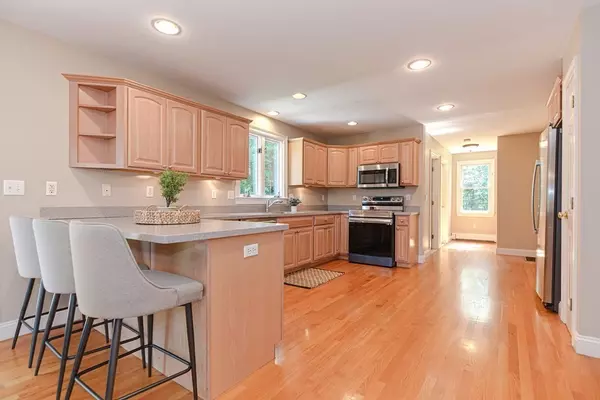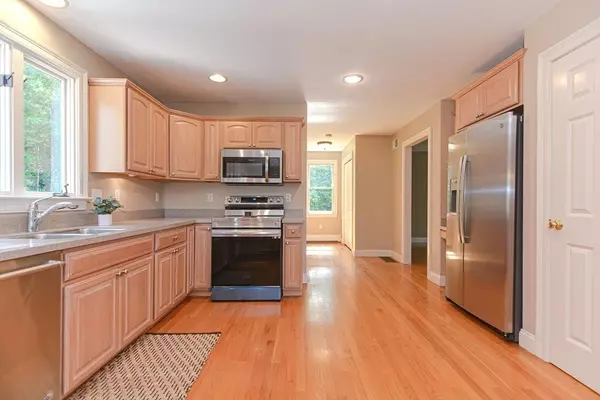$890,000
$839,000
6.1%For more information regarding the value of a property, please contact us for a free consultation.
4 Beds
2.5 Baths
2,608 SqFt
SOLD DATE : 08/31/2023
Key Details
Sold Price $890,000
Property Type Single Family Home
Sub Type Single Family Residence
Listing Status Sold
Purchase Type For Sale
Square Footage 2,608 sqft
Price per Sqft $341
MLS Listing ID 73135518
Sold Date 08/31/23
Style Colonial
Bedrooms 4
Full Baths 2
Half Baths 1
HOA Y/N false
Year Built 2003
Annual Tax Amount $10,688
Tax Year 2023
Lot Size 1.050 Acres
Acres 1.05
Property Description
GRAND 4 BEDROOM COLONIAL NESTLED ON 1 ACRE ON THE CORNER OF A CUL-DE-SAC NEIGHBORHOOD. Built in 2003, this TRADITIONAL OPEN FLOOR PLAN offers everything needed for today's living or to plan for the future: The DRAMATIC FIRESIDE FAMILY ROOM with Cathedral Ceiling & Impressive Picture Window welcomes the outdoors in. VAST EAT IN KITCHEN with CUSTOM MAPLE CABINETRY/SS APPLIANCES/EXTENSIVE COUNTER SPACE. The DR is spacious enough to comfortably celebrate with 10/12 family or friends. There's a flex room that can be used as either a home office for remote work/ formal LR/ kids' playroom, whatever fits your lifestyle for the moment! Upstairs is the SUN FILLED EN SUITE & THREE ADD'L SPACIOUS BEDROOMS and double closets. BONUS: Private, level and professionally landscaped yard with mature/flowering plantings and hardscape, ideal for quiet moments or outdoor entertaining. FINALLY- be in your new home for the school year. Conv to Commuter rail, Dining at Pat's Place, Hwys, Boston, Prov!
Location
State MA
County Norfolk
Zoning Rural
Direction Main St to Winter Street to Summer Street- THE DRIVEWAY TO THE HOUSE IS ON COMSTOCK WAY.
Rooms
Family Room Cathedral Ceiling(s), Flooring - Hardwood, Window(s) - Picture, Open Floorplan, Recessed Lighting
Basement Full, Garage Access, Bulkhead, Radon Remediation System, Concrete, Unfinished
Primary Bedroom Level Second
Dining Room Flooring - Hardwood, Open Floorplan, Wainscoting
Kitchen Flooring - Hardwood, Dining Area, Pantry, Countertops - Stone/Granite/Solid, Cabinets - Upgraded, Exterior Access, Open Floorplan, Recessed Lighting, Slider, Stainless Steel Appliances
Interior
Interior Features Closet, Entrance Foyer
Heating Central, Baseboard, Oil
Cooling Central Air
Flooring Wood, Tile, Carpet, Flooring - Hardwood
Fireplaces Number 1
Fireplaces Type Family Room
Appliance Range, Dishwasher, Microwave, Refrigerator, Freezer, Washer, Dryer, Utility Connections for Electric Range, Utility Connections for Electric Dryer
Laundry Flooring - Stone/Ceramic Tile, Electric Dryer Hookup, First Floor
Exterior
Exterior Feature Deck - Wood, Rain Gutters, Professional Landscaping, Screens, Garden, Stone Wall
Garage Spaces 2.0
Community Features Public Transportation, Shopping, Pool, Park, Medical Facility, Highway Access, House of Worship, Public School, T-Station
Utilities Available for Electric Range, for Electric Dryer
Roof Type Shingle
Total Parking Spaces 6
Garage Yes
Building
Lot Description Corner Lot, Cleared
Foundation Concrete Perimeter
Sewer Public Sewer
Water Public
Architectural Style Colonial
Schools
Elementary Schools Boyden
Middle Schools Bird
High Schools Walpole Hs
Others
Senior Community false
Acceptable Financing Contract
Listing Terms Contract
Read Less Info
Want to know what your home might be worth? Contact us for a FREE valuation!

Our team is ready to help you sell your home for the highest possible price ASAP
Bought with Anne Leblanc-Snyder • Coldwell Banker Realty - Beverly
GET MORE INFORMATION
Broker-Owner






