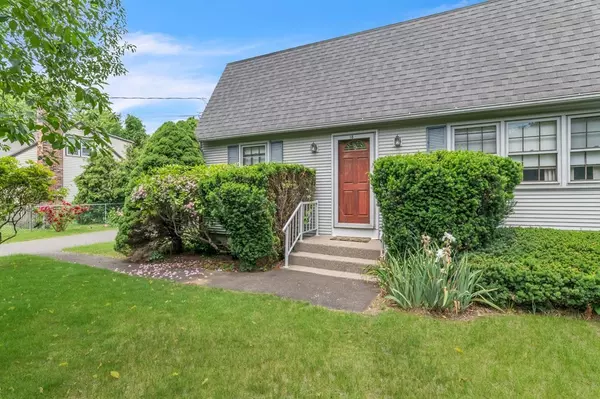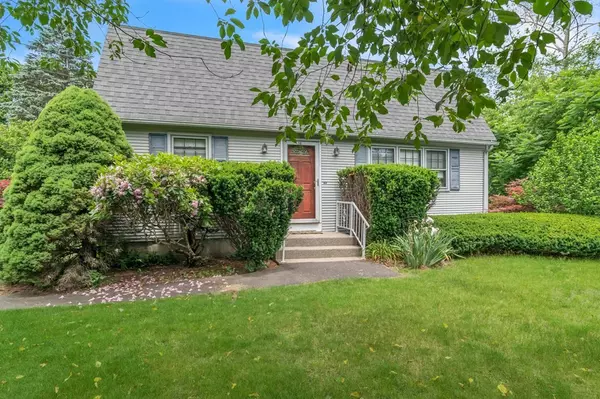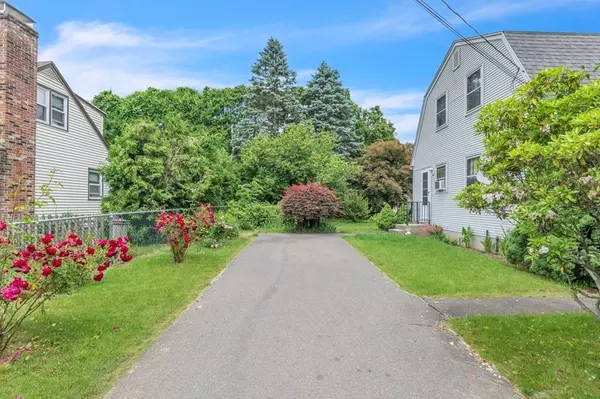$300,000
$285,000
5.3%For more information regarding the value of a property, please contact us for a free consultation.
3 Beds
2 Baths
1,632 SqFt
SOLD DATE : 08/31/2023
Key Details
Sold Price $300,000
Property Type Single Family Home
Sub Type Single Family Residence
Listing Status Sold
Purchase Type For Sale
Square Footage 1,632 sqft
Price per Sqft $183
MLS Listing ID 73126805
Sold Date 08/31/23
Style Gambrel /Dutch
Bedrooms 3
Full Baths 2
HOA Y/N false
Year Built 1972
Annual Tax Amount $4,051
Tax Year 2023
Lot Size 8,276 Sqft
Acres 0.19
Property Description
Welcome to 18 Livingstone Ave, a charming 3-bedroom, 2-bathroom home nestled in the heart of Westfield. Spanning 1632 sqft, this lovely residence features hardwood floors that add a touch of warmth to the space. Enjoy the convenience of an open layout with a seamless flow from the indoors to the outdoors via a slider leading to the rear deck. The outdoor space is a nature lover's paradise, complete with fruit trees, raspberry bushes, and perennial gardens. Not to mention, the property boasts an impressive Japanese maple, a standout among several on the grounds. A home that truly brings together comfort, charm, and a touch of nature's beauty. Don't miss this opportunity to make this your new haven.Schedule your showing today!
Location
State MA
County Hampden
Direction Off of Russel Rd. (Rt.20) to Beckwith to Livingstone.
Rooms
Basement Full, Interior Entry, Bulkhead, Concrete, Unfinished
Primary Bedroom Level Second
Dining Room Closet, Flooring - Wood, Window(s) - Bay/Bow/Box
Kitchen Flooring - Vinyl, Window(s) - Bay/Bow/Box, Attic Access
Interior
Interior Features High Speed Internet
Heating Baseboard, Oil
Cooling None
Flooring Tile, Vinyl, Hardwood, Wood Laminate, Renewable/Sustainable Flooring Materials
Appliance Range, Dishwasher, Microwave, Refrigerator, Washer, Dryer, Range Hood, Utility Connections for Electric Range, Utility Connections for Electric Dryer
Laundry In Basement, Washer Hookup
Exterior
Exterior Feature Porch, Deck - Wood, Rain Gutters, Storage, Fenced Yard, Fruit Trees, Garden
Fence Fenced/Enclosed, Fenced
Community Features Public Transportation, Shopping, Tennis Court(s), Park, Walk/Jog Trails, Golf, Medical Facility, Laundromat, Bike Path, Highway Access, House of Worship, Public School, University
Utilities Available for Electric Range, for Electric Dryer, Washer Hookup
Roof Type Shingle
Total Parking Spaces 3
Garage No
Building
Lot Description Flood Plain, Level
Foundation Concrete Perimeter
Sewer Public Sewer
Water Public
Architectural Style Gambrel /Dutch
Schools
Elementary Schools Per Board Of Ed
Middle Schools Per Board Of Ed
High Schools Per Board Of Ed
Others
Senior Community false
Read Less Info
Want to know what your home might be worth? Contact us for a FREE valuation!

Our team is ready to help you sell your home for the highest possible price ASAP
Bought with The Rez Group • Gallagher Real Estate
GET MORE INFORMATION
Broker-Owner






