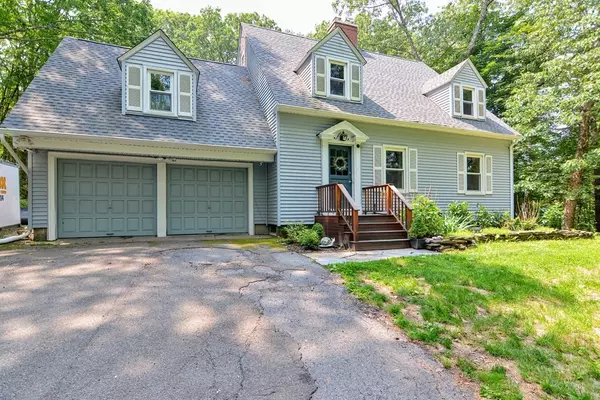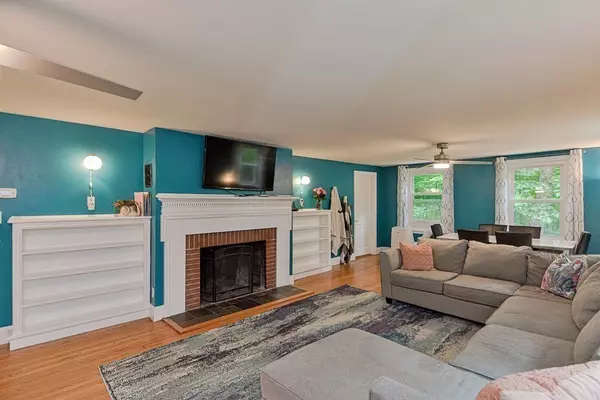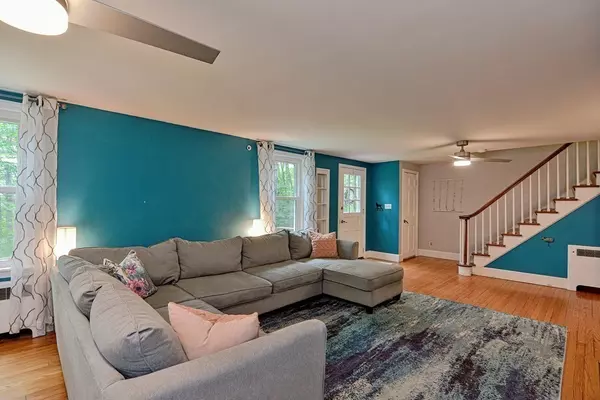$410,000
$389,999
5.1%For more information regarding the value of a property, please contact us for a free consultation.
4 Beds
3 Baths
2,372 SqFt
SOLD DATE : 08/30/2023
Key Details
Sold Price $410,000
Property Type Single Family Home
Sub Type Single Family Residence
Listing Status Sold
Purchase Type For Sale
Square Footage 2,372 sqft
Price per Sqft $172
MLS Listing ID 73132705
Sold Date 08/30/23
Style Cape
Bedrooms 4
Full Baths 3
HOA Y/N false
Year Built 1937
Annual Tax Amount $6,486
Tax Year 2023
Lot Size 2.510 Acres
Acres 2.51
Property Description
Welcome to your private retreat! This magnificent oversized home offers a perfect blend of privacy and outdoor enjoyment. With a charming 2 year old mahogany deck and flat yard, it's an ideal space for relaxation and activities. Inside, a warm and inviting atmosphere awaits, featuring a large fireplaced living room, updated kitchen, and a cozy den with a wood stove. The first floor includes a convenient office and a thoughtfully designed handicapped bathroom. Upstairs, you'll find four spacious bedrooms, two full bathrooms, and a laundry area. This remarkable home also offers a walk-up attic and a partially finished basement, providing endless possibilities for storage, recreation, or customization to suit your needs. The serene backyard is perfect for outdoor activities, while the deck provides a picturesque setting for gatherings or morning coffee. With its spacious layout and private setting, this home is truly a rare find & perfect combination of comfort, privacy, and functionality
Location
State MA
County Franklin
Zoning RC
Direction I-91 exit 46, left onto Bernardston Rd, right onto Lovers Ln
Rooms
Family Room Wood / Coal / Pellet Stove, Flooring - Wall to Wall Carpet
Basement Full, Partially Finished, Interior Entry
Primary Bedroom Level Second
Dining Room Flooring - Laminate, Exterior Access, Lighting - Sconce
Kitchen Ceiling Fan(s), Flooring - Stone/Ceramic Tile, Window(s) - Bay/Bow/Box, Pantry, Exterior Access, Stainless Steel Appliances
Interior
Interior Features Ceiling Fan(s), Closet, Recessed Lighting, Home Office, Media Room
Heating Baseboard, Electric Baseboard, Oil, Fireplace
Cooling Window Unit(s)
Flooring Wood, Tile, Flooring - Wood, Flooring - Stone/Ceramic Tile
Fireplaces Number 2
Fireplaces Type Living Room
Appliance Dishwasher, Freezer, Washer, Dryer, ENERGY STAR Qualified Refrigerator, Oven - ENERGY STAR, Utility Connections for Electric Range, Utility Connections for Electric Oven, Utility Connections for Electric Dryer
Laundry Washer Hookup, Second Floor
Exterior
Exterior Feature Porch - Enclosed, Deck
Garage Spaces 2.0
Community Features Shopping, Pool, Tennis Court(s), Park, Stable(s), Golf, Medical Facility, Laundromat, Bike Path, Highway Access, House of Worship, Private School, Public School, University
Utilities Available for Electric Range, for Electric Oven, for Electric Dryer
Roof Type Shingle
Total Parking Spaces 4
Garage Yes
Building
Lot Description Wooded, Easements, Cleared, Gentle Sloping
Foundation Block
Sewer Private Sewer
Water Public
Architectural Style Cape
Schools
Elementary Schools Discovery
Middle Schools Greenfield
High Schools Greenfield
Others
Senior Community false
Read Less Info
Want to know what your home might be worth? Contact us for a FREE valuation!

Our team is ready to help you sell your home for the highest possible price ASAP
Bought with Nicole Moore • Keller Williams Realty
GET MORE INFORMATION
Broker-Owner






