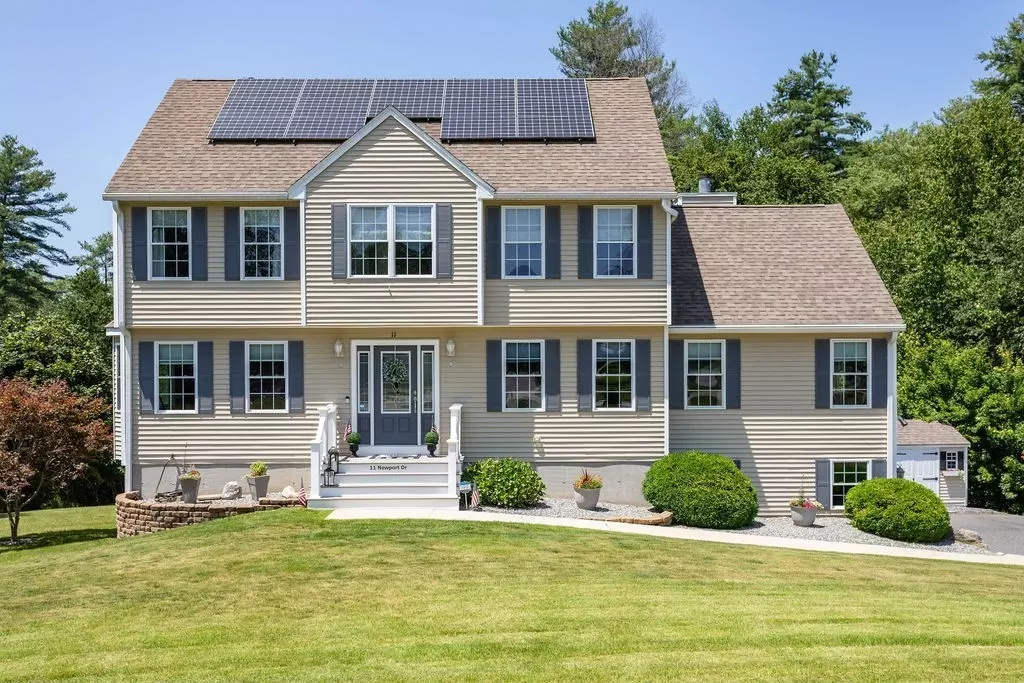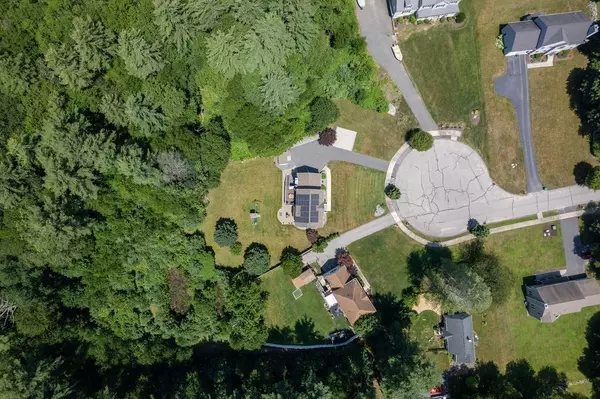$711,000
$649,900
9.4%For more information regarding the value of a property, please contact us for a free consultation.
4 Beds
3.5 Baths
2,468 SqFt
SOLD DATE : 08/30/2023
Key Details
Sold Price $711,000
Property Type Single Family Home
Sub Type Single Family Residence
Listing Status Sold
Purchase Type For Sale
Square Footage 2,468 sqft
Price per Sqft $288
MLS Listing ID 73134376
Sold Date 08/30/23
Style Colonial
Bedrooms 4
Full Baths 3
Half Baths 1
HOA Y/N false
Year Built 2006
Annual Tax Amount $7,057
Tax Year 2023
Lot Size 4.150 Acres
Acres 4.15
Property Description
OH CANCELED - OFFER ACCEPTED! The one you've been waiting for; 4 bed/3.5 ba pristine Colonial nestled on 4+ acres at the back of a private cul-de-sac! Open, flexible floorplan w 1st fl office (could be converted to small bedroom). Main level laundry in oversized half bath. Lovely cathedral ceiling family room with fireplace AND pellet stove (great heating alternative in winter!). You'll adore the chef's kitchen with SS appliances, including induction cooktop, double convection ovens and beverage cooler built in to the custom cabinets in dining area. Sizeable formal dining room w/ window seat. Large composite rear deck invites you to enjoy the peaceful view of mature trees and enjoy the sounds of nature. Paver patio is like new! Hot tub under the deck stays; you'll love the walk in/out LL with full bathroom for easy access to the yard! Spacious primary suite has walk-in closet w/ custom cabinetry. Bonus space in LL makes a great playroom, gym, movie theatre and more!
Location
State MA
County Worcester
Zoning RA
Direction Gilboa to Caswell to Newport
Rooms
Basement Partially Finished, Walk-Out Access, Interior Entry, Garage Access
Primary Bedroom Level Second
Dining Room Ceiling Fan(s), Closet/Cabinets - Custom Built, Flooring - Wood, Chair Rail, Lighting - Overhead, Crown Molding
Kitchen Flooring - Stone/Ceramic Tile, Dining Area, Countertops - Stone/Granite/Solid, Kitchen Island, Breakfast Bar / Nook, Cabinets - Upgraded, Exterior Access, Open Floorplan, Recessed Lighting, Slider, Stainless Steel Appliances, Wine Chiller, Lighting - Pendant, Lighting - Overhead
Interior
Interior Features Ceiling Fan(s), Lighting - Overhead, Closet, Closet/Cabinets - Custom Built, Bathroom - With Shower Stall, Lighting - Sconce, Office, Bonus Room, Bathroom, Mud Room
Heating Forced Air, Oil, Pellet Stove
Cooling Central Air
Flooring Tile, Carpet, Hardwood, Flooring - Wood
Fireplaces Number 1
Fireplaces Type Living Room
Appliance Oven, Stainless Steel Appliance(s), Plumbed For Ice Maker, Utility Connections for Electric Range, Utility Connections for Electric Oven, Utility Connections for Electric Dryer
Laundry Main Level, Electric Dryer Hookup, Washer Hookup, First Floor
Exterior
Exterior Feature Deck - Composite, Patio, Rain Gutters, Hot Tub/Spa, Screens, Garden
Garage Spaces 2.0
Community Features Park, Walk/Jog Trails, Bike Path, Conservation Area, Highway Access, House of Worship, Public School
Utilities Available for Electric Range, for Electric Oven, for Electric Dryer, Washer Hookup, Icemaker Connection, Generator Connection
View Y/N Yes
View Scenic View(s)
Roof Type Shingle
Total Parking Spaces 6
Garage Yes
Building
Lot Description Cul-De-Sac, Wooded, Cleared, Gentle Sloping
Foundation Concrete Perimeter
Sewer Private Sewer
Water Public
Architectural Style Colonial
Schools
Elementary Schools Douglas
Middle Schools Douglas
High Schools Bbvt/Douglas
Others
Senior Community false
Read Less Info
Want to know what your home might be worth? Contact us for a FREE valuation!

Our team is ready to help you sell your home for the highest possible price ASAP
Bought with Natasha Cruz • Madelyn Garcia Real Estate
GET MORE INFORMATION
Broker-Owner






