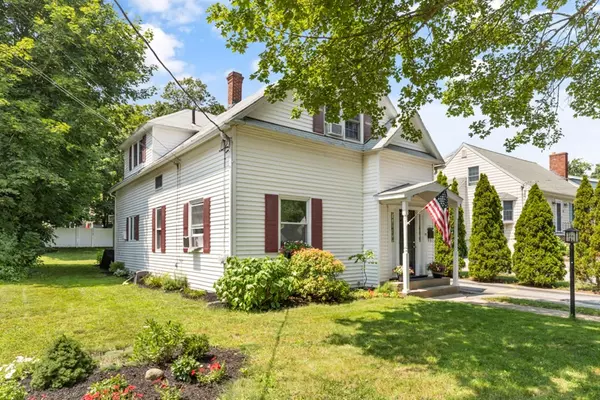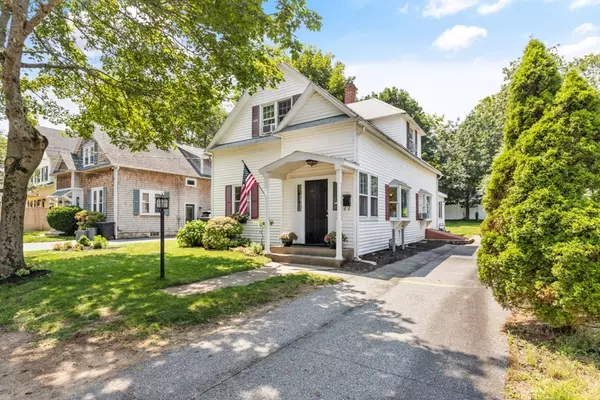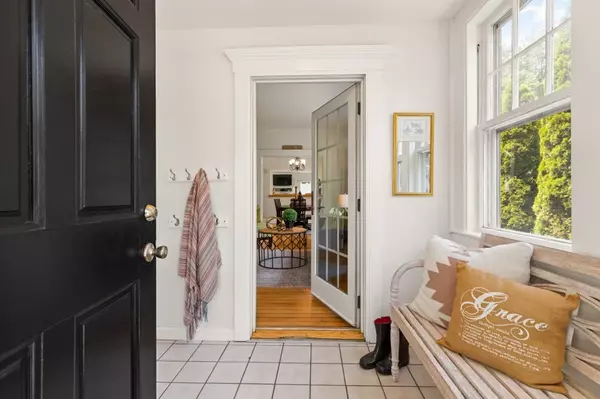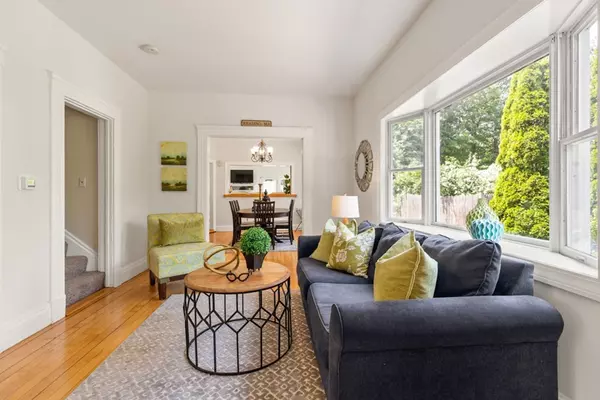$760,000
$729,900
4.1%For more information regarding the value of a property, please contact us for a free consultation.
3 Beds
1.5 Baths
1,747 SqFt
SOLD DATE : 08/30/2023
Key Details
Sold Price $760,000
Property Type Single Family Home
Sub Type Single Family Residence
Listing Status Sold
Purchase Type For Sale
Square Footage 1,747 sqft
Price per Sqft $435
MLS Listing ID 73141352
Sold Date 08/30/23
Style Colonial
Bedrooms 3
Full Baths 1
Half Baths 1
HOA Y/N false
Year Built 1897
Annual Tax Amount $8,468
Tax Year 2023
Lot Size 6,534 Sqft
Acres 0.15
Property Description
On a much desired tree lined street, this lovely colonial home lives "larger" than it looks. The front vestibule serves as a welcoming mud-room...the perfect place to hang your coat & backpack, or to put on your winter boots. The sprawling first floor offers 5 wonderful rooms, including a home office with pretty French doors for privacy, a living room that opens to a large dining room, each with a sun-splashed bay window, & lead to a stylish black & white kitchen, with granite counters & NEW stainless appliances(Gas stove & DW). From here, the BIG surprise is the fantastic family room addition off the back...you, your family, & your guests won't want to leave. Offering a cathedral ceiling, HW floor, fireplace (covered) & flawless access to the rear deck & the ideal, level backyard, everyday living & comfortable entertaining will be a dream. Upstairs are three bedrooms...each offering significant closet space, & a newly updated full bath with a double vanity. See you at OH, 7/29, 11-1!
Location
State MA
County Middlesex
Zoning Res.
Direction Off of Salem Street
Rooms
Family Room Cathedral Ceiling(s), Ceiling Fan(s), Closet, Flooring - Hardwood, Cable Hookup, Deck - Exterior, Exterior Access, Open Floorplan, Recessed Lighting, Lighting - Overhead
Basement Full, Interior Entry, Bulkhead, Unfinished
Primary Bedroom Level Second
Dining Room Flooring - Hardwood, Window(s) - Bay/Bow/Box, Lighting - Overhead
Kitchen Flooring - Hardwood, Countertops - Stone/Granite/Solid, Breakfast Bar / Nook, Open Floorplan, Remodeled, Stainless Steel Appliances, Gas Stove, Lighting - Overhead
Interior
Interior Features Closet, Lighting - Overhead, Vestibule, Mud Room, Home Office
Heating Baseboard, Oil
Cooling Window Unit(s)
Flooring Tile, Carpet, Hardwood, Pine, Flooring - Stone/Ceramic Tile, Flooring - Hardwood
Fireplaces Number 1
Fireplaces Type Family Room
Appliance Range, Dishwasher, Disposal, Refrigerator, Washer, Dryer, Utility Connections for Gas Range, Utility Connections for Electric Dryer
Laundry First Floor, Washer Hookup
Exterior
Exterior Feature Deck - Wood, Rain Gutters, Storage, Fenced Yard
Fence Fenced/Enclosed, Fenced
Community Features Public Transportation, Shopping, Tennis Court(s), Park, Highway Access, Public School
Utilities Available for Gas Range, for Electric Dryer, Washer Hookup
Roof Type Shingle
Total Parking Spaces 3
Garage No
Building
Lot Description Level
Foundation Stone
Sewer Public Sewer
Water Public
Architectural Style Colonial
Schools
Elementary Schools Killam Elem.
Middle Schools Parker Middle
High Schools Rmhs
Others
Senior Community false
Acceptable Financing Contract
Listing Terms Contract
Read Less Info
Want to know what your home might be worth? Contact us for a FREE valuation!

Our team is ready to help you sell your home for the highest possible price ASAP
Bought with Christine Norcross & Partners • William Raveis R.E. & Home Services
GET MORE INFORMATION
Broker-Owner






