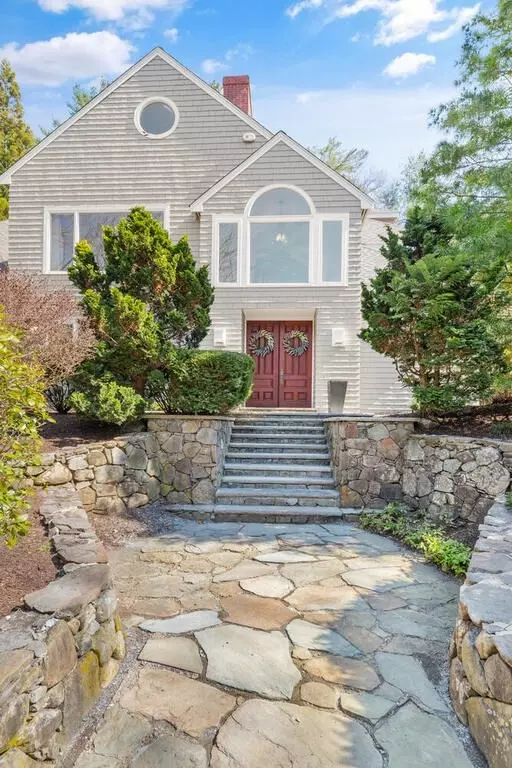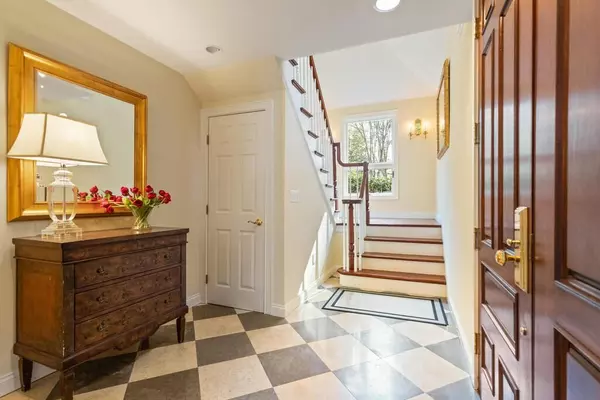$1,437,500
$1,599,000
10.1%For more information regarding the value of a property, please contact us for a free consultation.
3 Beds
3.5 Baths
5,122 SqFt
SOLD DATE : 08/29/2023
Key Details
Sold Price $1,437,500
Property Type Single Family Home
Sub Type Single Family Residence
Listing Status Sold
Purchase Type For Sale
Square Footage 5,122 sqft
Price per Sqft $280
Subdivision Ipswich Country Club
MLS Listing ID 73102429
Sold Date 08/29/23
Style Contemporary
Bedrooms 3
Full Baths 3
Half Baths 1
HOA Fees $545/mo
HOA Y/N true
Year Built 1989
Annual Tax Amount $13,281
Tax Year 2023
Lot Size 0.600 Acres
Acres 0.6
Property Description
Welcome to this stunning, one-of-a kind property nestled on the second hole of Ipswich Country Club. This exquisite custom home boasts incredible private gardens with beautiful stonework, pond, slate patio and covered porch. Stepping inside, you'll immediately notice the open floor plan, cathedral ceilings and breathtaking views of the gardens. Mahogany doors and woodwork and Brazilian cherry flooring add elegance and sophistication to this stunning property. The den and living room each feature cozy fireplaces. The kitchen is equipped with granite countertops, Thermador appliances, and custom cabinetry. A luxurious main floor primary suite boasts a beautifully updated marble bathroom and two areas with custom built-in bureaus. The third floor has two spacious bedrooms and incredible closet and storage space, including a cedar closet. The first level, which is currently used as a family room and home office, can easily function as additional bedrooms or in-law suite. HOA $545 monthly.
Location
State MA
County Essex
Zoning RA
Direction Heading North on Rte One, Ipswich Country Club gate is north of Linebrook Rd.
Rooms
Family Room Closet, Flooring - Wall to Wall Carpet, Window(s) - Picture, Cable Hookup, Exterior Access, Recessed Lighting
Basement Full, Partially Finished, Walk-Out Access, Interior Entry, Garage Access, Concrete
Primary Bedroom Level Main, Second
Dining Room Flooring - Hardwood, Window(s) - Picture
Kitchen Flooring - Stone/Ceramic Tile, Countertops - Stone/Granite/Solid, Countertops - Upgraded, Kitchen Island, Cabinets - Upgraded, Deck - Exterior, Open Floorplan, Recessed Lighting, Remodeled, Stainless Steel Appliances, Gas Stove
Interior
Interior Features Crown Molding, Closet, Cable Hookup, Bathroom - 1/4, Den, Home Office-Separate Entry, 1/4 Bath, Central Vacuum, Wired for Sound
Heating Forced Air, Natural Gas, Fireplace(s)
Cooling Central Air
Flooring Tile, Carpet, Marble, Hardwood, Flooring - Hardwood, Flooring - Wall to Wall Carpet, Flooring - Stone/Ceramic Tile
Fireplaces Number 2
Appliance Oven, Dishwasher, Countertop Range, Refrigerator, Washer, Dryer, Plumbed For Ice Maker, Utility Connections for Gas Range, Utility Connections for Electric Oven, Utility Connections for Electric Dryer
Laundry Flooring - Stone/Ceramic Tile, First Floor, Washer Hookup
Exterior
Exterior Feature Patio, Covered Patio/Deck, Rain Gutters, Professional Landscaping, Sprinkler System, Decorative Lighting, Stone Wall
Garage Spaces 2.0
Community Features Shopping, Pool, Tennis Court(s), Stable(s), Golf, Medical Facility, Laundromat, Conservation Area, Highway Access, House of Worship, Marina, Private School, Public School, T-Station
Utilities Available for Gas Range, for Electric Oven, for Electric Dryer, Washer Hookup, Icemaker Connection
Waterfront Description Beach Front, Ocean, Beach Ownership(Public)
Roof Type Shingle
Total Parking Spaces 6
Garage Yes
Building
Foundation Concrete Perimeter
Sewer Private Sewer
Water Public
Architectural Style Contemporary
Schools
Elementary Schools Doyon
Middle Schools Ipswich
High Schools Ipswich
Others
Senior Community false
Read Less Info
Want to know what your home might be worth? Contact us for a FREE valuation!

Our team is ready to help you sell your home for the highest possible price ASAP
Bought with Judith Mussells • Churchill Properties
GET MORE INFORMATION
Broker-Owner






