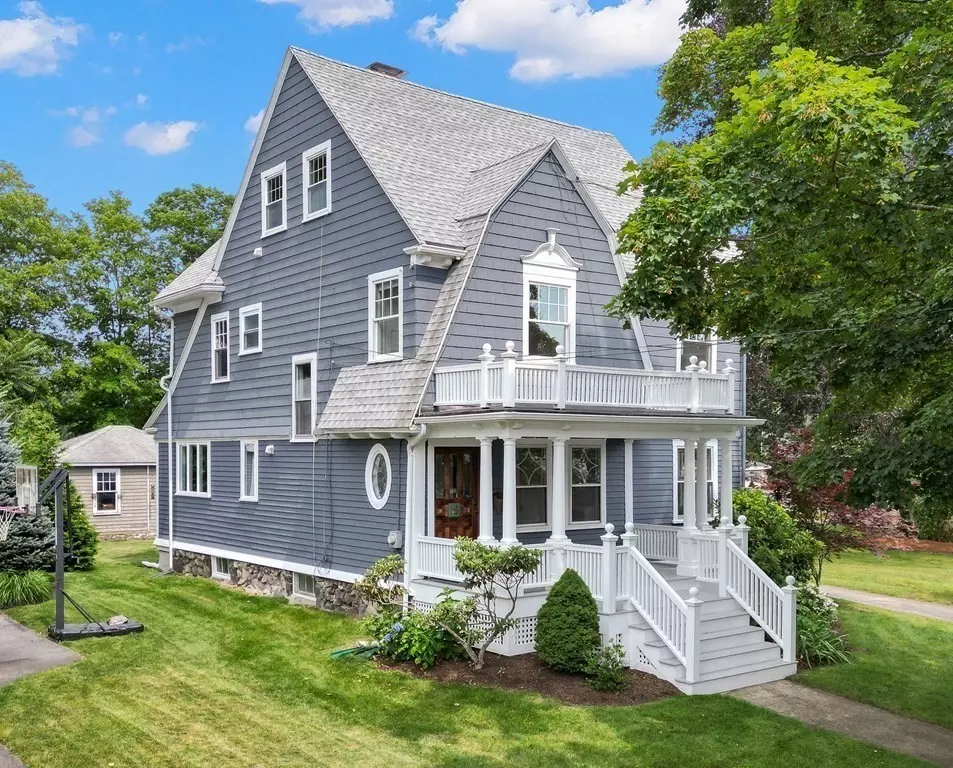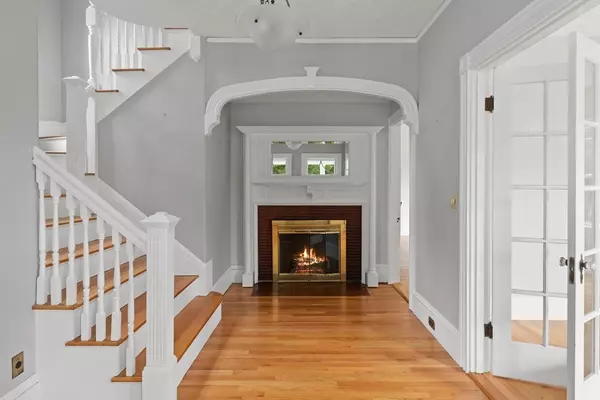$955,000
$924,000
3.4%For more information regarding the value of a property, please contact us for a free consultation.
4 Beds
2.5 Baths
2,461 SqFt
SOLD DATE : 08/29/2023
Key Details
Sold Price $955,000
Property Type Single Family Home
Sub Type Single Family Residence
Listing Status Sold
Purchase Type For Sale
Square Footage 2,461 sqft
Price per Sqft $388
MLS Listing ID 73137713
Sold Date 08/29/23
Style Victorian
Bedrooms 4
Full Baths 2
Half Baths 1
HOA Y/N false
Year Built 1900
Annual Tax Amount $12,259
Tax Year 2023
Lot Size 0.540 Acres
Acres 0.54
Property Description
From the captivating rocking chair front porch to the sprawling yard, this stately 1900 beauty in a charming West Side neighborhood a short walk to the train is a must-see, live-in home now that will work for the next 100 years! Pristinely maintained features are everywhere: graceful arches, detailed moldings, & high ceilings. Hardwood flooring throughout is a stunning cohesive element. The vestibule has a leaded glass oval window, the foyer a fireplace, a built-in corner china cabinet is in the dining room, & French doors open to the living room w/ a bay window. Ample cabinetry, center island & pantry highlight the modern kitchen. Linger over morning coffee or breakfast in an adjacent sunroom surrounded by windows. Upstairs a grand primary bedroom w/ bay windows opens to a bonus room (w/ built-ins) ready to be a fabulous closet/spa bath or office w/ updated bath & 2 add'l bedrooms. With a full bath, office & 4th bedroom/bonus room, the finished, carpeted 3rd floor has many options.
Location
State MA
County Middlesex
Zoning S15
Direction Prescott to Pratt
Rooms
Basement Unfinished
Primary Bedroom Level Third
Dining Room Closet/Cabinets - Custom Built, Flooring - Hardwood
Kitchen Flooring - Hardwood, Exterior Access, Recessed Lighting
Interior
Interior Features Closet/Cabinets - Custom Built, Closet, Office, Sitting Room, Foyer, Sun Room, Vestibule
Heating Natural Gas, Fireplace
Cooling None
Flooring Tile, Carpet, Hardwood, Flooring - Hardwood, Flooring - Wall to Wall Carpet
Fireplaces Number 1
Appliance Range, Oven, Dishwasher, Trash Compactor, Refrigerator, Washer, Dryer
Laundry In Basement
Exterior
Exterior Feature Porch
Garage Spaces 2.0
Community Features Public Transportation, Shopping, Park, Highway Access, House of Worship, Public School, T-Station
Roof Type Shingle
Total Parking Spaces 6
Garage Yes
Building
Foundation Stone
Sewer Public Sewer
Water Public
Architectural Style Victorian
Schools
Elementary Schools Joshua Eaton
Middle Schools Parker
High Schools Rmhs
Others
Senior Community false
Read Less Info
Want to know what your home might be worth? Contact us for a FREE valuation!

Our team is ready to help you sell your home for the highest possible price ASAP
Bought with Fermin Group • Century 21 North East
GET MORE INFORMATION
Broker-Owner






