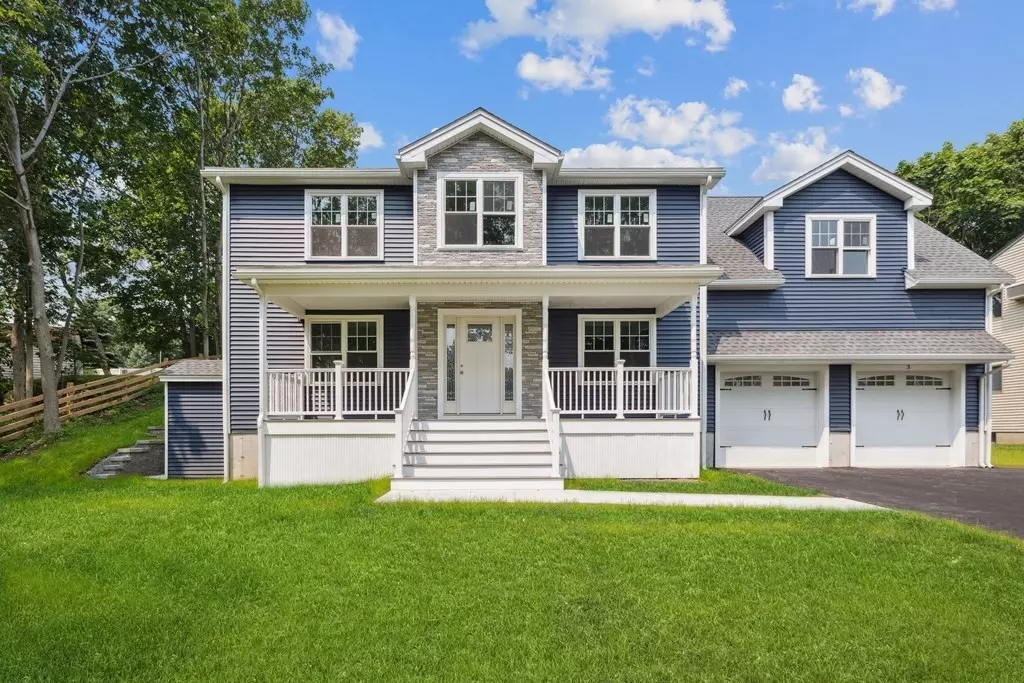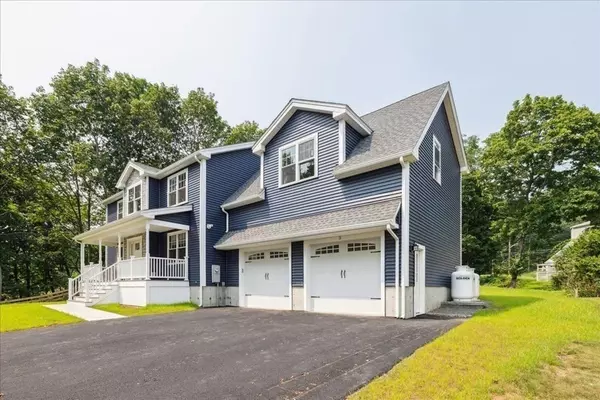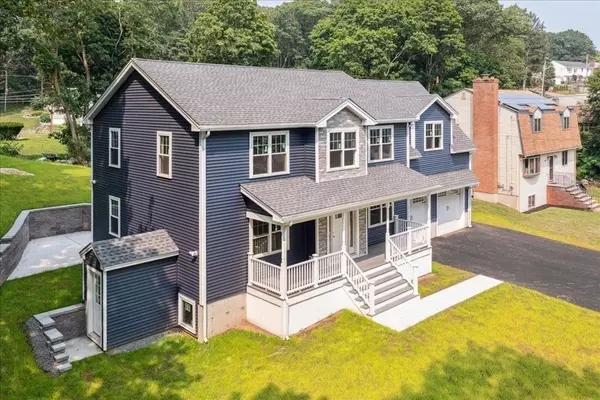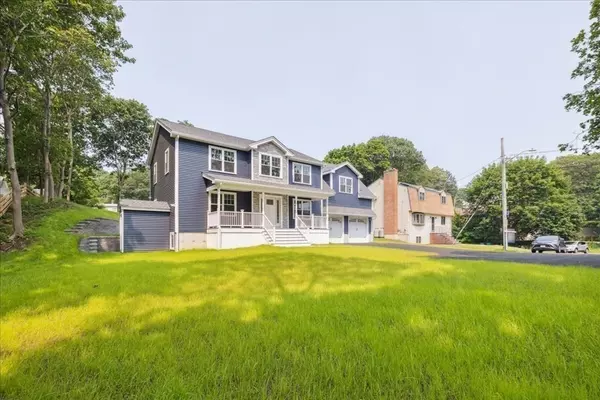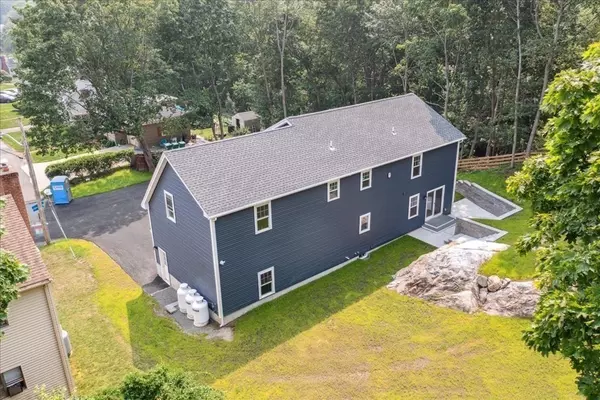$900,000
$899,900
For more information regarding the value of a property, please contact us for a free consultation.
4 Beds
2.5 Baths
3,400 SqFt
SOLD DATE : 08/28/2023
Key Details
Sold Price $900,000
Property Type Single Family Home
Sub Type Single Family Residence
Listing Status Sold
Purchase Type For Sale
Square Footage 3,400 sqft
Price per Sqft $264
Subdivision Fays Estates
MLS Listing ID 73138633
Sold Date 08/28/23
Style Colonial
Bedrooms 4
Full Baths 2
Half Baths 1
HOA Y/N false
Year Built 2023
Annual Tax Amount $8,920
Tax Year 2023
Lot Size 0.300 Acres
Acres 0.3
Property Description
Welcome home to 3 Glendale St, one of Lynn's newest luxury homes in the desirable Fay's Estate, conveniently located off Western Ave/Rt. 107. Offering 4 bdrms & 2.5 baths, this home is love at first sight. Take in the curb appeal before even entering the home, with the cozy farmer's porch, ample off-street parking, & clean landscaping. Through the front door, the 1st floor greets you with an open concept layout, including a spectacular newly designed kitchen, stainless steel appliances & quartz countertops, as well as spacious dining/ living room, & a convenient half-bath. Follow the stairs up to the 4 bedrooms & full bath. The primary bedroom, situated at the end of the hallway, includes an en suite bathroom complete with dual sinks, soaker tub, & large walk-in shower. The sizable basement has been equipped with plumbing hookups for possible expansion for whatever your extended living space needs may be! Enjoy the sprawling grassy backyard & patio area, perfect for grilling!
Location
State MA
County Essex
Zoning R1
Direction Western Avenue to Fays Ave to Edgemere Rd. to Bickford St. to Glendale St.
Rooms
Family Room Bathroom - Half, Flooring - Hardwood, Open Floorplan, Recessed Lighting
Basement Full, Interior Entry, Slab, Unfinished
Primary Bedroom Level Second
Dining Room Bathroom - Half, Flooring - Hardwood, Open Floorplan, Recessed Lighting
Kitchen Flooring - Hardwood, Kitchen Island, Cabinets - Upgraded, Stainless Steel Appliances, Gas Stove
Interior
Heating Forced Air, Propane
Cooling Central Air
Flooring Tile, Hardwood
Appliance Range, Dishwasher, Microwave, Refrigerator, Utility Connections for Gas Range
Laundry Second Floor
Exterior
Exterior Feature Porch, Patio
Garage Spaces 2.0
Utilities Available for Gas Range
Roof Type Shingle
Total Parking Spaces 6
Garage Yes
Building
Foundation Concrete Perimeter
Sewer Public Sewer
Water Public
Architectural Style Colonial
Schools
Middle Schools Pickering
High Schools Lynn English
Others
Senior Community false
Read Less Info
Want to know what your home might be worth? Contact us for a FREE valuation!

Our team is ready to help you sell your home for the highest possible price ASAP
Bought with Sandra Gardner • Smart Move Realty
GET MORE INFORMATION
Broker-Owner

