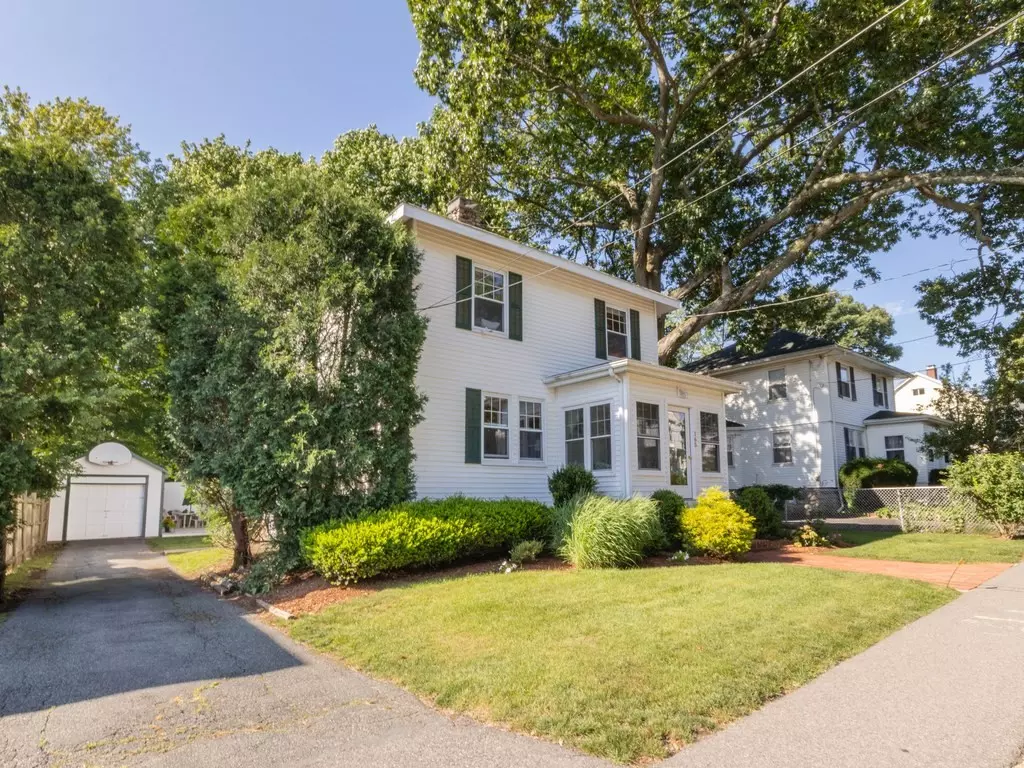$765,000
$670,000
14.2%For more information regarding the value of a property, please contact us for a free consultation.
4 Beds
1.5 Baths
1,320 SqFt
SOLD DATE : 08/25/2023
Key Details
Sold Price $765,000
Property Type Single Family Home
Sub Type Single Family Residence
Listing Status Sold
Purchase Type For Sale
Square Footage 1,320 sqft
Price per Sqft $579
Subdivision Endicott Neighborhood
MLS Listing ID 73138187
Sold Date 08/25/23
Style Colonial
Bedrooms 4
Full Baths 1
Half Baths 1
HOA Y/N false
Year Built 1910
Annual Tax Amount $7,120
Tax Year 2022
Lot Size 6,098 Sqft
Acres 0.14
Property Description
Welcome to the desirable Endicott neighborhood! This move-in-ready gem exceeds expectations with impeccable maintenance and thoughtful updates. Enhanced curb appeal from enclosed sitting porch and new brick walkway complements the quiet tree lined St. Inside, an inviting foyer greets you to this delightful 4-bedrm, 1.5-bath home. The heart lies in the lg renov kitchen, featuring s/s app, hdwd flrs, and brkfst bar including a handy back mudroom and a half bath. With its open concept design, it seamlessly flows into the dining rm and front liv rm, wonderful for entertaining. The cozy living rm, with a gas fireplace and custom mantle perfectly framed for your TV adds elegance. Upstairs, primary bedrm offers ample storage w/ a wall of custom Cal closets, 3 additional beds & updated full bath. Large level fenced bkyd, complete with deck, beautiful stone wall & detached garage. Close to everything!- MBTA, town center, schools, Endicott Estate, Legacy Pl, & all major routes. Don't miss!!
Location
State MA
County Norfolk
Area Endicott
Zoning B
Direction Mount Vernon St or East St to Monroe
Rooms
Basement Full, Walk-Out Access, Concrete, Unfinished
Primary Bedroom Level Second
Dining Room Flooring - Hardwood, Window(s) - Bay/Bow/Box
Kitchen Bathroom - Half, Flooring - Hardwood, Countertops - Stone/Granite/Solid, Breakfast Bar / Nook, Exterior Access, Recessed Lighting, Remodeled, Stainless Steel Appliances, Gas Stove, Lighting - Overhead
Interior
Heating Steam, Natural Gas
Cooling None
Flooring Wood, Tile, Hardwood
Fireplaces Number 1
Fireplaces Type Living Room
Appliance Range, Dishwasher, Microwave, Refrigerator, Washer, Dryer, Utility Connections for Gas Range, Utility Connections for Gas Dryer
Laundry Gas Dryer Hookup, Washer Hookup, In Basement
Exterior
Exterior Feature Porch - Enclosed, Deck - Wood, Fenced Yard, Garden, Stone Wall
Garage Spaces 1.0
Fence Fenced/Enclosed, Fenced
Community Features Public Transportation, Shopping, Park, Highway Access, Public School
Utilities Available for Gas Range, for Gas Dryer, Washer Hookup
Roof Type Shingle
Total Parking Spaces 4
Garage Yes
Building
Lot Description Level
Foundation Stone
Sewer Public Sewer
Water Public
Architectural Style Colonial
Schools
Elementary Schools Oakdale
Middle Schools Dedham Middle
High Schools Dedham High
Others
Senior Community false
Read Less Info
Want to know what your home might be worth? Contact us for a FREE valuation!

Our team is ready to help you sell your home for the highest possible price ASAP
Bought with Anne E. Jessup • Coldwell Banker Realty - Westwood
GET MORE INFORMATION
Broker-Owner






