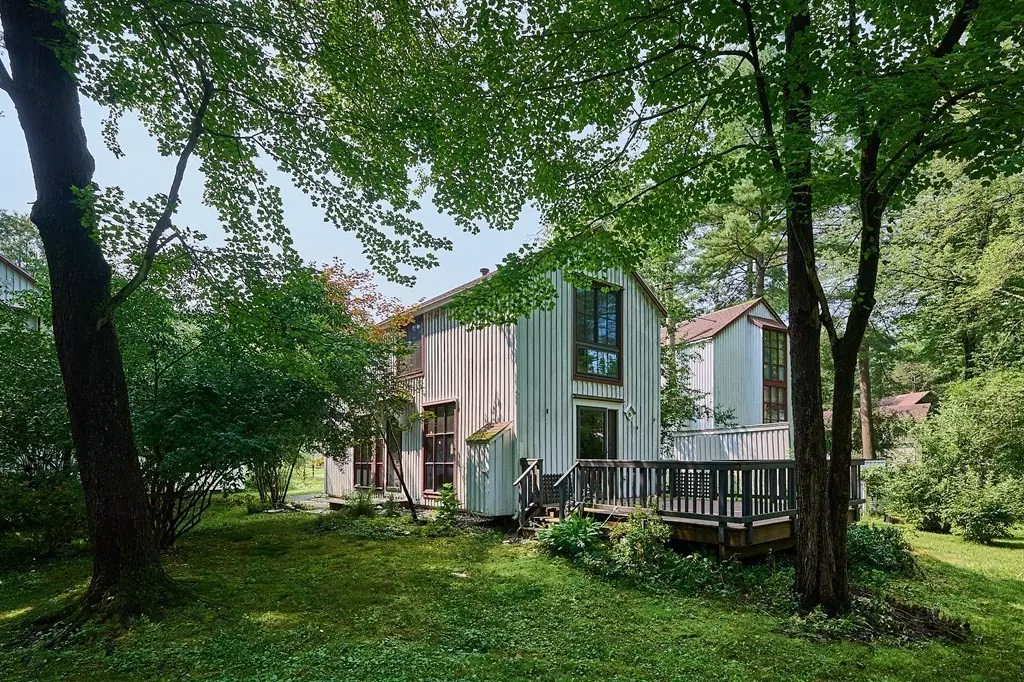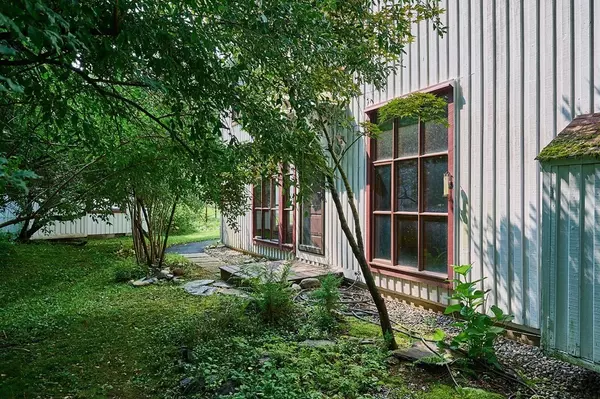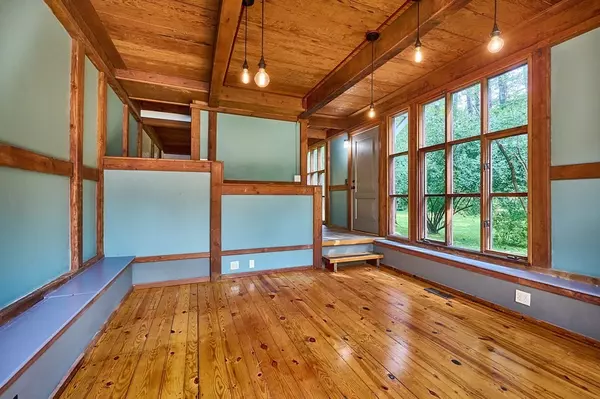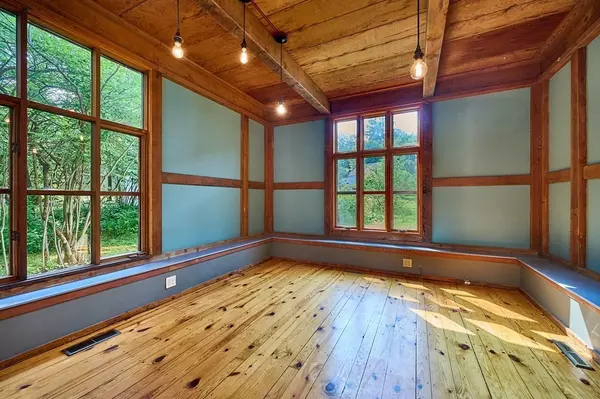$316,000
$289,900
9.0%For more information regarding the value of a property, please contact us for a free consultation.
2 Beds
1 Bath
1,080 SqFt
SOLD DATE : 08/22/2023
Key Details
Sold Price $316,000
Property Type Condo
Sub Type Condominium
Listing Status Sold
Purchase Type For Sale
Square Footage 1,080 sqft
Price per Sqft $292
MLS Listing ID 73137354
Sold Date 08/22/23
Bedrooms 2
Full Baths 1
HOA Fees $409/mo
HOA Y/N true
Year Built 1974
Annual Tax Amount $4,135
Tax Year 2023
Lot Size 6,969 Sqft
Acres 0.16
Property Description
Move right into the impeccably maintained, freshly painted & upgraded post and beam townhouse at Ice Pond Woods! It is conveniently located close to Amherst Center & UMass as well as to the bike path & conservation trails. This is one of a few free standing, 2-bedroom, 1 bath, 1 car garage units & touts a contemporary floor plan w/ a plethora of substantive improvements. The entire main level w/ unique sunken LR & kitchen is brightened by lighter porcelain planking over pine floors, lightened walls & pendant lighting. Banks of new Anderson windows bring the natural light in throughout the unit. The kitchen features granite counters & new appliances w/ dining area. New French Doors lead to the expansive deck, perfect for outdoor entertaining or relaxing in the peaceful natural setting. The entirely remodeled 3/4 bath is stunning with tiled shower. walls & floors. You will appreciate a newer gas HVAC system, banks of Anderson windows & radiant kitchen floor heat for energy efficiency!
Location
State MA
County Hampshire
Zoning Res
Direction Old Farm Rd. to Pine Grove, #52 is mid way on the right
Rooms
Basement Y
Primary Bedroom Level Second
Kitchen Flooring - Stone/Ceramic Tile, Dining Area, Countertops - Stone/Granite/Solid, French Doors, Deck - Exterior, Exterior Access, Sunken, Lighting - Pendant
Interior
Heating Central, Forced Air, Natural Gas, Radiant
Cooling Central Air
Flooring Wood, Tile
Appliance Range, Oven, Disposal, Countertop Range, ENERGY STAR Qualified Refrigerator, ENERGY STAR Qualified Dishwasher, Washer/Dryer, Utility Connections for Gas Range, Utility Connections for Electric Range, Utility Connections for Electric Dryer
Laundry Laundry Closet, Flooring - Wood, Electric Dryer Hookup, Washer Hookup, Lighting - Overhead, Second Floor, In Unit
Exterior
Exterior Feature Deck - Wood, Storage, Garden, Screens, Rain Gutters
Garage Spaces 1.0
Community Features Public Transportation, Walk/Jog Trails, Medical Facility, Bike Path, Conservation Area, Public School, University
Utilities Available for Gas Range, for Electric Range, for Electric Dryer, Washer Hookup
Roof Type Shingle
Total Parking Spaces 1
Garage Yes
Building
Story 2
Sewer Public Sewer
Water Public
Schools
Elementary Schools Fort River
Middle Schools Arms
High Schools Arhs
Others
Pets Allowed Yes w/ Restrictions
Senior Community false
Read Less Info
Want to know what your home might be worth? Contact us for a FREE valuation!

Our team is ready to help you sell your home for the highest possible price ASAP
Bought with Sarah Shipman • 5 College REALTORS® Northampton
GET MORE INFORMATION
Broker-Owner






