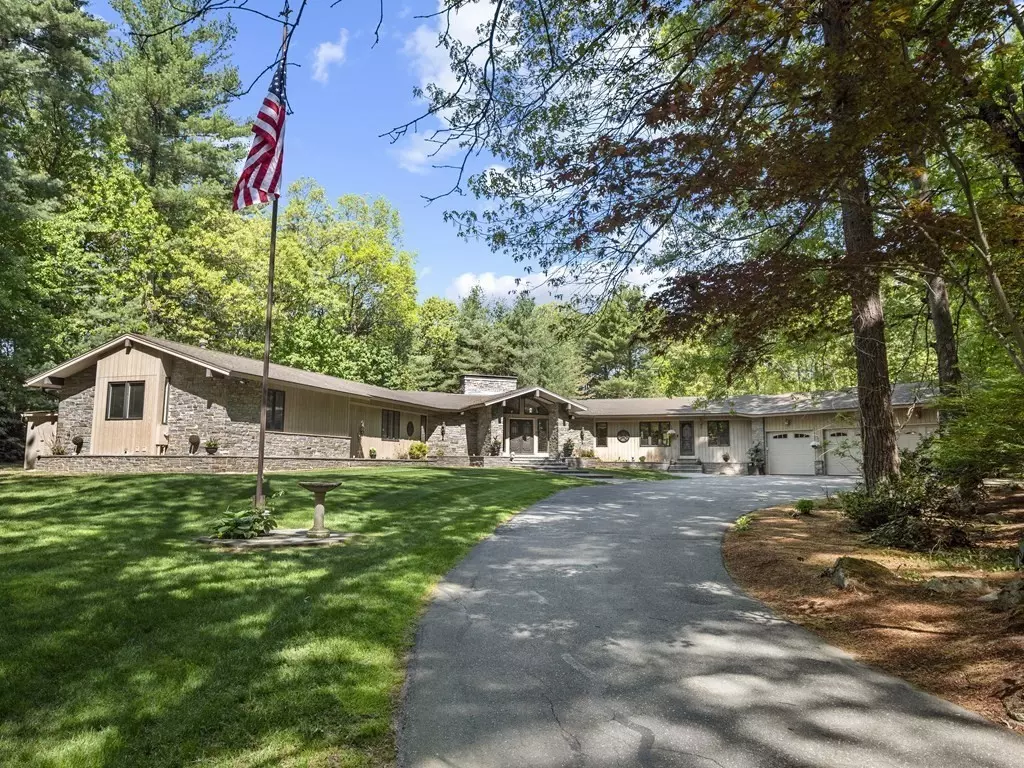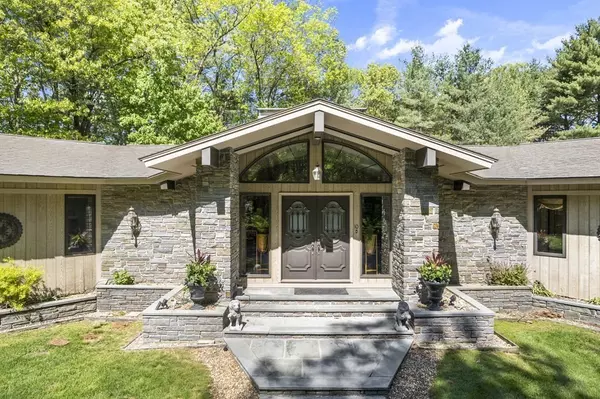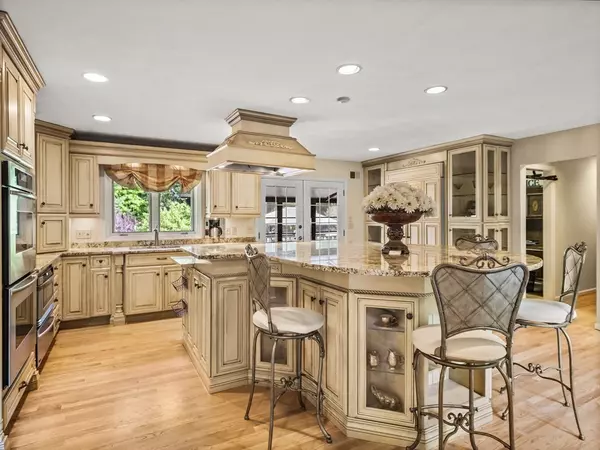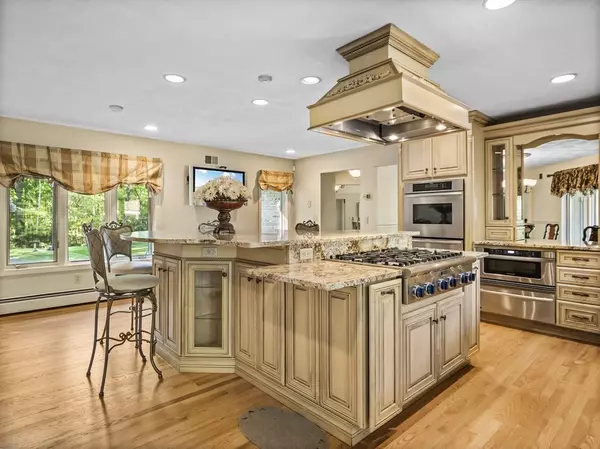$1,175,000
$1,250,000
6.0%For more information regarding the value of a property, please contact us for a free consultation.
3 Beds
4 Baths
7,707 SqFt
SOLD DATE : 08/17/2023
Key Details
Sold Price $1,175,000
Property Type Single Family Home
Sub Type Single Family Residence
Listing Status Sold
Purchase Type For Sale
Square Footage 7,707 sqft
Price per Sqft $152
MLS Listing ID 73115974
Sold Date 08/17/23
Style Ranch
Bedrooms 3
Full Baths 3
Half Baths 2
HOA Y/N false
Year Built 1987
Annual Tax Amount $12,675
Tax Year 2023
Lot Size 2.550 Acres
Acres 2.55
Property Description
Vacation at home every day in this spectacular custom ranch set on a private landscaped 2.5 acre lot in one of Tyngsboro's most coveted neighborhoods. Enjoy the summer days with an outdoor cabana/bar and kitchen, heated salt water pool, in ground hot tub and your own volley ball court! Entertain your famly and friends with over 7700 SF of living area that includes a gourmet kitchen with Thermodore appliances, expansive dining and living rooms and a fully finished lower level that features your own bar, pool room,home theater with surround sound and even your own cigar room with exterior ventialtion! This home offers every imaginable luxury and its location offers easy access to highways, shopping,recreation and more! Homes like this are rarely available so dont miss your opportunity to make this special home yours!
Location
State MA
County Middlesex
Zoning R1
Direction Sherburne Road to Bridle Path Way
Rooms
Basement Full, Partially Finished, Radon Remediation System
Primary Bedroom Level First
Dining Room Flooring - Hardwood
Kitchen Flooring - Hardwood, Countertops - Stone/Granite/Solid, Kitchen Island, Cabinets - Upgraded, Stainless Steel Appliances
Interior
Interior Features Central Vacuum
Heating Baseboard, Electric Baseboard, Oil
Cooling Central Air, Heat Pump
Flooring Tile, Carpet, Hardwood
Fireplaces Number 4
Appliance Range, Oven, Dishwasher, Microwave, Refrigerator, Water Treatment, Utility Connections for Gas Range, Utility Connections Outdoor Gas Grill Hookup
Exterior
Exterior Feature Porch - Screened, Deck, Deck - Roof, Patio, Covered Patio/Deck, Pool - Inground Heated, Cabana, Hot Tub/Spa, Professional Landscaping, Sprinkler System, Decorative Lighting, Screens, Fenced Yard
Garage Spaces 3.0
Fence Fenced
Pool Pool - Inground Heated
Community Features Shopping, Park, Walk/Jog Trails, Golf, Medical Facility, Highway Access, House of Worship, Private School, Public School, University
Utilities Available for Gas Range, Outdoor Gas Grill Hookup
Roof Type Shingle
Total Parking Spaces 6
Garage Yes
Private Pool true
Building
Lot Description Wooded
Foundation Concrete Perimeter
Sewer Private Sewer
Water Private
Architectural Style Ranch
Schools
Elementary Schools Tyngsboro
Middle Schools Tyngsboro
High Schools Tyngsboro
Others
Senior Community false
Read Less Info
Want to know what your home might be worth? Contact us for a FREE valuation!

Our team is ready to help you sell your home for the highest possible price ASAP
Bought with Dennis Page • LAER Realty Partners
GET MORE INFORMATION
Broker-Owner






