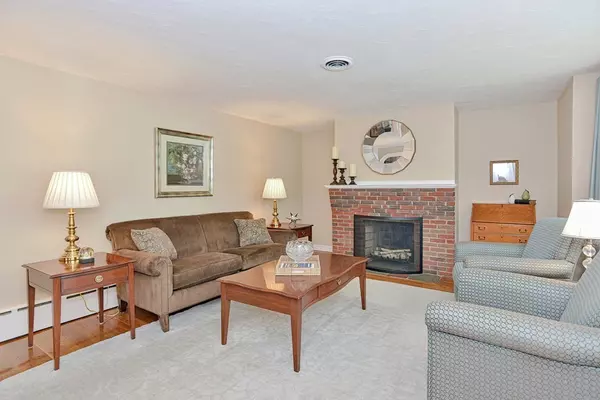$680,000
$584,000
16.4%For more information regarding the value of a property, please contact us for a free consultation.
3 Beds
2 Baths
1,369 SqFt
SOLD DATE : 08/21/2023
Key Details
Sold Price $680,000
Property Type Single Family Home
Sub Type Single Family Residence
Listing Status Sold
Purchase Type For Sale
Square Footage 1,369 sqft
Price per Sqft $496
MLS Listing ID 73122125
Sold Date 08/21/23
Style Ranch
Bedrooms 3
Full Baths 2
HOA Y/N false
Year Built 1956
Annual Tax Amount $6,921
Tax Year 2023
Lot Size 0.350 Acres
Acres 0.35
Property Description
WELCOME HOME to this Meticulously Maintained Ranch style home nestled in a neighborhood setting. Hardwood floors, Crown Molding,& Detailed trim adds charm & character throughout. Bathed in natural light, the fireplaced LR is the perfect place to relax and unwind. Formal DR adds a touch of sophistication. The Kitchen boasts Cherry cabinets, SS appliances and Granite countertops. The Large FR has vaulted ceilings, Bow window and French doors which flows out the the deck, patio and fenced-in backyard which is perfect for entertaining family & friend. Three bedrooms and Full bath finish out the 1st floor. Full bathroom in basement with potential for further expansion. Unpack your bags and move right in !! Close to Town Center, Library, Restaurants and major highways. Come see what 55 Highland St has to offer!
Location
State MA
County Norfolk
Zoning RES
Direction Washington to Thomas to Highland
Rooms
Family Room Ceiling Fan(s), Vaulted Ceiling(s), Flooring - Hardwood, Window(s) - Bay/Bow/Box, French Doors, Cable Hookup, Deck - Exterior, Exterior Access, Recessed Lighting
Basement Full, Bulkhead, Sump Pump, Concrete
Primary Bedroom Level Main, First
Dining Room Flooring - Hardwood, Lighting - Overhead, Archway, Crown Molding
Kitchen Flooring - Hardwood, Countertops - Stone/Granite/Solid, Kitchen Island, Recessed Lighting, Stainless Steel Appliances
Interior
Interior Features Wired for Sound
Heating Baseboard, Oil
Cooling Central Air
Flooring Tile, Hardwood
Fireplaces Number 1
Fireplaces Type Living Room
Appliance Range, Dishwasher, Disposal, Microwave, Refrigerator, Washer, Dryer, Utility Connections for Electric Range, Utility Connections for Electric Dryer
Laundry Electric Dryer Hookup, In Basement, Washer Hookup
Exterior
Exterior Feature Deck - Composite, Patio, Rain Gutters, Storage, Professional Landscaping, Decorative Lighting, Screens, Fenced Yard
Fence Fenced
Community Features Public Transportation, Shopping, Pool, Tennis Court(s), Park, Walk/Jog Trails, Laundromat, Highway Access, House of Worship, Private School, Public School, T-Station
Utilities Available for Electric Range, for Electric Dryer, Washer Hookup
Roof Type Shingle
Total Parking Spaces 4
Garage No
Building
Foundation Concrete Perimeter
Sewer Public Sewer
Water Public
Architectural Style Ranch
Schools
Elementary Schools Old Post
Middle Schools Bird
High Schools Walpole Hs
Others
Senior Community false
Acceptable Financing Contract
Listing Terms Contract
Read Less Info
Want to know what your home might be worth? Contact us for a FREE valuation!

Our team is ready to help you sell your home for the highest possible price ASAP
Bought with Eliot VanDam • Coldwell Banker Realty - Sharon
GET MORE INFORMATION
Broker-Owner






