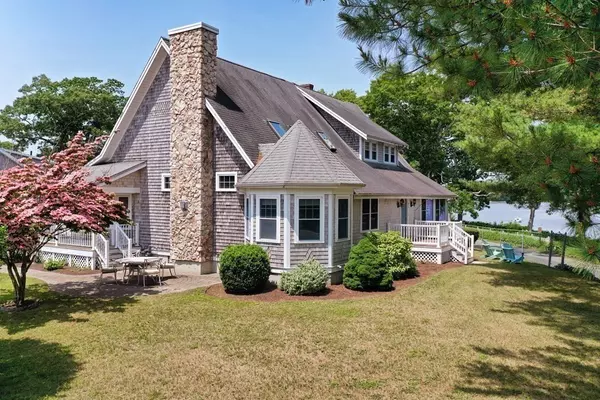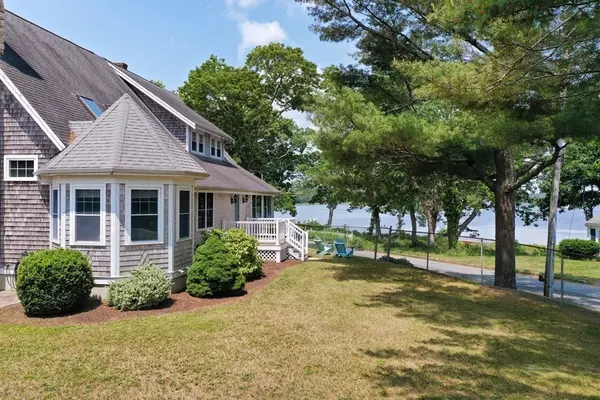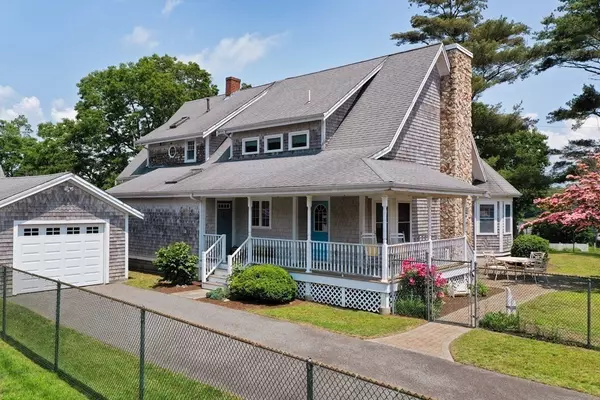$770,000
$785,000
1.9%For more information regarding the value of a property, please contact us for a free consultation.
4 Beds
3 Baths
3,102 SqFt
SOLD DATE : 08/18/2023
Key Details
Sold Price $770,000
Property Type Single Family Home
Sub Type Single Family Residence
Listing Status Sold
Purchase Type For Sale
Square Footage 3,102 sqft
Price per Sqft $248
Subdivision Parkwood
MLS Listing ID 73131077
Sold Date 08/18/23
Style Cape
Bedrooms 4
Full Baths 3
HOA Fees $12/ann
HOA Y/N true
Year Built 1925
Annual Tax Amount $9,124
Tax Year 2023
Lot Size 10,890 Sqft
Acres 0.25
Property Description
Rare opportunity in Parkwood Beach, this 3,100 SQFT updated year-round home has it all. The main floor has an expansive great room adjacent to the kitchen with cathedral ceiling, gas fireplace, and built-ins, it is the perfect family hangout space. While the cozy living room offers a wood burning fireplace, picture windows with water views and room for game playing or reading a book on the window seat. Rounding out the first floor is an office, a full bath and a primary suite with its own full bath and walk-in closet. Upstairs are 3 more bedrooms along with a full bath. Also upstairs is a bonus room for crafting or a second office. The house has 2 zones of central air and is tied to Town Water and Sewer. The 0.25 acre corner lot is a short distance to the Parkwood Beach. Besides the lovely Parkwood beach, home owners also have access to a baseball field, tennis court and a clubhouse. The Association sponsors actives through out the year and this year they are celebrating 100 years.
Location
State MA
County Plymouth
Area Parkwood Beach
Zoning R30
Direction 42 Parkwood Dr is located in Parkwood Beach which is located off Indian Neck Rd, Wareham or use GPS
Rooms
Basement Partial, Interior Entry, Bulkhead, Concrete, Unfinished
Primary Bedroom Level First
Kitchen Flooring - Stone/Ceramic Tile
Interior
Interior Features Ceiling - Cathedral, Closet, Office, Great Room, Internet Available - Unknown
Heating Forced Air, Natural Gas, Fireplace
Cooling Central Air
Flooring Wood, Tile, Carpet, Flooring - Wall to Wall Carpet, Flooring - Wood
Fireplaces Number 2
Appliance Oven, Dishwasher, Trash Compactor, Microwave, Refrigerator, Freezer, Washer, Dryer, Utility Connections for Electric Range, Utility Connections for Electric Oven, Utility Connections for Gas Dryer
Laundry In Basement, Washer Hookup
Exterior
Exterior Feature Rain Gutters, Professional Landscaping, Sprinkler System
Garage Spaces 1.0
Fence Fenced/Enclosed, Fenced
Community Features Shopping, Tennis Court(s), Golf, Medical Facility, Conservation Area, Public School
Utilities Available for Electric Range, for Electric Oven, for Gas Dryer, Washer Hookup
Waterfront Description Beach Front, Beach Access, Bay, River, Walk to, 1/10 to 3/10 To Beach, Beach Ownership(Association)
Roof Type Shingle
Total Parking Spaces 2
Garage Yes
Building
Lot Description Corner Lot, Gentle Sloping, Level
Foundation Concrete Perimeter, Block, Stone
Sewer Public Sewer
Water Public
Architectural Style Cape
Others
Senior Community false
Acceptable Financing Contract
Listing Terms Contract
Read Less Info
Want to know what your home might be worth? Contact us for a FREE valuation!

Our team is ready to help you sell your home for the highest possible price ASAP
Bought with Guy Empey • Conway - Lakeville
GET MORE INFORMATION
Broker-Owner






