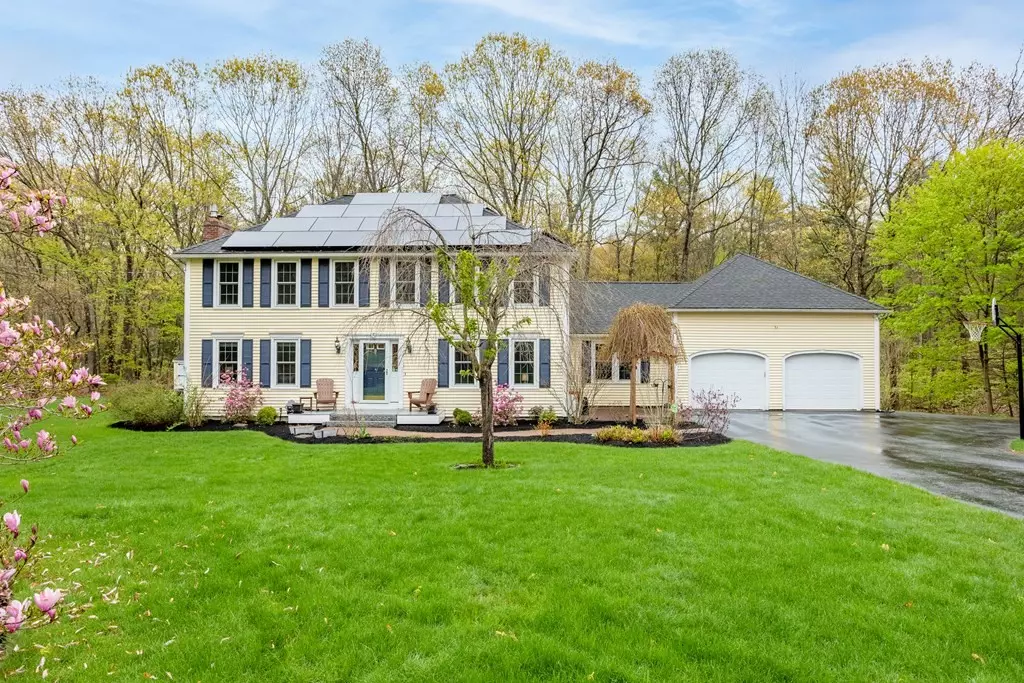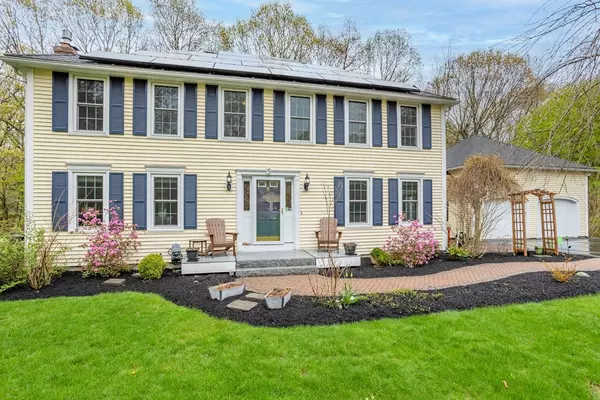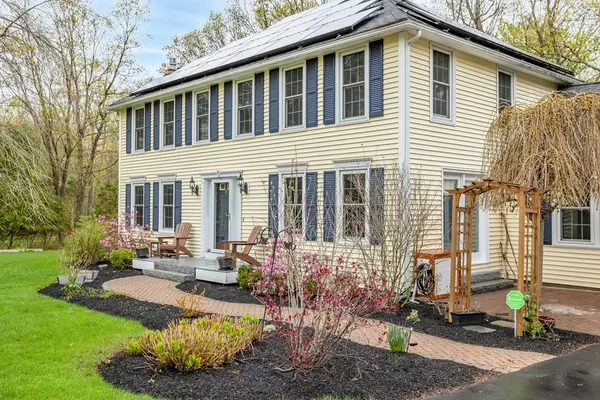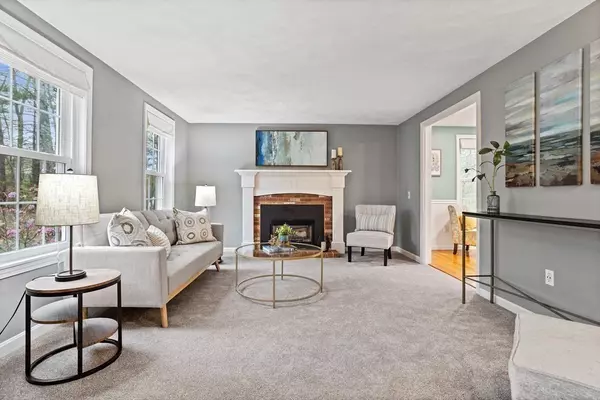$785,000
$774,900
1.3%For more information regarding the value of a property, please contact us for a free consultation.
4 Beds
3 Baths
2,584 SqFt
SOLD DATE : 08/18/2023
Key Details
Sold Price $785,000
Property Type Single Family Home
Sub Type Single Family Residence
Listing Status Sold
Purchase Type For Sale
Square Footage 2,584 sqft
Price per Sqft $303
Subdivision Scribner Hill Estates
MLS Listing ID 73109057
Sold Date 08/18/23
Style Colonial
Bedrooms 4
Full Baths 3
HOA Y/N false
Year Built 1984
Annual Tax Amount $8,372
Tax Year 2023
Lot Size 1.490 Acres
Acres 1.49
Property Description
Looking for a dream home in the highly sought-after Scribner Hill Estates? Look no further than this stunning 4 bedroom, 3 bath gem! With gorgeous hardwood floors throughout & a spacious bonus room over the 2-car garage, this home offers plenty of space for entertaining & relaxation. Step inside & you'll be greeted by a light-filled living room, perfect for hosting gatherings with friends & family. The updated eat-in kitchen boasts stainless steel appliances & granite countertops, providing ample room for preparing meals & enjoying casual dining. Retreat to the luxurious primary suite, complete with an en-suite bath & walk-in closet. Three additional bedrooms offer plenty of space for guests or a growing family. But the real showstopper is the private deck & stone patio with integrated fire pit - the perfect places to relax & unwind while enjoying the beautiful surroundings. And with a prime location just minutes from shopping, dining, and top-rated schools, this home truly has it all!
Location
State MA
County Middlesex
Zoning R1
Direction Scribner Rd to Groton Rd to Virginia Rd
Rooms
Family Room Flooring - Hardwood, Deck - Exterior, Exterior Access, High Speed Internet Hookup, Open Floorplan, Recessed Lighting, Slider, Wainscoting, Beadboard
Basement Full, Interior Entry, Bulkhead, Concrete, Unfinished
Primary Bedroom Level Second
Dining Room Flooring - Hardwood, Chair Rail, Exterior Access, Wainscoting, Lighting - Overhead
Kitchen Window(s) - Bay/Bow/Box, Countertops - Stone/Granite/Solid, Cabinets - Upgraded, Open Floorplan, Recessed Lighting, Stainless Steel Appliances, Peninsula
Interior
Interior Features Ceiling Fan(s), Vaulted Ceiling(s), High Speed Internet Hookup, Ceiling - Cathedral, Closet, Lighting - Overhead, Loft, Mud Room, Central Vacuum, Internet Available - Broadband
Heating Forced Air, Natural Gas, Ductless
Cooling Central Air, Ductless, Whole House Fan
Flooring Tile, Carpet, Hardwood, Flooring - Wall to Wall Carpet, Flooring - Stone/Ceramic Tile
Fireplaces Number 1
Fireplaces Type Living Room
Appliance Range, Dishwasher, Microwave, Refrigerator, Washer, Dryer, Range Hood, Plumbed For Ice Maker, Utility Connections for Electric Range, Utility Connections for Electric Dryer
Laundry Dryer Hookup - Electric, First Floor, Washer Hookup
Exterior
Exterior Feature Rain Gutters, Storage, Professional Landscaping, Sprinkler System
Garage Spaces 2.0
Community Features Public Transportation, Shopping, Park, Walk/Jog Trails, Golf, Conservation Area, Highway Access, House of Worship
Utilities Available for Electric Range, for Electric Dryer, Washer Hookup, Icemaker Connection, Generator Connection
Roof Type Shingle
Total Parking Spaces 8
Garage Yes
Building
Lot Description Wooded, Level
Foundation Concrete Perimeter
Sewer Private Sewer
Water Private
Architectural Style Colonial
Others
Senior Community false
Read Less Info
Want to know what your home might be worth? Contact us for a FREE valuation!

Our team is ready to help you sell your home for the highest possible price ASAP
Bought with Renee Boyle • Renee L. Boyle Real Estate
GET MORE INFORMATION
Broker-Owner






