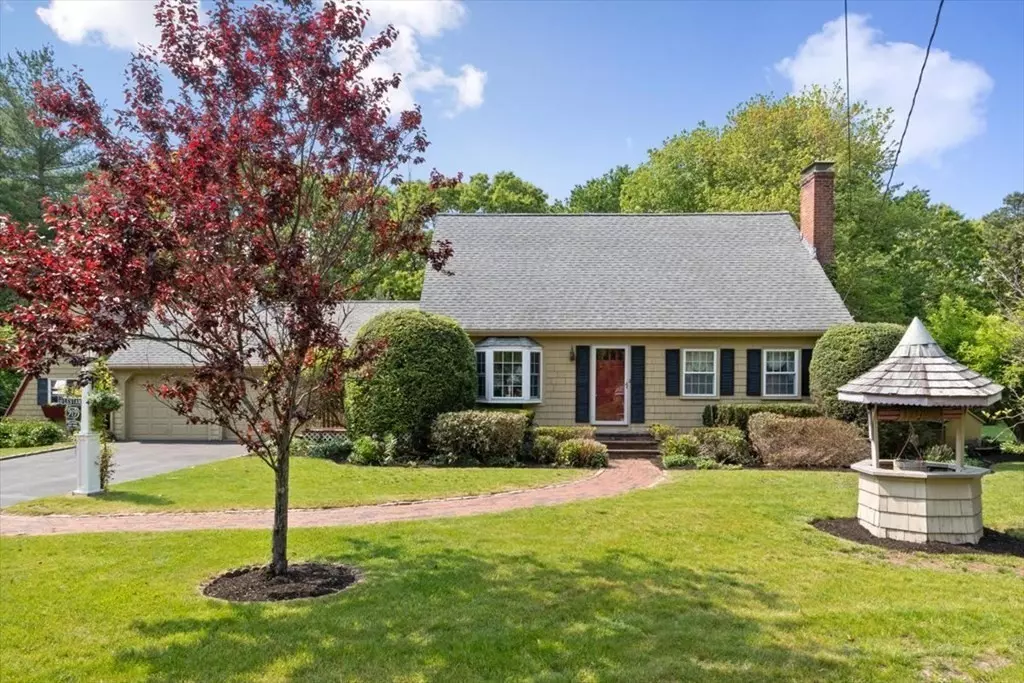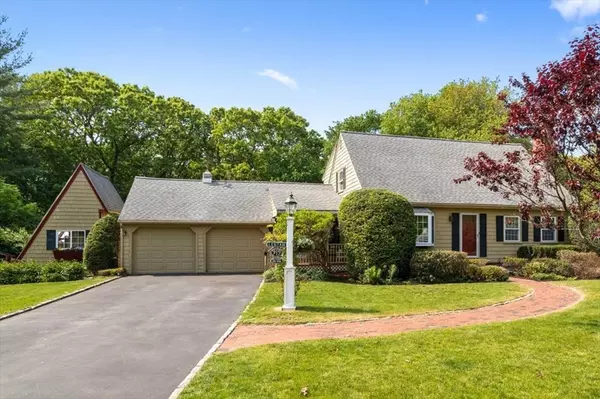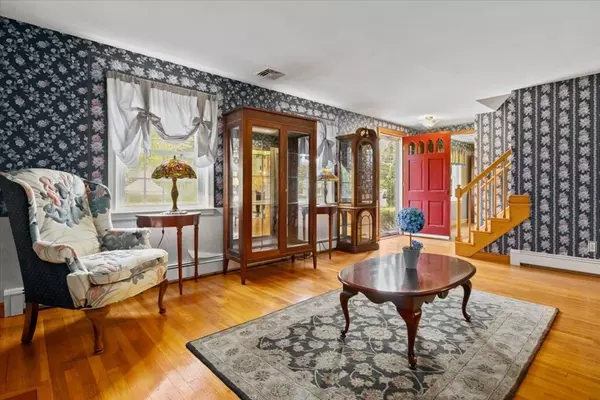$695,000
$649,900
6.9%For more information regarding the value of a property, please contact us for a free consultation.
3 Beds
1.5 Baths
1,591 SqFt
SOLD DATE : 08/15/2023
Key Details
Sold Price $695,000
Property Type Single Family Home
Sub Type Single Family Residence
Listing Status Sold
Purchase Type For Sale
Square Footage 1,591 sqft
Price per Sqft $436
MLS Listing ID 73115939
Sold Date 08/15/23
Style Cape
Bedrooms 3
Full Baths 1
Half Baths 1
HOA Y/N false
Year Built 1964
Annual Tax Amount $7,573
Tax Year 2023
Lot Size 1.620 Acres
Acres 1.62
Property Description
Here is the property you've been waiting for! Oversized Cape on a country road near the baseball field, Walpole train station to Boston, with over an acre of land! Lots of custom features, 3 season porch, beautiful dining room with a bay window, fireplace living room with an electric insert, Den with a picture window, 3 good sized bedrooms on the second floor. Primary Bedroom with a walk-in closet and a skylight! Eat-in kitchen with lots of cabinet space, brand new stove, furnished room in the basement with another room with a full workshop area. Central air and a full-house generator! Must see to be appreciated! Stop by Open House Thursday 5-25-23 from 4:30-6:30 pm and Saturday 5-27-23 from 12-2 pm! See you there!
Location
State MA
County Norfolk
Zoning Res.
Direction Main Street, bear left onto West Street to #919
Rooms
Family Room Ceiling Fan(s), Closet, Flooring - Hardwood, Window(s) - Bay/Bow/Box, High Speed Internet Hookup, Lighting - Overhead
Basement Full, Partially Finished, Bulkhead, Concrete
Primary Bedroom Level Second
Dining Room Closet, Flooring - Hardwood, Window(s) - Picture, Lighting - Overhead
Kitchen Ceiling Fan(s), Closet/Cabinets - Custom Built, Flooring - Laminate, Countertops - Stone/Granite/Solid, Countertops - Upgraded, Kitchen Island, Breakfast Bar / Nook, Cabinets - Upgraded, Stainless Steel Appliances, Lighting - Overhead
Interior
Interior Features Wired for Sound, Internet Available - Broadband
Heating Baseboard, Oil, Propane
Cooling Central Air
Flooring Tile, Laminate, Hardwood
Fireplaces Number 1
Fireplaces Type Living Room
Appliance Range, Oven, Dishwasher, Microwave, Refrigerator, Freezer, ENERGY STAR Qualified Refrigerator, ENERGY STAR Qualified Dishwasher, Range Hood, Oil Water Heater, Tank Water Heater, Water Heater(Separate Booster), Plumbed For Ice Maker, Utility Connections for Electric Range, Utility Connections for Electric Oven, Utility Connections for Electric Dryer
Laundry Electric Dryer Hookup, Washer Hookup, In Basement
Exterior
Exterior Feature Balcony, Rain Gutters, Storage, Professional Landscaping, Garden
Garage Spaces 2.0
Community Features Public Transportation, Shopping, Pool, Tennis Court(s), Park, Walk/Jog Trails, Golf, Laundromat, Highway Access, House of Worship, Private School, Public School, T-Station
Utilities Available for Electric Range, for Electric Oven, for Electric Dryer, Washer Hookup, Icemaker Connection, Generator Connection
Roof Type Shingle
Total Parking Spaces 4
Garage Yes
Building
Lot Description Wooded
Foundation Concrete Perimeter
Sewer Private Sewer
Water Public
Architectural Style Cape
Schools
Elementary Schools Fisher
Middle Schools Johnson
High Schools Walpole Hs,
Others
Senior Community false
Acceptable Financing Contract, Lender Approval Required
Listing Terms Contract, Lender Approval Required
Read Less Info
Want to know what your home might be worth? Contact us for a FREE valuation!

Our team is ready to help you sell your home for the highest possible price ASAP
Bought with Bryan Szela • Insight Realty Group, Inc
GET MORE INFORMATION
Broker-Owner






