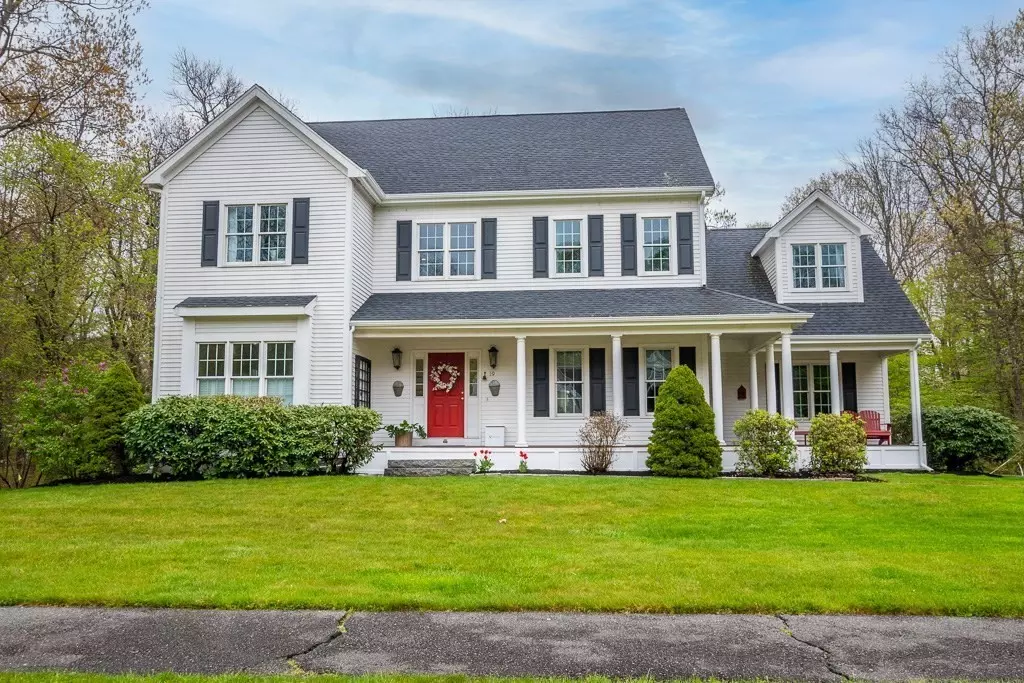$1,325,000
$1,399,000
5.3%For more information regarding the value of a property, please contact us for a free consultation.
5 Beds
3.5 Baths
5,316 SqFt
SOLD DATE : 08/11/2023
Key Details
Sold Price $1,325,000
Property Type Single Family Home
Sub Type Single Family Residence
Listing Status Sold
Purchase Type For Sale
Square Footage 5,316 sqft
Price per Sqft $249
MLS Listing ID 73106628
Sold Date 08/11/23
Style Colonial
Bedrooms 5
Full Baths 3
Half Baths 1
HOA Y/N false
Year Built 2001
Annual Tax Amount $15,893
Tax Year 2023
Lot Size 1.130 Acres
Acres 1.13
Property Description
Now this is a house that says you've got it all together! Be the envy of your friends and family - welcome them to your new abode from the gorgeous farmer's porch. Take their coats in the two story foyer with turned staircase. Show off the lovely living room with gas fireplace, window seat, and custom shutters. Watch a game in the family room with stone fireplace. Throw a party and gather in the kitchen - plenty of room around the island to admire the cherry cabinets, granite counters, double ovens, and more. Backdoor guests (they're best!), can kick off their shoes in the mudroom area off the 3 car garage, and peek at the home office. Impress fancy folk in the formal dining room with wainscoting and coffered ceiling. Wow them with a full tour - 5 bedrooms with generous closets, laundry room (shut that door!), and an amazing primary suite with luxury bath, walk in closet and separate dressing room. Finished basement too? Yes! Private backyard in pretty setting. Don't miss this one!
Location
State MA
County Norfolk
Zoning R
Direction Off High and Delaney
Rooms
Family Room Flooring - Hardwood, French Doors, Deck - Exterior, Recessed Lighting, Crown Molding
Basement Full, Finished, Walk-Out Access, Garage Access
Primary Bedroom Level Second
Dining Room Coffered Ceiling(s), Wainscoting, Crown Molding
Kitchen Flooring - Hardwood, Dining Area, Countertops - Stone/Granite/Solid, Kitchen Island, Deck - Exterior, Recessed Lighting, Gas Stove
Interior
Interior Features Walk-In Closet(s), Bathroom - Full, Home Office, Play Room, Bathroom, Media Room, Central Vacuum
Heating Forced Air, Natural Gas
Cooling Central Air, Dual
Flooring Tile, Hardwood, Flooring - Hardwood
Fireplaces Number 3
Fireplaces Type Family Room, Living Room, Master Bedroom
Appliance Oven, Dishwasher, Disposal, Microwave, Countertop Range, Refrigerator, Washer, Dryer, Gas Water Heater, Tank Water Heaterless, Utility Connections for Gas Range
Laundry Flooring - Stone/Ceramic Tile, Second Floor
Exterior
Exterior Feature Sprinkler System
Garage Spaces 3.0
Community Features Public Transportation, Shopping, Tennis Court(s), Park, Walk/Jog Trails, Golf, Conservation Area, Highway Access, House of Worship, Private School, Public School, T-Station
Utilities Available for Gas Range
Roof Type Shingle
Total Parking Spaces 5
Garage Yes
Building
Lot Description Wooded
Foundation Concrete Perimeter
Sewer Public Sewer
Water Public
Architectural Style Colonial
Schools
Elementary Schools Fisher
Others
Senior Community false
Read Less Info
Want to know what your home might be worth? Contact us for a FREE valuation!

Our team is ready to help you sell your home for the highest possible price ASAP
Bought with Mary Jane Lightbody • Conway - Walpole
GET MORE INFORMATION
Broker-Owner






