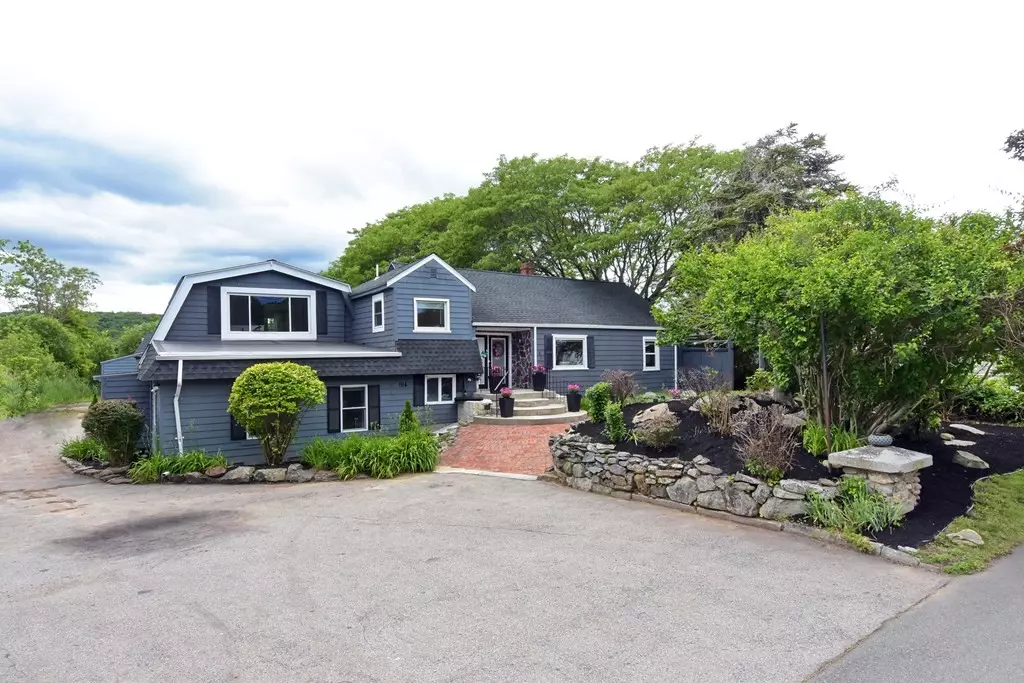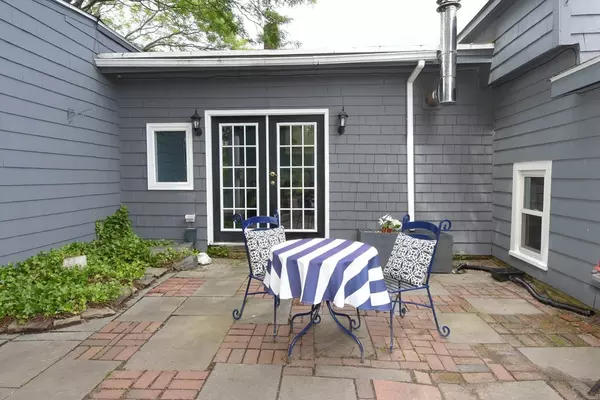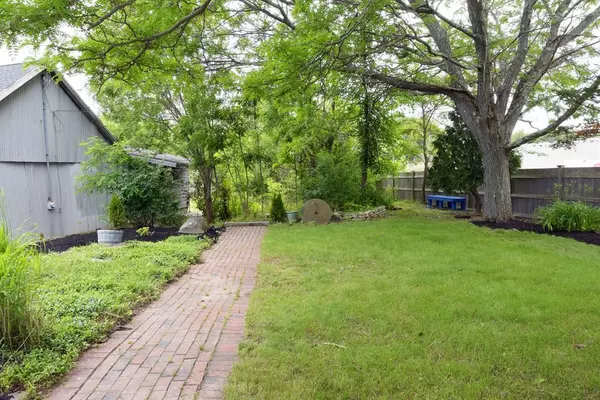$749,900
$749,900
For more information regarding the value of a property, please contact us for a free consultation.
5 Beds
2 Baths
5,066 SqFt
SOLD DATE : 08/10/2023
Key Details
Sold Price $749,900
Property Type Multi-Family
Sub Type 2 Family - 2 Units Side by Side
Listing Status Sold
Purchase Type For Sale
Square Footage 5,066 sqft
Price per Sqft $148
MLS Listing ID 73127488
Sold Date 08/10/23
Bedrooms 5
Full Baths 2
Year Built 1955
Annual Tax Amount $10,696
Tax Year 2023
Lot Size 1.500 Acres
Acres 1.5
Property Description
Unique multi-purpose property in central location. Currently used as a multi-family (2 units side by side) with large office/workshop and oversized 2-bay garage in rear that needs TLC. Current owner purchased it as a single family property with attached garage/workshop area on current footprint. Zoned highway business provides options for an owner-occupied unit with supplemental rental income with office/workspace or for a non-owner occupied investor. When sellers converted the property to 2 units, they upgraded kitchens (granite counters/SS appliances) and baths. Family room w/wood burning stove and skylights has French Doors leading to lovely patio and yard to rear. Each unit has washer/dryer. Assessor Record notes 9 rooms, 5 BRS, 2 BAs. Conveniently located with shopping plaza and services nearby with easy access to major travel routes. Crane Beach sticker for Ipswich residents ( $20/yr) also provides access to town recycling/transfer station.
Location
State MA
County Essex
Zoning HB
Direction High Street is Route 1A.
Rooms
Basement Full, Interior Entry, Sump Pump, Concrete
Interior
Interior Features Unit 1(Pantry, Storage, Bathroom with Shower Stall, Open Floor Plan, Internet Available - Fiber-Optic), Unit 2(Cathedral/Vaulted Ceilings, Storage, Bathroom With Tub, Open Floor Plan, Internet Available - Fiber-Optic), Unit 1 Rooms(Living Room, Kitchen, Mudroom), Unit 2 Rooms(Living Room, Dining Room, Kitchen, Family Room)
Heating Unit 1(Oil), Unit 2(Gas)
Cooling Unit 1(None), Unit 2(Central Air)
Flooring Wood, Tile, Varies Per Unit, Laminate, Hardwood, Stone / Slate, Unit 1(undefined), Unit 2(Tile Floor, Hardwood Floors, Stone/Ceramic Tile Floor)
Appliance Unit 1(Wall Oven, Dishwasher, Microwave, Countertop Range, Washer, Dryer), Unit 2(Range, Dishwasher, Countertop Range, Refrigerator, Washer, Dryer), Oil Water Heater, Tank Water Heater, Utility Connections for Gas Range, Utility Connections for Electric Oven, Utility Connections for Gas Dryer
Laundry Washer Hookup, Unit 1 Laundry Room, Unit 2 Laundry Room
Exterior
Exterior Feature Rain Gutters, Storage, Garden
Garage Spaces 2.0
Community Features Public Transportation, Shopping, Pool, Tennis Court(s), Park, Walk/Jog Trails, Stable(s), Golf, Laundromat, Conservation Area, Highway Access, House of Worship, Public School, T-Station
Utilities Available for Gas Range, for Electric Oven, for Gas Dryer, Washer Hookup
Waterfront Description Beach Front, Stream, Ocean, Beach Ownership(Public)
Roof Type Shingle
Total Parking Spaces 15
Garage Yes
Building
Story 3
Foundation Block, Irregular
Sewer Public Sewer, Inspection Required for Sale
Water Public
Schools
Elementary Schools Doyon
Middle Schools Ipswich Middle
High Schools Ipswich High
Others
Senior Community false
Acceptable Financing Contract
Listing Terms Contract
Read Less Info
Want to know what your home might be worth? Contact us for a FREE valuation!

Our team is ready to help you sell your home for the highest possible price ASAP
Bought with Lisa Tramontozzi • Action Realty Associates
GET MORE INFORMATION
Broker-Owner






